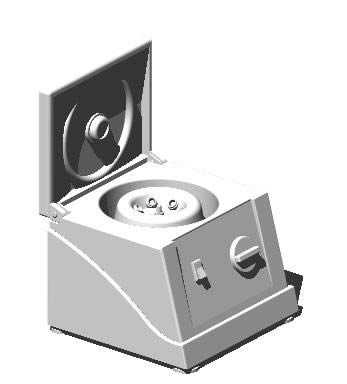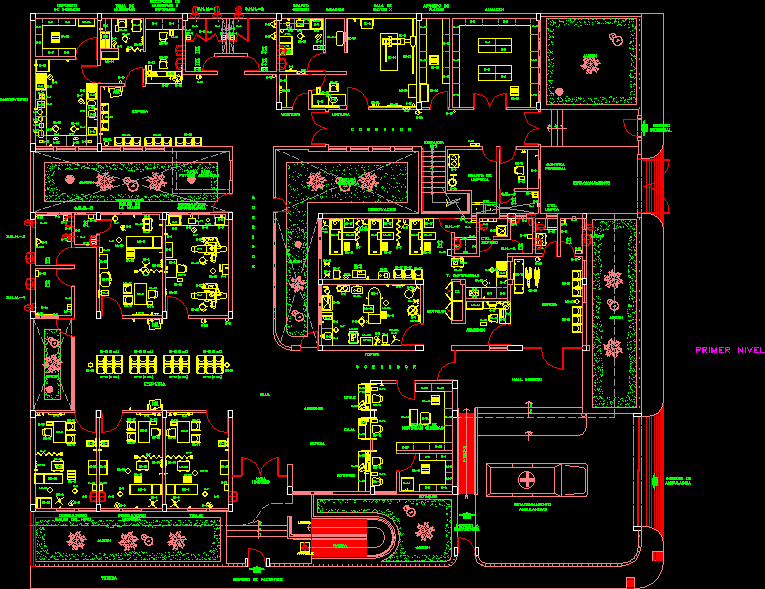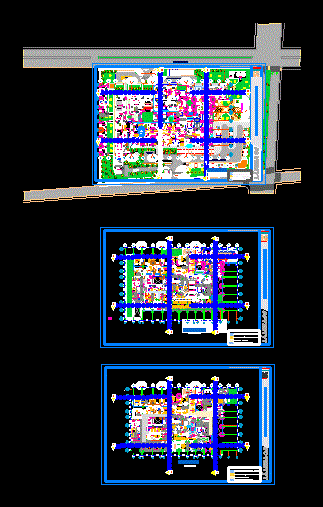Hospital Kitchen DWG Detail for AutoCAD

Detail cuisine Hospital
Drawing labels, details, and other text information extracted from the CAD file (Translated from Spanish):
urb san juan, urb villa andrani, carreteracopacabana – lapaz, work, social, clothes drying, vacuum, silencer, fuel tank, nm, alfonso de rojas, resting, chromed brass, supply pipe, chrome nipple, thick wall, accessories of, mansfield, chromed angle, control, valve, for toilet, pvc flange, compressed, wax packing, renaissaince round toilet, npt, adapter, foot washer, floor drain, cast iron., bronze, Valve with body, chrome cachera, air chamber, shower, cap, chrome finish, color to be defined or similar, variable, room, multiple, advisor: arq. rené aliaga, kitchen detail, extraction hood projection, kitchen, day, cement floor, pantry, cleaning, storage, kitchen detail plant, tiger neck goose neck taps, silver mark squeeze papaiz, silver color squeeze papaiz brand, siding melamine with cedar wood texture, white granite countertop majobol industry, goose neck faucets, tiger brand, concrete base, aluminum carpentry, tarred and painted with latex ind. blue paint. monopol, reinforced concrete flashing, concrete folder, drip, extraction hood, silver knob color papazi lock, wooden door with natural brniz coating, natural terrain, aluminum profile l, aluminum profile t, false sky suspended color white granized ind. femco, wooden door with varnish coating, cedar wood, hº subfloor, lightened concrete slab, plastoform ind. pretension, prestressed joist ind. pretension, sand and lime cement coating, kitchen perspectives, central kitchen: environment where the food preparation process is carried out. this department provides the dietary and normal regimens to patients and staff to the hospital units and to the emergency unit.
Raw text data extracted from CAD file:
| Language | Spanish |
| Drawing Type | Detail |
| Category | Hospital & Health Centres |
| Additional Screenshots |
 |
| File Type | dwg |
| Materials | Aluminum, Concrete, Wood, Other |
| Measurement Units | Metric |
| Footprint Area | |
| Building Features | |
| Tags | autocad, cuisine, DETAIL, DWG, health, Hospital, kitchen, rack, surgery |








