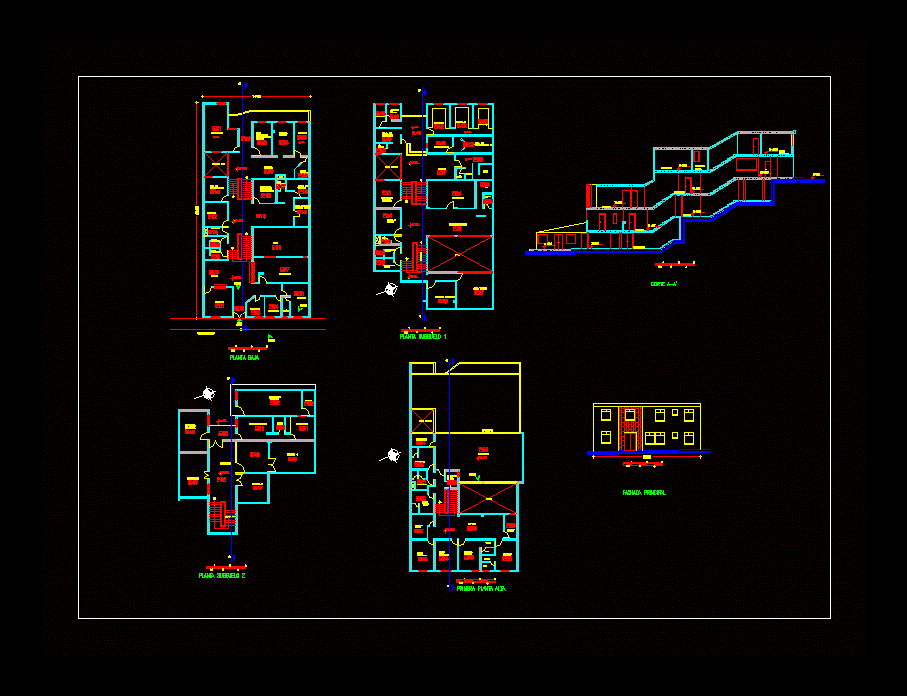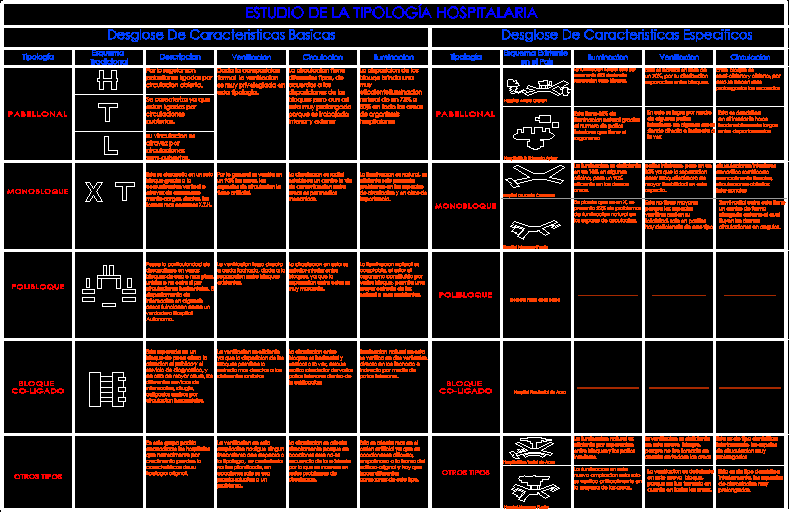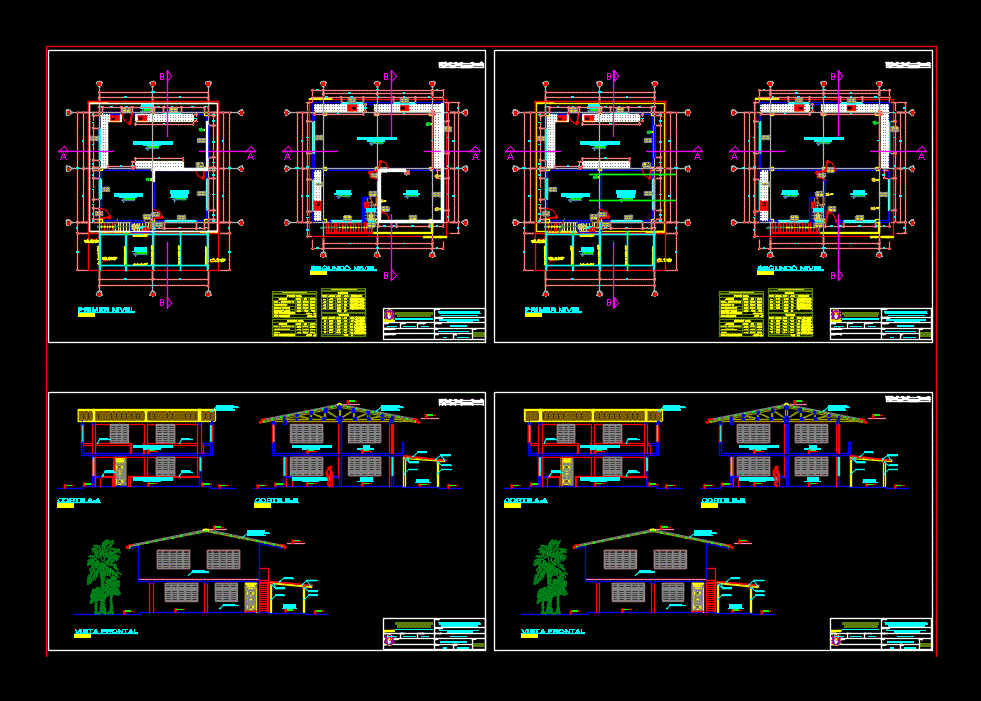Hospital La Caldera (Salta) DWG Block for AutoCAD
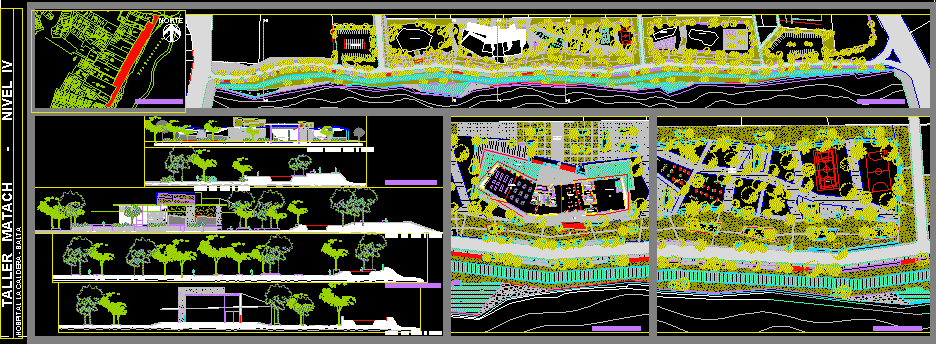
It is a renovation of the hospital boiler located in the city of Salta Argentina it has 3 functional areas. 1) Area Access principal building with public access, access guards, staff and suppliers access; Admission – Reception, Administration – Office director (12m2) with private bathroom (4m2), Treasury (15 m2); File statistics (9m2), Pharmacy (16m2), Meeting room (25m2) Public Baths (50 m2) 2 Area Emergency Nursing: reception and waiting room (18m2); Clinic gral (15m2) First aid room (3 or 4 beds) with private bath Bedroom medical staff (12m2) Diagnosis and Treatment Area, Reception, Room Rays (25m2), Laboratory (25m2) Room diagnostic imaging (ultrasound) (15m2) 3) Area hospital: 4 bedrooms w / 2 persons bath (15 m2), 1 intermediate care room (15m2) Waiting Room – – – – at the beginning of the rooms, Nursing (15m2) and nursing Nousery (15m2).
Drawing labels, details, and other text information extracted from the CAD file (Translated from Spanish):
deposit, workshops, theater workshops, kitchen, dressing rooms, meeting room – reporting office -, distribution hall, non-stable exhibition space, access, overflow of workshops, overflow of theater workshops, exhibition space, deposit. serv., museum – amphitheater, gastronomy, parking, road to jump, children’s hospital, redeemer, Christ, club the garden, cistern, arroyoguaranguay, church, police station, luis linares, plaza, alluvial zone, street chacho royo, municipality, main square, school, line title, ave. san martin, in possession of the remnant, roberto romero, riolacaldera, brook, canal, space, green, street roberto romero, a san alejo, camping quitilipi, municipal camping, existing private alley, reddeagua, calle carlos serrey, calle senador mario Garcia, Calle de los Sauces, Calle M. m. from güemes, ave. Cristo Redentor, Finca, Geeseei, Fcasantamonica, Norman Requena, Jorge Aumedes, Julia Regia, Falkland Islands, Virgin of the Rosary, Passage the Gauchos, Alelies, Honeysuckle, Chrysanthemums, Roses, Las Margaritas, Losgladiolos, Los Helechos, Lasglicinas, Los Cripes , loslirios, losnardos, avd a. e l a r d i n, l o s j a z m a n s, l a s o r q u i d a n s, l a s v i r e n a n s, pje. without name, riolacaldera, plane in approval process, channel, plan in process, approval, street chacho royo, title line, eljardin, women’s bathrooms, men’s bathrooms, meeting room, non-estabels exhibitions, ofic.de info, wait , reports, office, meeting room, sculpture and art workshops, maximum exhibition space, maximum recreation plaza, north, matach workshop – level iv, hospital la caldera – salta, exterior sketches
Raw text data extracted from CAD file:
| Language | Spanish |
| Drawing Type | Block |
| Category | Hospital & Health Centres |
| Additional Screenshots |
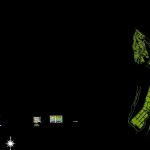 |
| File Type | dwg |
| Materials | Other |
| Measurement Units | Metric |
| Footprint Area | |
| Building Features | Garden / Park, Parking |
| Tags | areas, argentina, autocad, block, boiler, caldera, city, CLINIC, DWG, functional, health, health center, Hospital, la, located, medical center, remodeling, renovation, salta |



