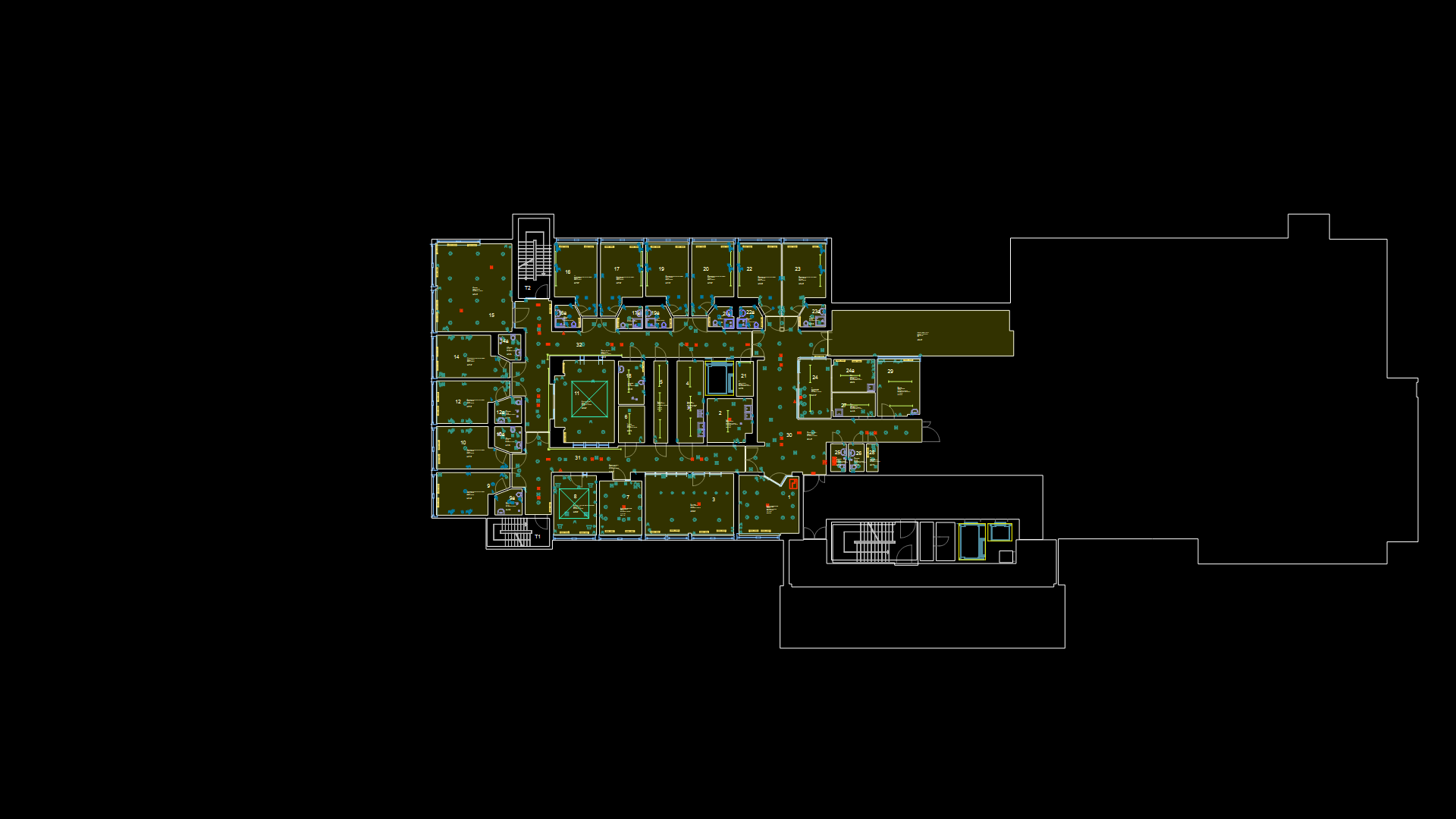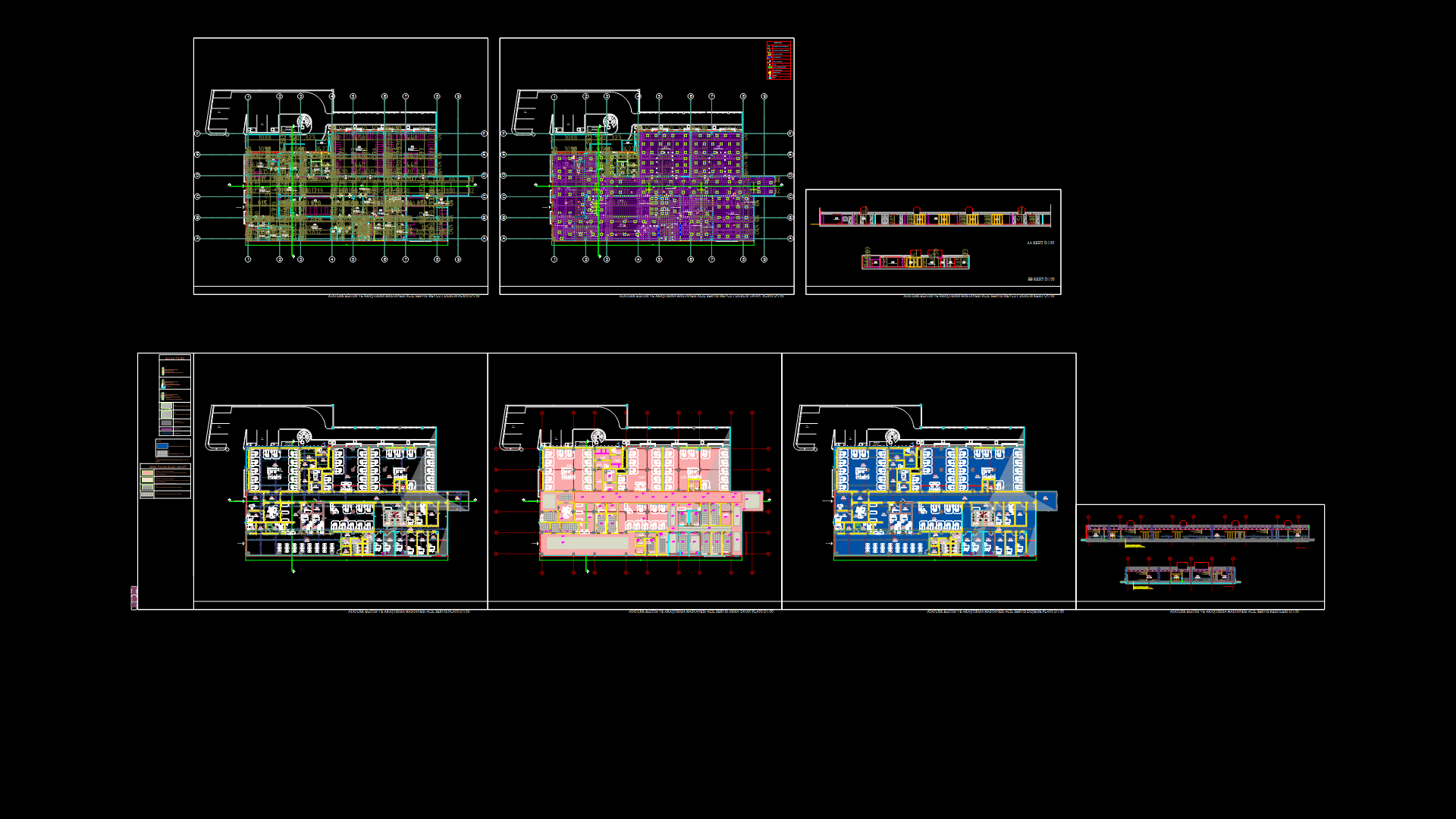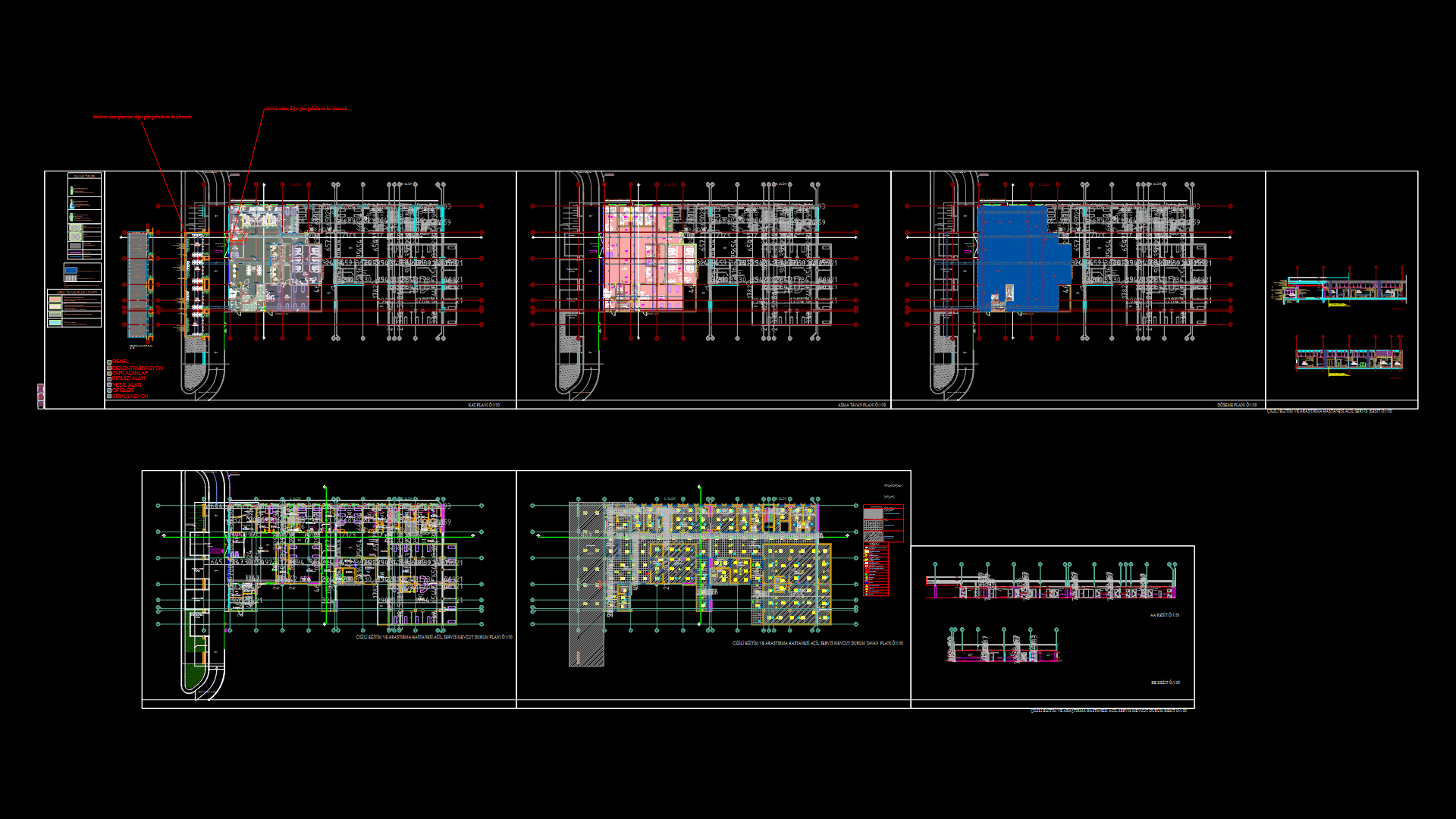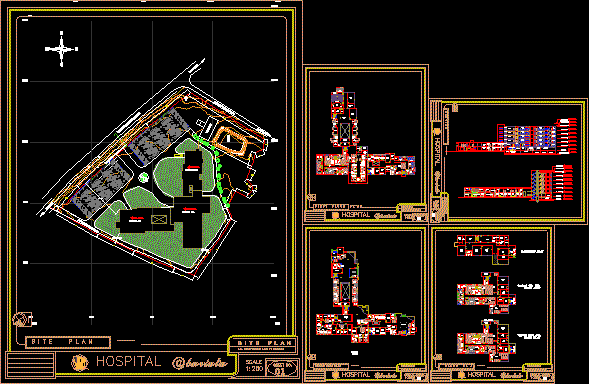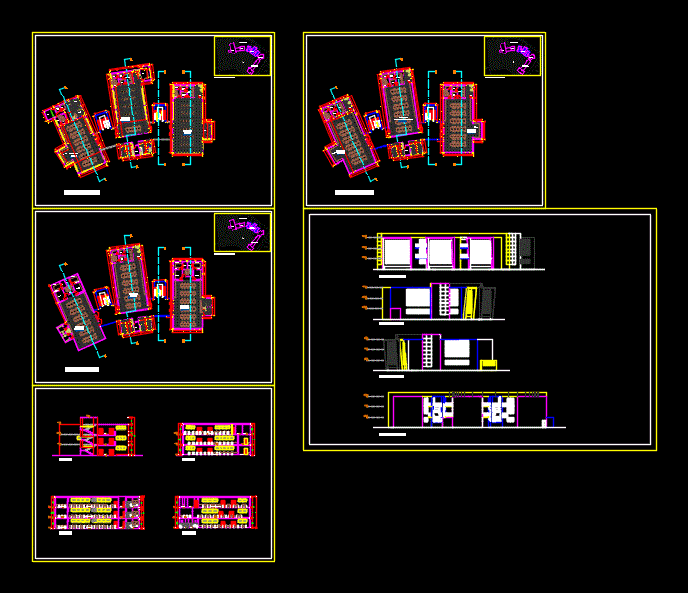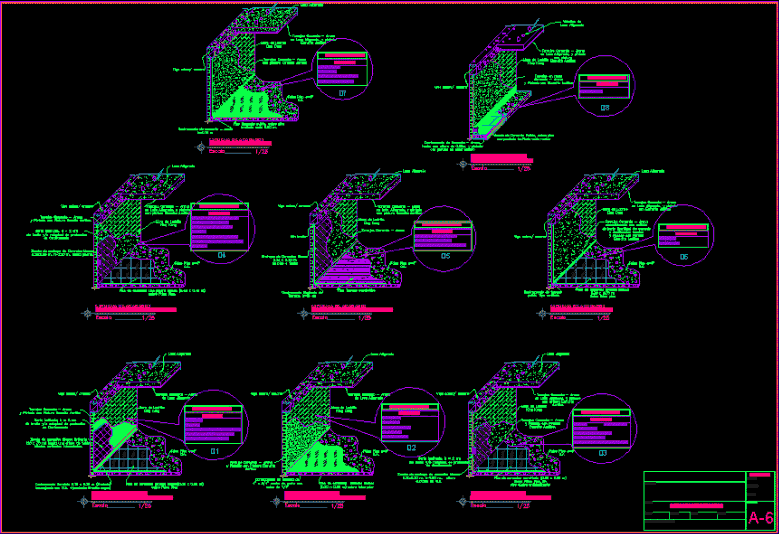Hospital Our Lady Of Mercerdes – Paita – Hii – 1 DWG Full Project for AutoCAD
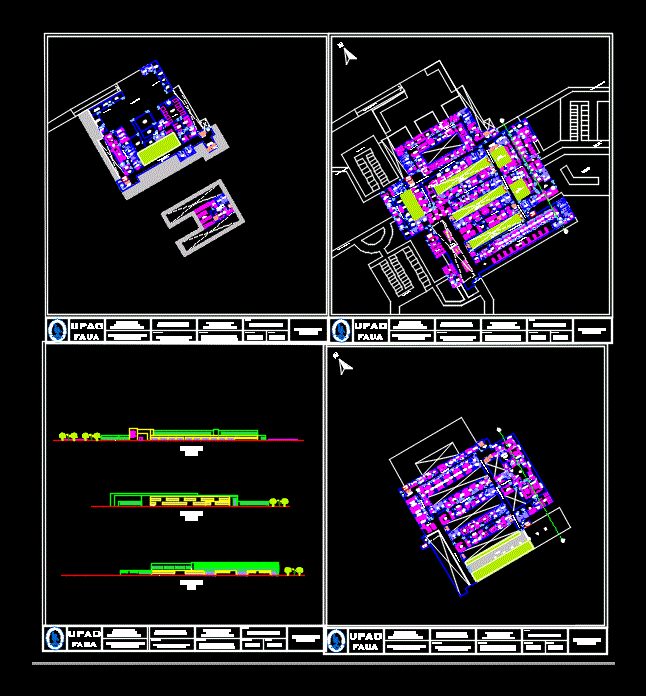
OUR HOSPITAL PROJECT MRS. OF MERCERDES – PAITA – HII – 1
Drawing labels, details, and other text information extracted from the CAD file (Translated from Spanish):
upao, faua, faculty of architecture, urbanism and arts, professional school of aruitectura, architectural design workshop vi, teachers, arq. miñano landers j. arq red meza r., students, puicon olaya, daniel, flat, first floor, lamina nº, scale, zavaleta rooms, karit, material sterilization, ceye, women changing rooms, toilet, waiting room, general topic, clean laundry room, dirty laundry room, headquarters, store of instruments, sh, topical, consult., general medicine, stomatology, triage, station, nurses, clinical pathology and hematology, cafeteria, classification, classification of samples, med. physical and rehabilitation, deposit of plates, waste deposit, accounting office, administration office, social welfare office, history file clinic, meeting room, statistical office, reception, file, surgery, obstetrician-gynecologist, pediatrician, cardiology, traumatology, preventive medicine, dermatology, gastroenterology, ophthalmology, neurology, endocrinology, otorhinolaryngology, septic room, storage, changing rooms, men, dep. waste, storage of supplies, wardrobe d., recovery room, delivery room, preparation and delivery, preparation and kitchen, cleaning room, reception of dirty clothes, delivery of cadaveres, maintenance, house of force, yard maneuvers, monitoring center, system chief office, clinical history file, cc cut, east elevation, west elevation, north elevation
Raw text data extracted from CAD file:
| Language | Spanish |
| Drawing Type | Full Project |
| Category | Hospital & Health Centres |
| Additional Screenshots |
 |
| File Type | dwg |
| Materials | Other |
| Measurement Units | Metric |
| Footprint Area | |
| Building Features | Deck / Patio |
| Tags | autocad, CLINIC, DWG, full, health, health center, Hospital, lady, medical center, Project |
