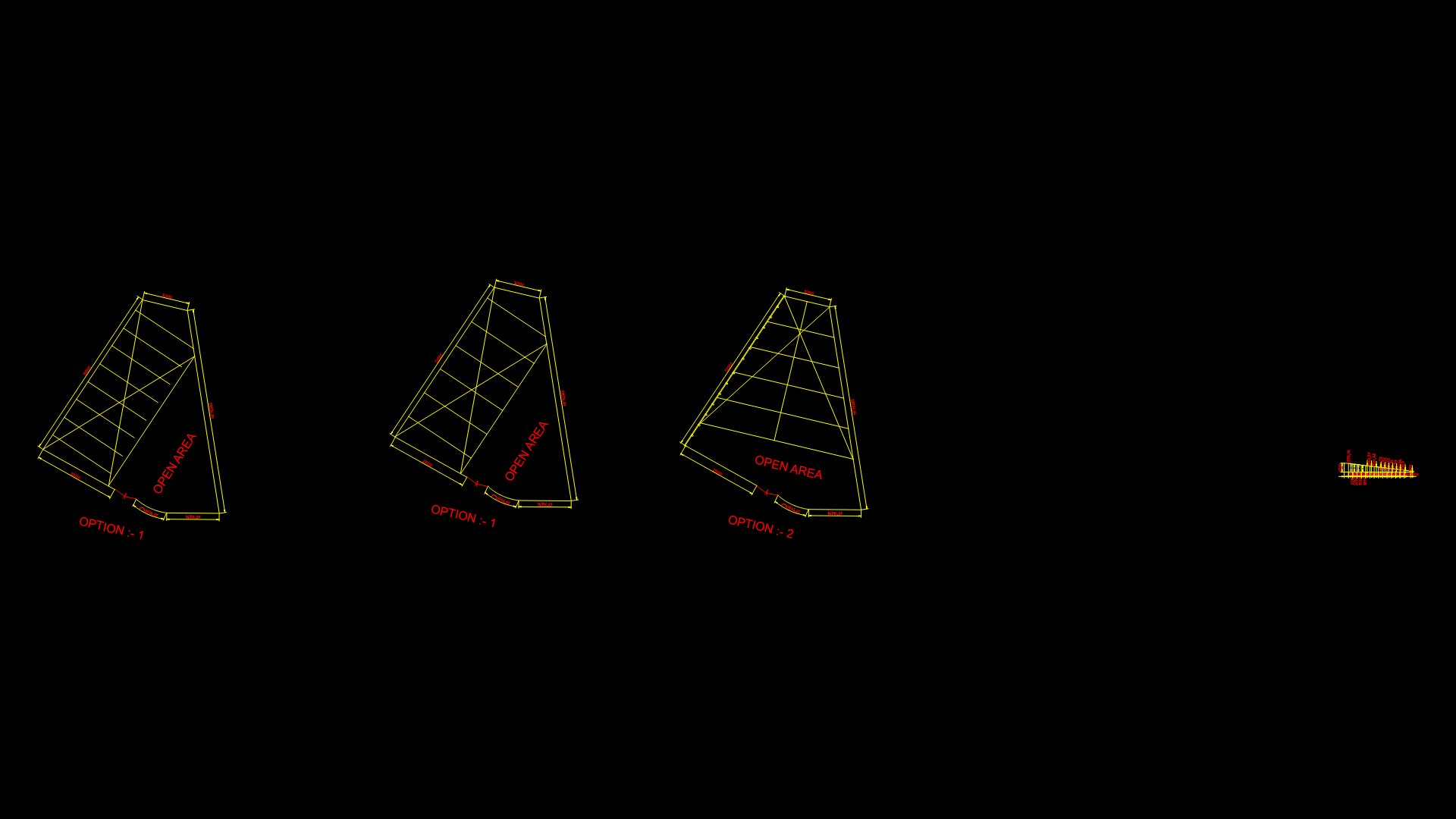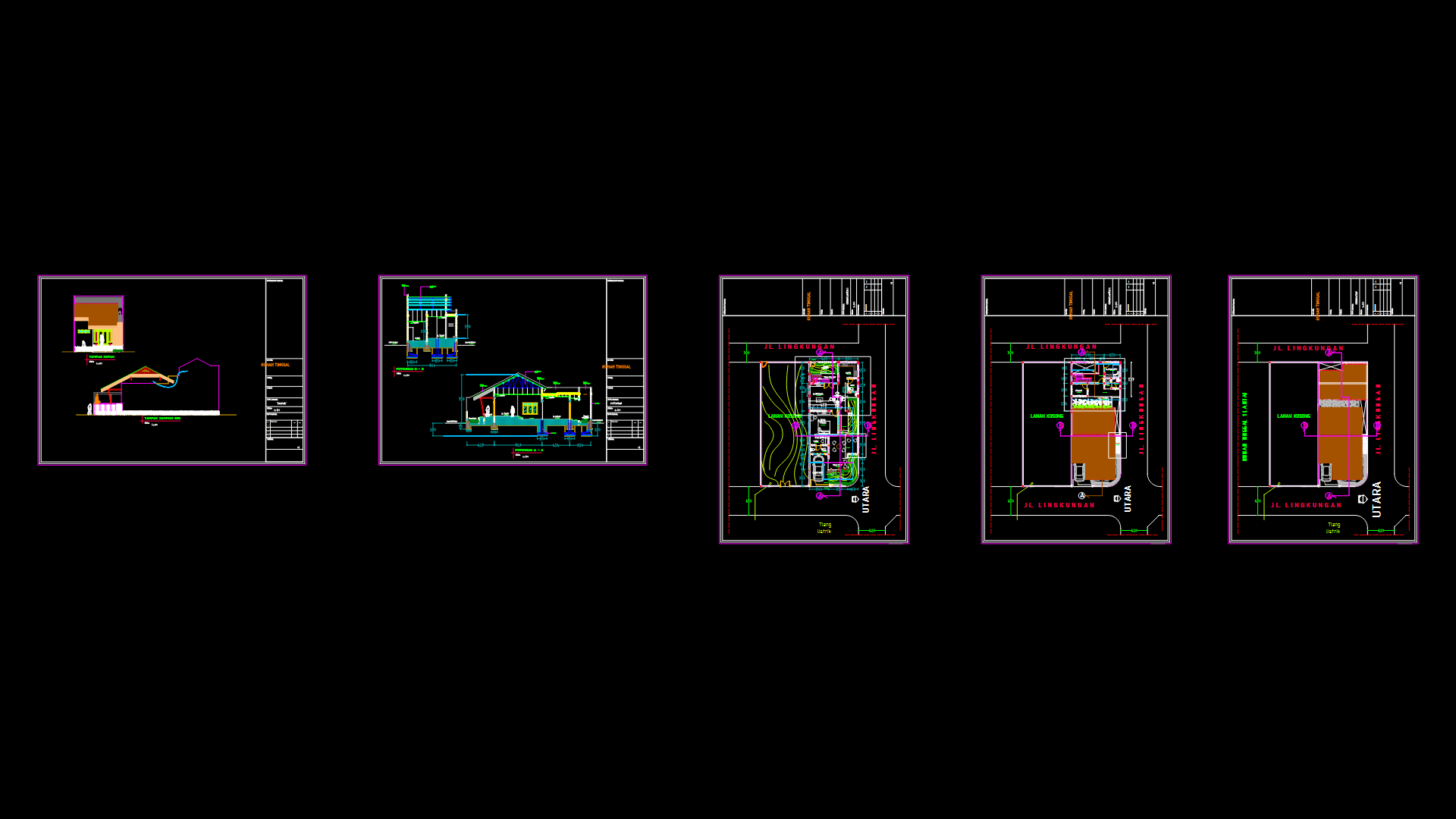Hospital Medical gas Room Floor Plan with Triplex Systems

This detailed floor plan depicts a medical gas room layout with comprehensive gas supply systems for hospital applications. The drawing features a medical triplex vacuum plant with a net flow capacity of 2616 LPM and a medical triplex air compressor plant delivering 3659 LPM (primary). The layout includes a stainless steel oxygen tank (1500 mm diameter, 3500 mm height) with vaporizer and superheaters, emergency supply manifolds (ESM) for various medical gases, and dedicated cylinder storage. Piping specifications are clearly indicated with diameter callouts: vacuum (108 mm), medical air (A7 – 28 mm, A4 – 35 mm), oxygen (O2 – 28 mm), and nitrous oxide (N2O – 15 mm). The room incorporates safety features including fresh air intake positioned 4 meters above street level for the compressor system. The space is efficiently organized with dedicated zones for each gas system, ensuring proper separation between oxygen storage and other medical gas infrastructure. All components conform to medical gas safety standards, with appropriate pressure regulation valves (PRV) and manifold control panels (MCP) installed throughout the system.
| Language | English |
| Drawing Type | Plan |
| Category | Hospital & Health Centres |
| Additional Screenshots | |
| File Type | dwg |
| Materials | Steel |
| Measurement Units | Metric |
| Footprint Area | 50 - 149 m² (538.2 - 1603.8 ft²) |
| Building Features | |
| Tags | healthcare facility, hospital infrastructure, HTM 02-01, medical air compressor, medical gas system, oxygen storage, triplex vacuum plant |








