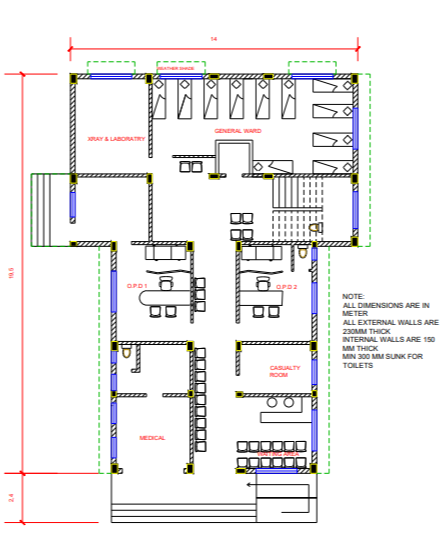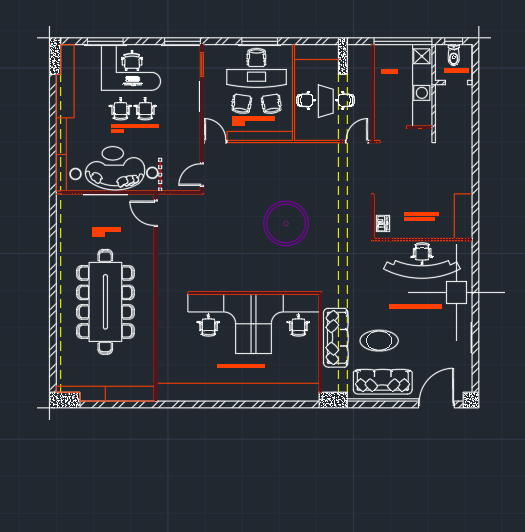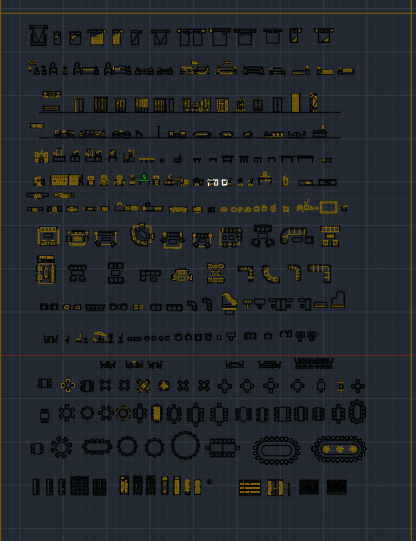Choose Your Desired Option(s)
×ADVERTISEMENT

ADVERTISEMENT
HOSPITAL PLAN WITH DIMENSION LAYOUT
2 OPD
1 CASUALTY ROOM
ATTACHED MEDICAL
GENERAL WARD FOR 9 BEDS
LABORATRY
LIFT
| Language | English |
| Drawing Type | Plan |
| Category | Commercial |
| Additional Screenshots |
 |
| File Type | dwg |
| Materials | Concrete, Glass, Masonry |
| Measurement Units | Metric |
| Footprint Area | 1000 - 2499 m² (10763.9 - 26899.0 ft²) |
| Building Features | Elevator, Parking |
| Tags | Hospital Plan |
ADVERTISEMENT
Download Details
$1.50
Release Information
-
Price:
$1.50
-
Categories:
-
Released:
March 24, 2023
Product Tags
Related Products
10 meter sorting conveyor
$50.00








