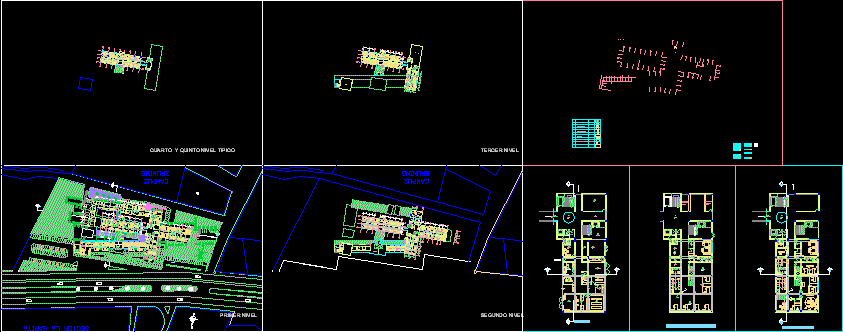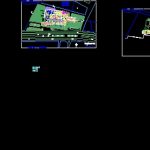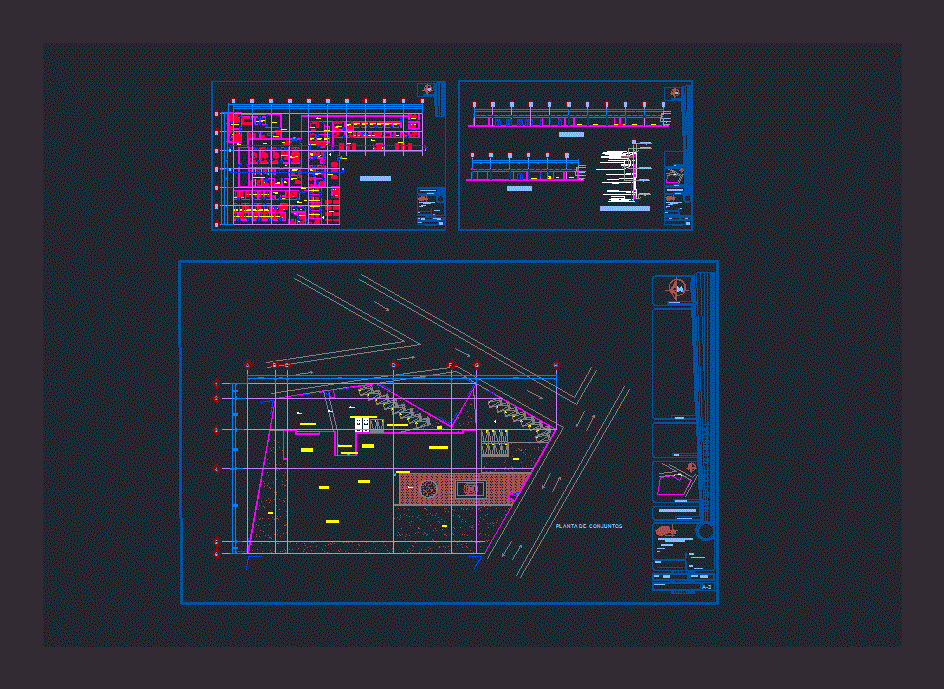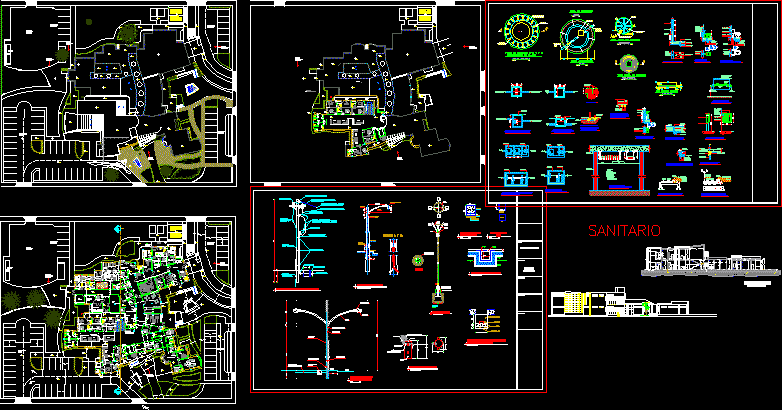Hospital – Plants DWG Block for AutoCAD

Hospitaler center type II with 8 medical units and general services
Drawing labels, details, and other text information extracted from the CAD file (Translated from Spanish):
ambulance, npt, medical comfort, hospitalization, specialized external consultation ii, administration, washing, complementary, admission to area, library, sum, living room, surgical center, sterilization center, gastroenterology, equipment, storage, pre-wash, changing rooms, personal use , clean clothes and boots, personal rest room, lingerie, campus, bruning, second level, waiting for beds, reports, wait, headquarters, boardroom, nurses work, recovery, anesthesiologist, anesthetics, laundry, operating room, mat sterile, operating room, work l, work s, third level, fourth and fifth level typical, lockers, banking, vent only duct, transfer, change of boots, locker room, wait, equipment store, headquarters, semiflexible vinyl floor, lingerie, ss.hh public, critical patients, observation room, staff, cubicle of limp, septic room, maintenance elevator, work nurses, living, pastry, station wagon, room, septic, cubicle, cleaning, work, dirty, clean, nurses, warehouse, be medical, computer, assistant director, director, general file, wait for administration, waiting external consultation, sshh, office speaker, office, entrance hall, gastroenterol ., urology, dermatology, immunizations, sterile equipment, assembly, preparation, personnel dressing, classification, packaging, storage, clothing, material, delivery, reception, hall, technical, —, wooden counter with lower opening, table working metal, metal swivel stool, wooden counter for laundry embedding., metal waste bin with lid, pedal operated, formula room, chrome soap dish with liquid soap dispenser, vitreous earthenware toilet, with fluxometric valve in floor., —–, mirror with polished metal frame., lavatory of vitrified earthenware, embedded paper holder for toilet paper, plastic wastebasket, with lid and beatable window., cart cleaning including: buckets and juicer, —-, bronze sump, cleaning cubicle, wooden shelving, rotating metal chair rodable., personnel control, product dispatch, metal shelving with slotted angles., general warehouse, warehouse unit , circulation, isolated, pharmacy, towards pathological anatomy, goes to help the diagnosis, maintenance, facilities, room, hall of entry of doctors, headship of unit, reception of supplies, semiflexible vinyl tiles, warehouse of unidosis, warehouse sust. thermolabiles, office, comes from external consultation, celima ceramic tile, boardroom, intensive care unit, towards personal comfort, goes to hospitalization, lingerie, dirty work, clean work, treatment to the newborn, storage of sterile material, center obstetric, dilatation room, recovery, obstetric surgery room, evaluation room, delivery room, treatment of the newborn, ss.hh. public, box vain, high, wide, cod., doors, cub. of, mante, sala, income doctors, reception, sterile, samples, taking, microbiology, biochemistry, hematology, specialized external consultation, general services, rehabilitation, download, platform, cafeteria, circulation of service, control, general external consultation, pathological anatomy , emergency, help with diagnosis, waiting for patients, dressing room, pub telephones, sector la garita, first level, entrance hall, personal private parking, public parking, maq. coffee, income, ironing, sewing, washing, cooking, centrifugation, supervisor, cleaning, products, electrotherapy, mechanotherapy, hydrotherapy, logotherapy, changing rooms, consultation, chairs, wheels, reports, deposit, kitchenet, wake, cameras, dress , autopsy, cub, limp, x-ray, laboratory, men observation, rehydration, pediatric, topical, obstetrics, traumatology, gypsum, gypsum, sshh. women, sshh. men, personal rest room, observation women, dirty clothes, clean clothes, surgery, medicine, triage, nebulization, assistance, social, admission, chairs, wheels, stretchers, circulation of doctors, cub. clean, tomograph, ultrasound, mammography, dark camera, cabin, patient circulation, waiting for patients, bank, blood, typing, donors, storage, admission to area, complementary, stress tests, electroencephalogram, cardiology, pulmonology , gynecobstetrics, workshop, workshop, painting workshop, carpentry workshop, warehouses, workshops, general, medical equipment, electricity, clothing, men, women, patients, supplies, unit, formulas, equipment, personnel, nimiento, control
Raw text data extracted from CAD file:
| Language | Spanish |
| Drawing Type | Block |
| Category | Hospital & Health Centres |
| Additional Screenshots |
 |
| File Type | dwg |
| Materials | Plastic, Wood, Other |
| Measurement Units | Metric |
| Footprint Area | |
| Building Features | Garden / Park, Elevator, Parking |
| Tags | autocad, block, center, CLINIC, DWG, general, health, health center, Hospital, ii, medical, medical center, plants, Services, type, units |








