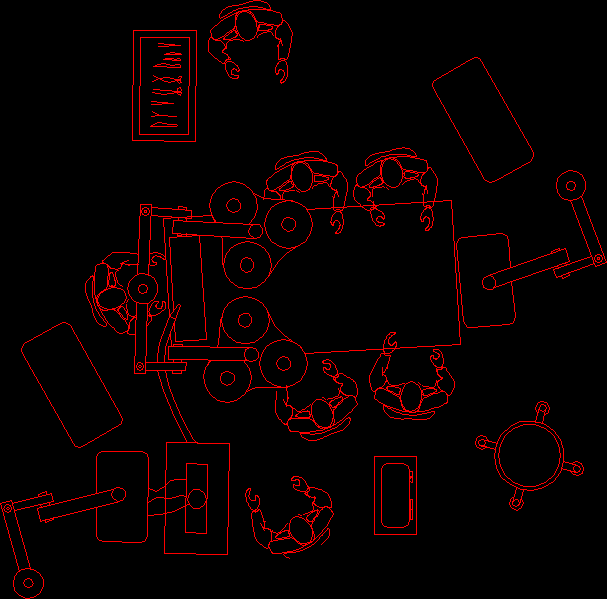Hospital – Plants DWG Block for AutoCAD

Hospital – Clinics – Plants
Drawing labels, details, and other text information extracted from the CAD file (Translated from Spanish):
reception, box, sec., meeting room, secretary, general direction, clinical file, children observation, central nurses, trauma and shock, observation adult men, observation adult women, dirty, clean, dep. material, washbasin, styre., operating room, gypsum top, clean, dirty, septic, nebulization, traumatology, rest area, sanit. Gentlemen, sanit. ladies, office, garbage, dep., dep. general, dep. linen, washing, kitchen, bar, washing, hall, recepecion, cleaning, exit, access, meeting room, room doctors, sick room, control-preparation contrast media, photography, development, area of magnetic resonator, tomografo, room control, headquarters, radiologist, conventional x-ray, x-ray remote control, radiology-image deposit, living room, meeting room, equipment cleaning, table work, preparation solutions, sterile material, deposit x-ray portals, clean clothes, septic, sanit . doctors, sanit. nurses, pre-anesthesia and postoperative, anesthesia deposit, surgical material deposit, deposit, preoperative meeting room, anesthesia office, surgery office, uci deposit, dirty job, nurses station, medical staff, hematology, biochemistry, parasitology, bacteriology, immunology, dep. reagents, washing sterilization, taking blood samples, taking pathological samples, taking gynecological samples, taking blood samples hospitalized, sample deposits, deposits of refigerated samples, dump, laboratories, meeting room, file reports, hospital samples, clean task, pathology clinic, bioanalysis office, microbilogy, sterilization of culture media, sanitary women, sanitary men, clinical pathology blood bank laboratory, room, chapel, general deposit, uci intensive care unit, waiting-room, doctor’s office, doctor’s office dental, ophthalmology office, ophthalmology office, gyneco-ostreticia office, cardiology clinic, finances, accounting, human resources, sanit. gentlemen, hydropneumatic, meat preparation, fish preparation, pastry, final art, office, cellar dairy, digs meats, cava sins, general pantry, daily pantry, dietician, kitchen chief, dirty, warehouse, laundry, selection, drying, ironing, fourth seamstress, mater., control, head office general services, main office maintenance, garbage rrefrig., general store for maintenance services, electrical workshop, mechanical workshop, workshop carpentry, painting workshop, be employees, fourth pumps, general services, deposit medications, prepare, medical meeting room, be, hab. nurses, nurses, floor, reciencidos, vehicular access, vehicular exit, basement access, basement exit, emergency access, service access, emergency exit, information
Raw text data extracted from CAD file:
| Language | Spanish |
| Drawing Type | Block |
| Category | Hospital & Health Centres |
| Additional Screenshots |
 |
| File Type | dwg |
| Materials | Other |
| Measurement Units | Metric |
| Footprint Area | |
| Building Features | |
| Tags | autocad, block, CLINIC, clinics, DWG, health, health center, Hospital, medical center, plants |








