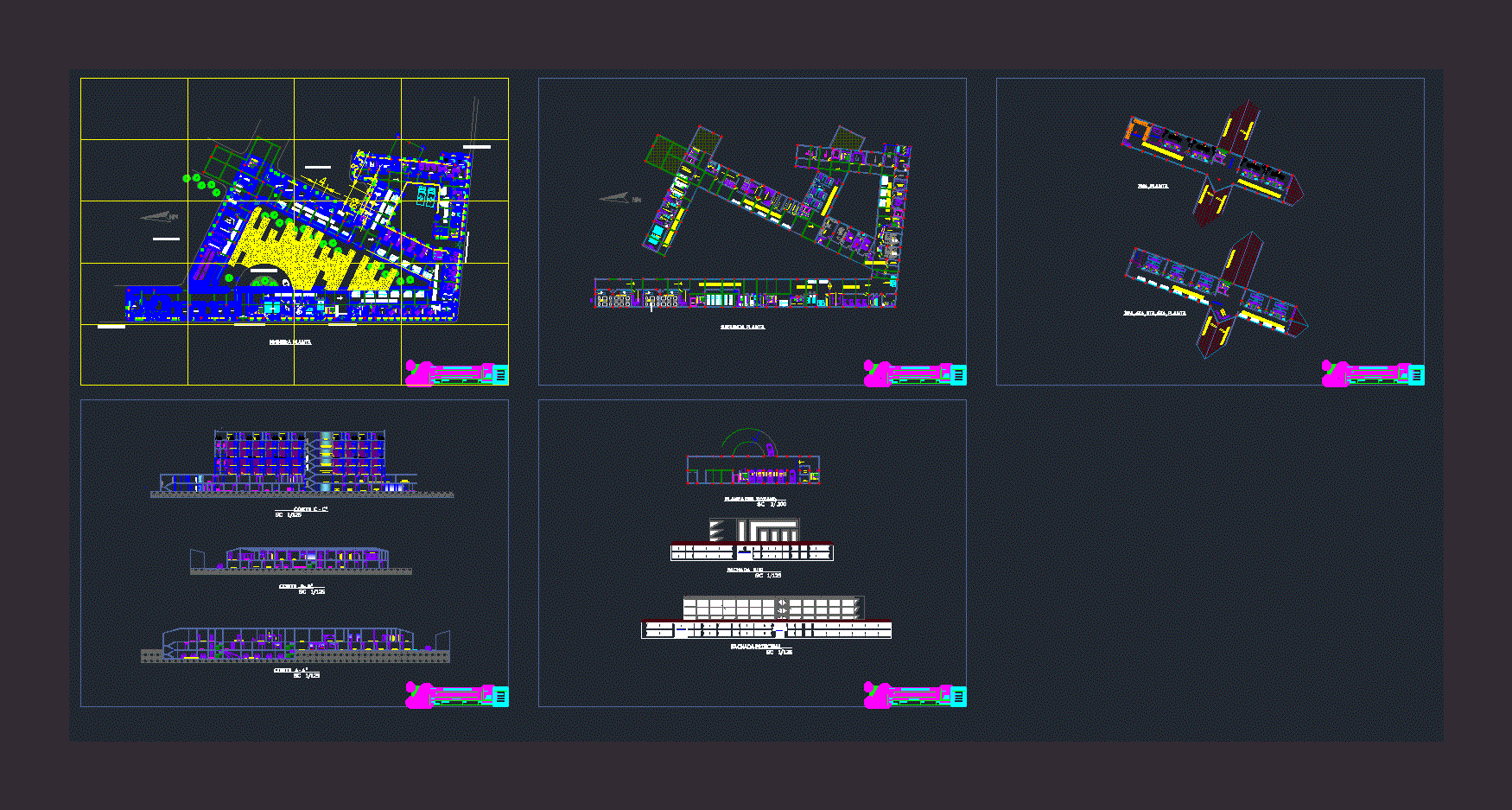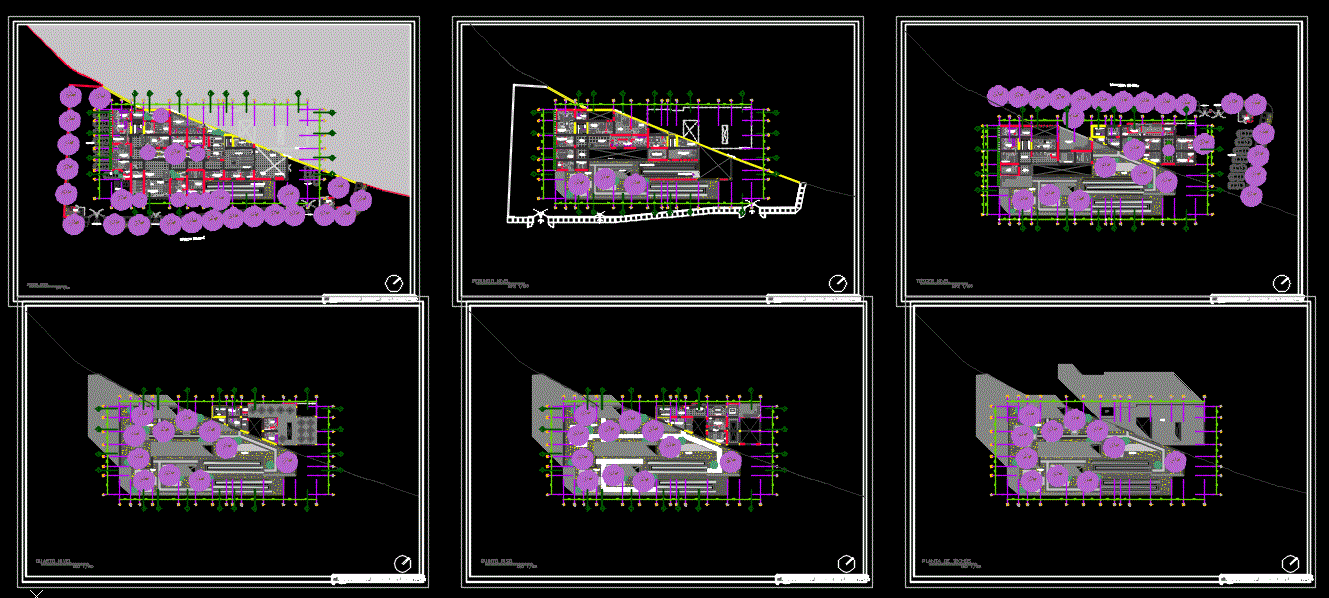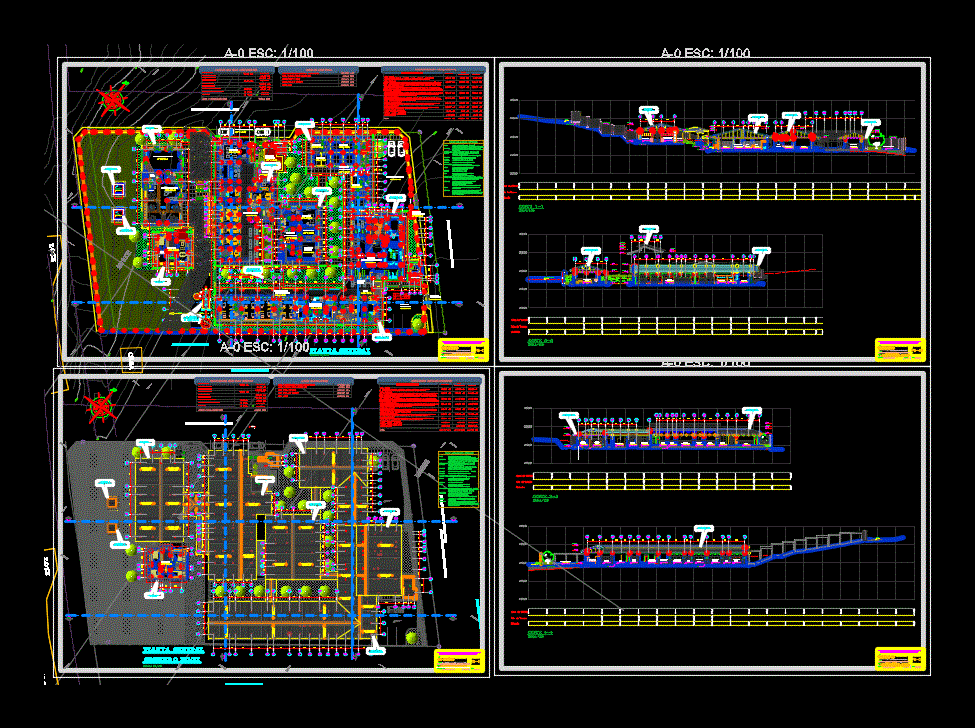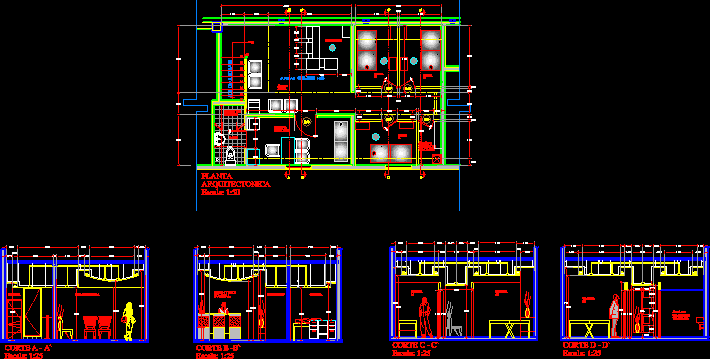Hospital Project DWG Full Project for AutoCAD

Category II Hospital single level. plants – elevations – sections.
Drawing labels, details, and other text information extracted from the CAD file (Translated from Spanish):
scissor-shaped toilet cart, stretchers and wheelchairs, elevator, general deposit, women, ss.hh, men, general maintenance deposit, source, station and work, nurses, station and work, nurses, ladies, hospitalization, dental office, gynecology-obstetrics office, triage, medical office, area for stretchers, immunization office, topical office of injectables, warehouse, reception and dispatch, registration and control office, psychological office, office, progarma’s office tbc, x-ray room, ultrasound, tomography, interpretation and dictation room, development, plate archives, hematology, sampling, chemistry, microbiology, washing and sterilization area, deposit, emergency shower, decontamination, gynecological topic , admission kit, top of examne and plaster treatment, general treatment, room of idratacion, medicine tank, clothing and materials, deposit of multipurpose equipment, lava flat, waste deposit, ss.hh pacinetes, ss.hh women, ss.hh men, box, appointments, admission, office of the sis, social service, control, management, refligeracion, restitution, pharmacy, first floor, external consultation, administrative area, diagnostic assistance, emergencies, vehicular emergency emergencies, npt o, oo, dormitory, window, waiting income, main income, secondary income, entry ramp, medication deposit, flammable tank, warehouse for disaster equipment, jefartura , services and planoteca, delivery, receipt, clothes and sewing warehouse, supplies deposit, ironing, drying, washing, general services, immediate post-partum room, environmental cleanliness and waste, deposit of sterilized materials, area of management, computer room , parts table reports, work room, unsterilized materials deposit, ss.hh dressing room, septic room, instrument washing, dirty clothes, transfer stretchers, washing surgeons, pr eparation of patients, dilatation room more ss.hh, nursing work, delivery room, incubation room, crib room, nurses work area, office for delivery of cadavers, skull deposit, autopsy room, area washing and sterilization, dressing room autopsy room with bathroom, family ss.hh, floor cleaning, utility depot, library, fast sererilizacion, confor and staff rest with sshh, dressing rooms, reception and storage of materials, children’s room, washing classification, black area, gray area, anatomy pathology, sterilization, operating room, sick station, second floor, sterilized material supplies deposit, equipment and instruments deposit, sterilization area, computer center, doctors, be of nurses, meditation and oratory room, saint, nurses’ dressing rooms, medical dressing rooms, vehicular entrance, main façade, cafeteria, bar, medical homes, housing rnos, estar, juegos, station and work of nurses, linpieza, white area, ss, hh, catwalk, ss, hh, room, kitchen, emergency entrance, south facade, station, recovery room, area for stretchers, change of boots, auditorium, clinical records, waiting, stacking, pediatrician’s office, dressing room, surgery room, parking, car rental, drawing :, owner :, indicated, plane :, scale :, lamina, date :, project :, designer : Prov. : lampa, dist. : lampa, region: puno, place: lampa
Raw text data extracted from CAD file:
| Language | Spanish |
| Drawing Type | Full Project |
| Category | Hospital & Health Centres |
| Additional Screenshots | |
| File Type | dwg |
| Materials | Other |
| Measurement Units | Metric |
| Footprint Area | |
| Building Features | Garden / Park, Elevator, Parking |
| Tags | autocad, category, DWG, elevations, full, health, Hospital, ii, Level, plants, Project, rack, sections, single, surgery |








