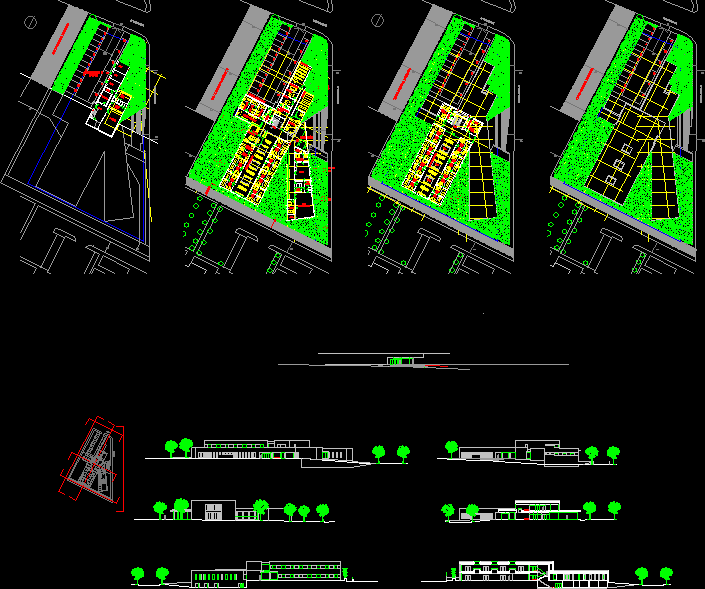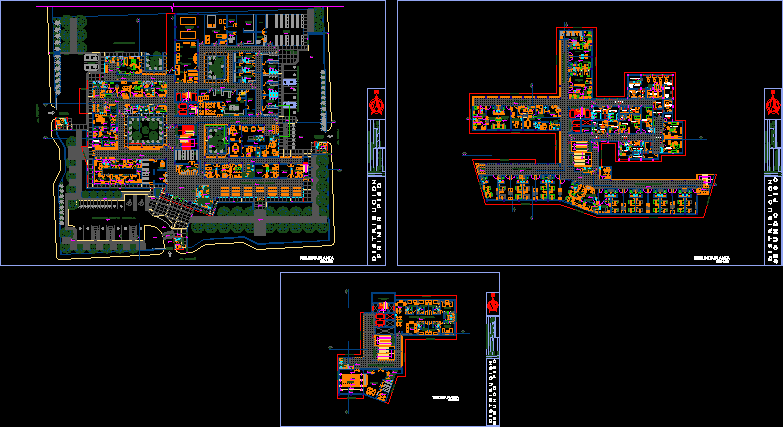Hospital – Project DWG Full Project for AutoCAD
ADVERTISEMENT

ADVERTISEMENT
Hospital – Project – Plants – Sections – Elevations
Drawing labels, details, and other text information extracted from the CAD file (Translated from Spanish):
existing pedestrian street, matron, masc., fem., room, ud. obstetric psycho-prophylaxis, treatment area, fisiot., alm., reception, administrative support area, extractions, cons. pediatrics, consultation area, cons. ped., enf. ped., wait pediatrics, wait, extracc., tec. and, cures, minors, interv., coord., library, teaching, file, administ., toilets, toilet, minus., sum, wait consultations, with., mg, trabj., social, toilets pers., street proposal pedestrian, existing pedestrian section, inst., limp., garbage, warehouse, vest., enf., polival., kinesitherapy, vacuum, being, together
Raw text data extracted from CAD file:
| Language | Spanish |
| Drawing Type | Full Project |
| Category | Hospital & Health Centres |
| Additional Screenshots |
 |
| File Type | dwg |
| Materials | Other |
| Measurement Units | Metric |
| Footprint Area | |
| Building Features | |
| Tags | autocad, CLINIC, DWG, elevations, full, health, health center, Hospital, medical center, plants, Project, sections |








