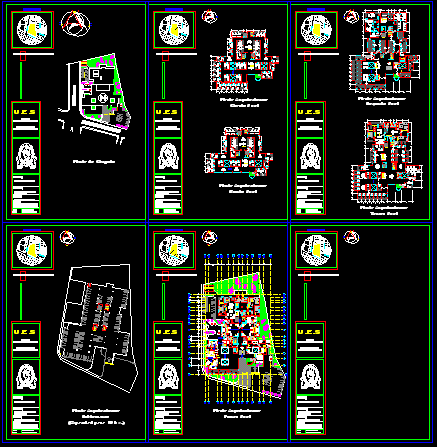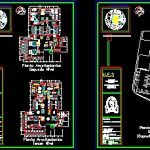Hospital – Project DWG Full Project for AutoCAD

Hospital – Project – Plants – Sections – Elevations
Drawing labels, details, and other text information extracted from the CAD file (Translated from Spanish):
Pan-American highway, passage aviles, diamond passage, garden., lobby., elevators, duct, elevator, up, down, nursing area, barrade service, food preparation, women’s changing rooms, kitchen, dining room, bathrooms, walk-in men, warehouse., dirty., store clothes, dirty clothes., public toilets., nursing cubicles, only authorized personnel, bedding room, food cellar and refrigeration rooms, grotto of the virgin, personal rest of work, pharmacy, attention, to public, reports, wait., office, nursery, labor, operating room, washing, expulsion room, men’s dressing rooms, women’s dressing rooms, newborn care, administration, storage room, cleaning equipment store, sacristy , chapel, garden, entrance to underground, pedestrian access, box, checker., of. of controller, private pharmacy, proy. cistern, morgue, stock refrigeration, of. responsible, exploration., external medicine, doctor’s office, nurses’ work, surgery, obstetrics / gynecology, props, records, management, r. dirty, ironing., control., selection, of dirty clothes., and drying, washing., cto. of development and interpretation., injections., x-rays, preparation., rep., r. clean., rec., clean., seam., dressing, interpretation, sanitary., septic., toilet., minor observation., surgery, sanit. personal., first aid., rop., bathroom patients., observation adults., position of nurses., cures, subsequent., checkpoint., clinical analysis, laboratory, file., est. stretchers., mat. non-sterile., sterilizer., mat. sterile., dirty instrumental receipt., delivery mat. steril., emergency, access, ambulance, private practices, hospital pharmacy, toxic waste, parking for professionals, sterilization, autopcia, washing, men, toilets, women, first level architectural floor, oriental multidisciplinary faculty, scale :, location :, project :, ues, departamamento of engineering and architecture, hospital of specialties, teacher :, arch. cid milagro de castro, student :, br. xochil veronica gonzalez c., delivery date :, br. william omar villatoro larios, underground architectural plant, l o c a l i z a c i o n, third level architectural floor, second level architectural floor, fourth level architectural floor, fifth level architectural floor, air conditioning equipment, floor plan
Raw text data extracted from CAD file:
| Language | Spanish |
| Drawing Type | Full Project |
| Category | Hospital & Health Centres |
| Additional Screenshots |
 |
| File Type | dwg |
| Materials | Other |
| Measurement Units | Metric |
| Footprint Area | |
| Building Features | Garden / Park, Elevator, Parking |
| Tags | autocad, CLINIC, DWG, elevations, full, health, health center, Hospital, medical center, plants, Project, sections |








