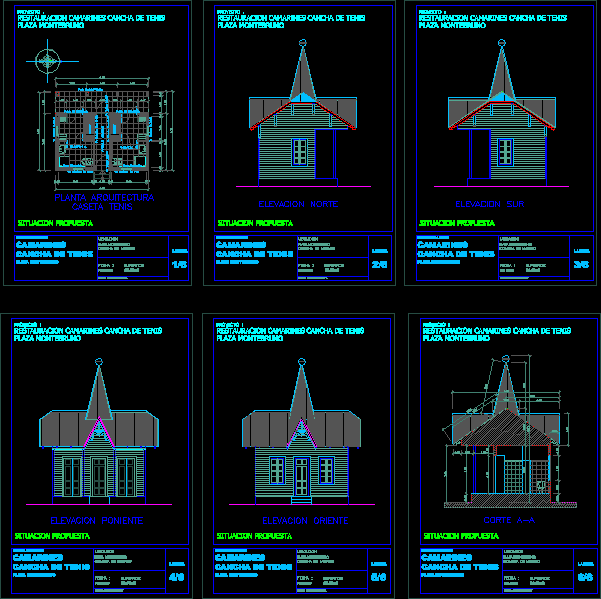Hospital Project Lima Peru DWG Full Project for AutoCAD

Blueprints level of Hospital San Jose project in Lima – Peru; Contains 4 specialties: Architecture; Structures; Electrical and Sanitary Inst Inst. Likewise planes containing Inst Mechanical Air Conditioning
Drawing labels, details, and other text information extracted from the CAD file (Translated from Spanish):
cardiology, car station, nurses station, delivery of mat. dirty, access visit, polycarbonate teatina, cortec – c, pulmonology clinic, cortea – a, existing area without remodeling, future access expansion, projected passageway, future access projected extension, sterilization unit, hospitalization gynecology, washing, corridorhospitalization, polycarbonate, projection of teatina, clean, dirty, parasol projection, hospitalization unit, hospitalization medicine, pediatric classroom, toy deposit, stretchers and chairs, sterile material deposit, work and preparation of materials, obstetrics hospitalization, school preschool, hospitalization pediatrics, corteb – b, waiting, projected passage, projection, garden, newborns, hospitalization, recovery room, delivery room, attention room, infected room, premature room, healthy room, dilatation room, hospitalization surgery, dressing room , warehouse, procedure, project cion grille, exhaust fan, ss.hh. disabled, ss.hh.patients, p a t i o p o s t e r i o r, p a t i o p r i n c i a l, pediatrics, tuberculosis, program against, medicine, gastroenterology, sshh, c a l l l s s a n a l a s, a v. elmerfaucett, medications, store, physical therapy, hydrotherapy, generator, program, healthy child, pnp, headquarters, board, electrical, surveillance, counseling, health, reproductive, midwives, family planning, supervisory, immunizations, social service, comprehensive , health, insurance, pediatria triage and medicine, alternatva, enferm. sexual transmission, endocrinology, medical examination for brevetes, head of social service, briefs, secretary, blood bank and hematology, infectious disease, perinatal maternal, deposit, outpatient unit, general surgery, ophthalmology, general medicine, alternative medicine, obstetrics, urology , pulmonology, otorhinolaryngology, rheumatology, dermatology, neurology, traumatology, physical medicine, areaexistinginremod elar, unit of neonatology, plantprimerpiso, consultingexisting s, ingresoprincipal, access to roof, personal income, washing, newborn, delivery of mat. clean, salavarones, saladamas, lactantes, of the hospitalization service and procedures, relocation, expansion and equipment, observations, revised, date, lamina, health sector, scale, drawing, plan, first floor plant – architecture, location, owner, hospital san jose – callao, type of work, public works -, project, areaexisting, legend, architecture, floor second floor – architecture, planners:, second floor plan, surgical center unit, vitrified ceramic, similar to the existing one, semi-rigid vinyl tiles, ribbed vinyl steps, stairs with catonera, polished cement, cement raspinado, hardened, metal, beam projection, dirty, material, delivery, future expansion, basement boleado, cement boleado, vitrified ceramics, corridor hospitalizac., room ladies, rigid, acoustic tiles, ceiling , flexible vinyl boleado, backyard, corridor hospitalization, cuts – arquite cture, roof, cat ladder, males, ladies, masonry, pasty and washable latex paint, washable and washable latex paint, concrete caravista duct lift, dry wall masonry, plant ceilings – architecture, planting, polycarbonate sheet, parapet, elevator duct projection, machine room montacamillas, washable latex paint, ridge, wood protector – laqueda screw colorless, structural panel in alum steel zinc pre painted to the furnace according to, column, false column, utility width, projection of typical joists, support covers, typical fixation with hook, omega or similar, montacamillas, right lateral elevation, rear elevation, frontal elevation, main patio, left lateral elevation, elevations – architecture, future expansion, bruña detail, invisible board, access to the roof, low stile, drain, wooden bin, diaper changing table, description, provides, rodable metal stool rodable, arm metal table for instruments or sterile material, metal cart file clinical histories, rodable metal table for multiple use with drawers, bedside table for hospitalization, key, rodable metal bed, rodable metal crib for babies, wall-mounted vitreous ceramic urinal, adult rovable metal bed for adults, rodable metal stretcher, standard wheelchair, vitreous ceramic toilet with fluxometrica valve, washbasin for cold water hand control, vitrified ceramic tub for bathing babies,
Raw text data extracted from CAD file:
| Language | Spanish |
| Drawing Type | Full Project |
| Category | Hospital & Health Centres |
| Additional Screenshots |
        |
| File Type | dwg |
| Materials | Concrete, Masonry, Plastic, Steel, Wood, Other |
| Measurement Units | Metric |
| Footprint Area | |
| Building Features | Garden / Park, Deck / Patio, Elevator |
| Tags | architecture, autocad, blueprints, CLINIC, DWG, full, health, health center, Hospital, jose, Level, lima, medical center, PERU, Project, san |








