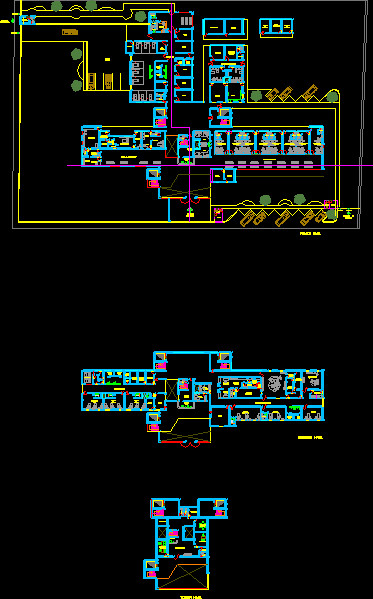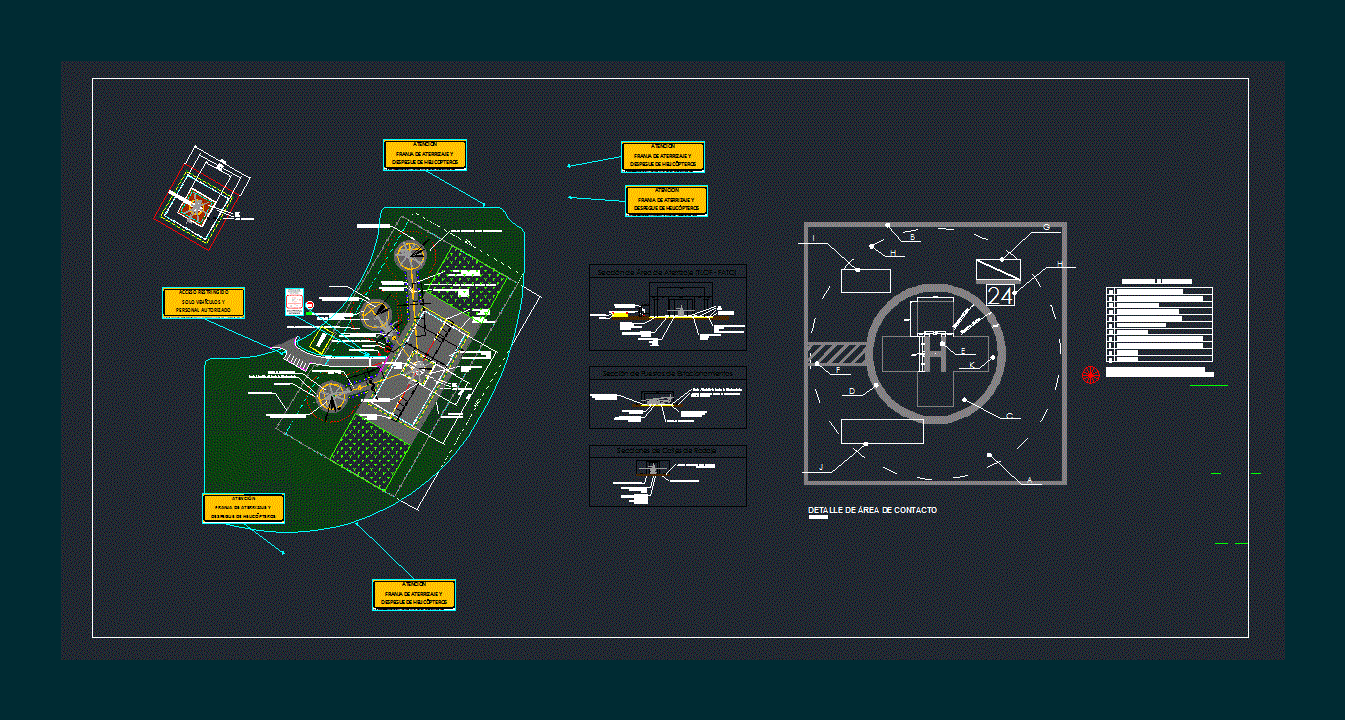Hospital Proyect DWG Full Project for AutoCAD
ADVERTISEMENT

ADVERTISEMENT
The hospital. project in the province.Students of fifth yesr
Drawing labels, details, and other text information extracted from the CAD file:
plant, patient bed, console television, range, xøamg, epñkbukálik, xøamgesr:um, cmerl, ttylepjov cuheqµah, epñk binitücmgwerka, epñkkumar, epñksmöb, xøamgsmpar, epñktamdanmuxgarsriragá, epñkvipaksrirvitüa, xøamgcatikimi, epñkcmgwpøúvcitþ, salrbcmurym, epñkcmgwmharik, rubpabemilbimux, rubpabemilbierkay, rubpabemilbieqvg, rubpabemilbisþam
Raw text data extracted from CAD file:
| Language | English |
| Drawing Type | Full Project |
| Category | Hospital & Health Centres |
| Additional Screenshots |
 |
| File Type | dwg |
| Materials | Other |
| Measurement Units | Metric |
| Footprint Area | |
| Building Features | |
| Tags | autocad, CLINIC, DWG, full, health, health center, Hospital, medical center, Project, proyect |








