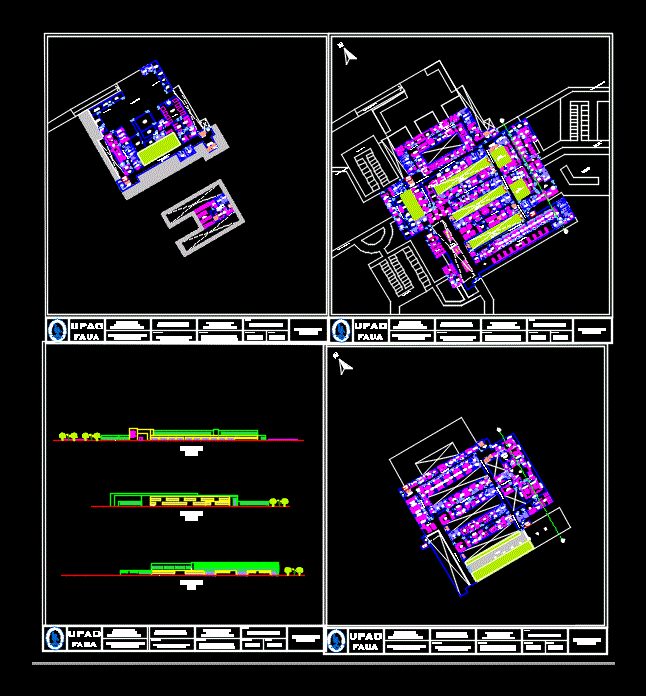Hospital Shilcayo Band DWG Full Project for AutoCAD

This project contains features all the rules of good design for hospitals and is integrated into the environment – Planimetria – Ground – Cortes – Views
Drawing labels, details, and other text information extracted from the CAD file (Translated from Galician):
aux coordinator diagnosis, medical coordinator, rrhh coordinator, ingresoprincipal, technical director, secretary, sshh, administration, reception, budget, financial coordinator, administrative coordinator, medical administration, nursing headquarters, warehouse, inventory, accounting, autopsies, freezers, dual carriageway, emergency lane, service entrance, toilet room, women, nursing work, dirty utilization, pediatric office, ingresopacientesfisia trio, fisiatria, sshh men, rest of doctors, septic, men, waiting room for consultation, sshh, showers, dressing rooms for men, dressing rooms for women, ingresodemedicine, language therapy, wardrobe, information nursing station, occupational therapy, electrotherapy, hydrotherapy, gym, preventive medicine, lobby, information, family planning, sh. women, sh. men, nursing, nursing, sh. vest, gynecology obstetrics clinic, clean utensils, locker rooms, toilet room, immunization clinic, general practitioner’s office, nurse station, vaccine holders, cold room, head of service office, tuberculosis control, service cars , services administered, security chief, pathologist’s office, sshh, admission of hospitalization patients, station of beds and wheelchairs, emergency, minor surgery, nursing station, resuscitation, waiting room, instrumental hold, delivery and reception, laboratory, admission, cto. Toilet, warehouse, plaster, children, hydration and recovery, telephone booths, living room, warehouse of supplies, station of cars, anatomopathological laboratory, vest, patient circulation, toilet room, tomography, room x-ray room Septic, Corredordemics, Emergency patient admission, Toilet, Ultrasound, Control, Cubicles Technologists, Cubicles Radiologists, Waiting, Interpretation Area, Development Room, Clean Cloth, Equipment Warehouse, Radiologists and Technologists Circulation, admission control, laboratories and armedic drugs, macroscopy, microscopy, dirty work, technologists, sample cellar, intensive care room, doctor’s stairs, lumino-therapy, useful, runner, waiting room, volunteering, gynecological cubicle, pharmacy, general information and voceo , waiting room, chemistry c line, reception of samples, warehouse, general cubicle, sample classification, hematology, lobby, chief laboratory, microbiology, file, patient preparation, blood sampling, hall, imagenology, hall, clinical laboratory, general cubicle for hospitalization , corredorpublico, office, nursing station, bateriadequirofanos, circulation of service and patients, equipment deposit, util, area manager, anesthetist, outpatient surgery, check register, doctors’ toilets, transfer, examination and preparation, hall, post-operatorio , expulsion room, crier, white circulation hall, nurses station, work room, pre-operative, post-delivery room, necropsy, reception of samples, delivery of corpses, preparation of corpses, attention to debts, men’s dressing rooms, car wash, supplies store, laundry room , seam, classification cubicles, machine wash, reception of dirty clothes, scale, storage, ironing, hospitalization, posillery, technical supervisor, maintenance director, cto. toilet, self service, washing of pots, dining room, service elevator, distilled water, steam sterilizer, service ladders, antecamara, clean sand delivery, gas sterilizer, surgical instrument sterilization, centroesteresterization, sandwiches, autoclaves, delivery of sterile instrumentation, blood steroids, classification, hospitalization delivery, sterilization delivery, wardrobe, reception of clean material, sterilization head office, delivery of non-sterile material, classification of clean material, washing dishes, brokering service, reception of washed clothes, circulation white, restroom for doctors, cleanner sonic energy, dirty area of decontamination, preparation, sink counter, dressing room, antecamara medical staff, barn of sterile material, antecamara, sterilization warehouse, dentistry office, preparation bar, bar attention, a Clinical file, valuation office, library, reading room, t. volunteering, computer room, admin manager
Raw text data extracted from CAD file:
| Language | Other |
| Drawing Type | Full Project |
| Category | Hospital & Health Centres |
| Additional Screenshots | |
| File Type | dwg |
| Materials | Other |
| Measurement Units | Metric |
| Footprint Area | |
| Building Features | Deck / Patio, Elevator |
| Tags | autocad, band, CLINIC, Design, DWG, environment, features, full, good, health, health center, Hospital, hospitals, integrated, medical center, planimetria, Project, rules |








