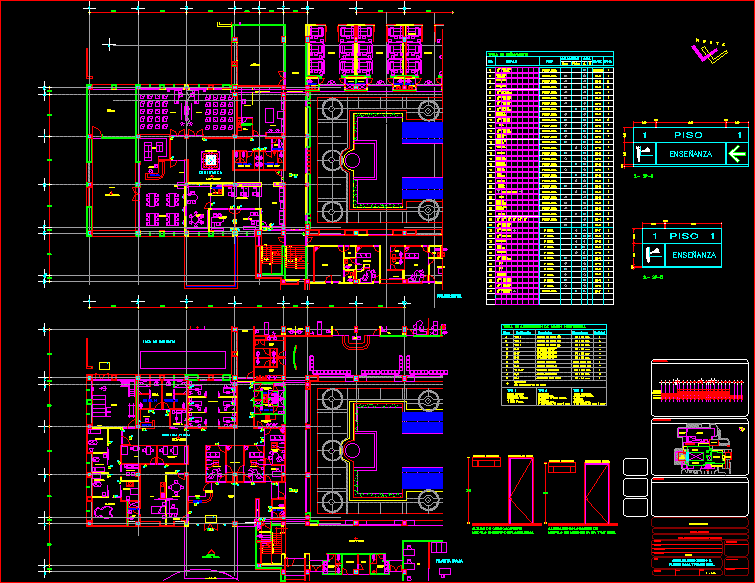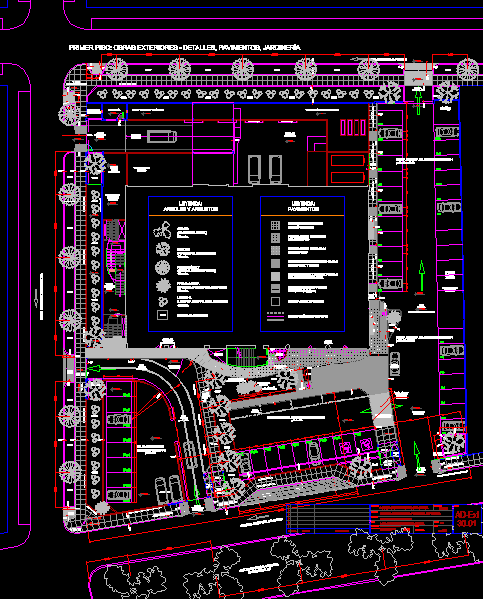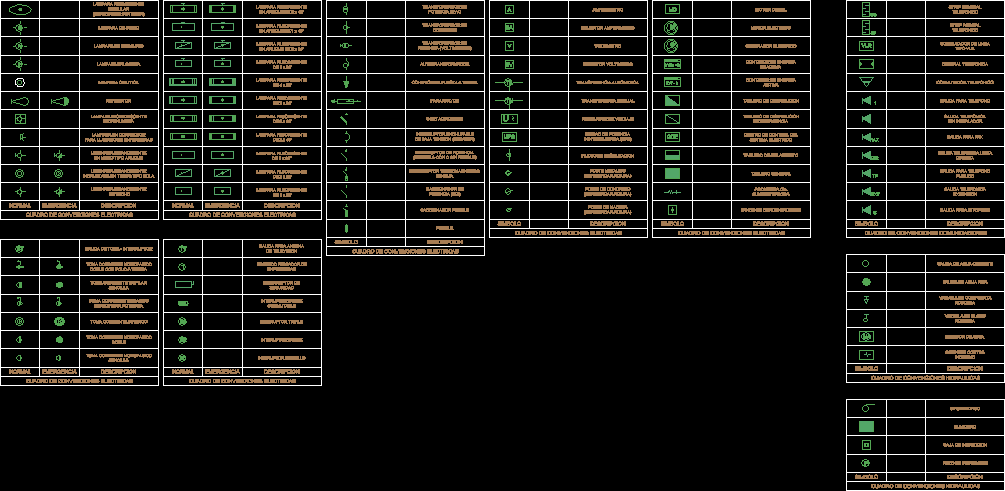Hospital Signaling DWG Block for AutoCAD

Normative signaling for hospitals
Drawing labels, details, and other text information extracted from the CAD file (Translated from Spanish):
sadecv, architects, buffet, pl-, construction board projection, physical medicine, access, electromyography, bathroom, sup. members, swirl tank, hubbard tub, advh., paraffin, fluid therapy, assessment, control, treatment, room, wait, office, inf. members, guardian, children, gym, therapist, vest. women, bathrooms and, m e d i c i n a f i s i c a, and column, t. column v., vest. hom., electrotherapy, poyo, health men, secretary, medicine, work, personal baths, women, men, dirty, septic and clothes, areadecaminata, codification, modifications, plan key, ground floor and first level, date, project, scale, coord of construction conservation and equipment, location, type of unit, type of work, location, plan, general director, administrative director, new, body signaling, sketch of location, body b, body e, body f, emptiness, body g, body c, main, body a, body d, body h, schematic cut, ground floor, third level, second level, first level, north, flight projection, msd-, folio, bibliohemeroteca, coordinator, secretarial area, director, teaching, health, sub-director, collection, health women, magazines, men health, toilet, dark, cto., photography, drawing, terrace, home, of machines, teaching, proy. of contructive board, proy. of constructive meeting, projection of dome, in plane: adt, see mechanical guide, women’s health, ups, projection, circulation, simo, t.m.s., low, available, sanit., colposcopy, gynecology, ultrasound, conditioning, air, c. continuous, shower, bedding, aralia sielboldi, simbology :, cissus, monstera, telephone, tall palm, table of ambientation of institutional image, key, coding, square marimba, decal for glass, triangular marimba, reception table, decorative box, base for maceton, description, dimensions, director, newspaper library, photographer, teaching, quantity, floor, fluid-, food, hydrotherapy gym, therapy, children, members, superiors, therapy, tub, hubbard, tank, swirl, inferior, work of, column, key, luminous, of the work, electro-, dirty clothes, septic, and, module, signaling table, medicine, no., wall, placement, plafon, face, cant., physics, language, height of placement of , module in wall of ground floor, module of signaling, closing of door
Raw text data extracted from CAD file:
| Language | Spanish |
| Drawing Type | Block |
| Category | Hospital & Health Centres |
| Additional Screenshots |
 |
| File Type | dwg |
| Materials | Glass, Other |
| Measurement Units | Metric |
| Footprint Area | |
| Building Features | |
| Tags | autocad, block, DWG, health, Hospital, hospitals, signal, signaling |








