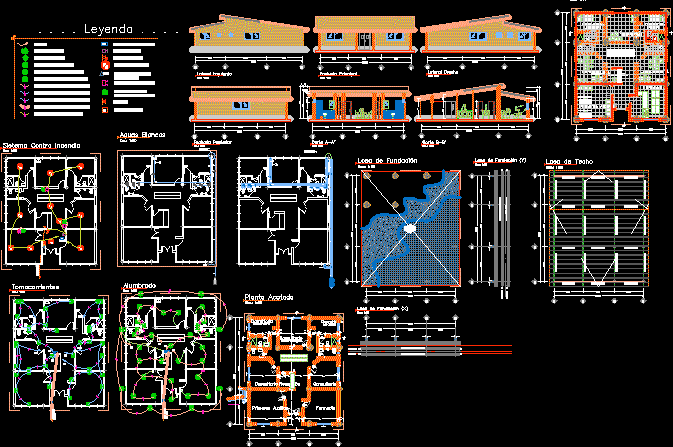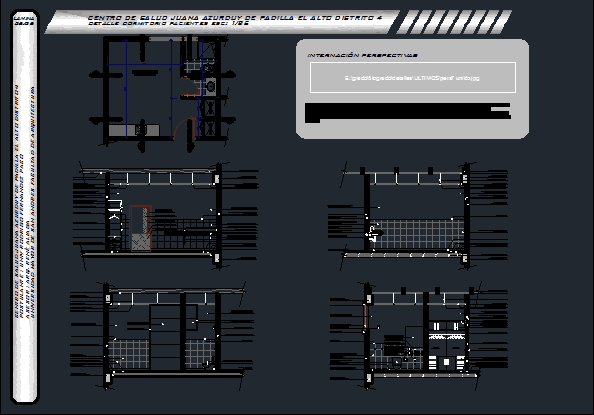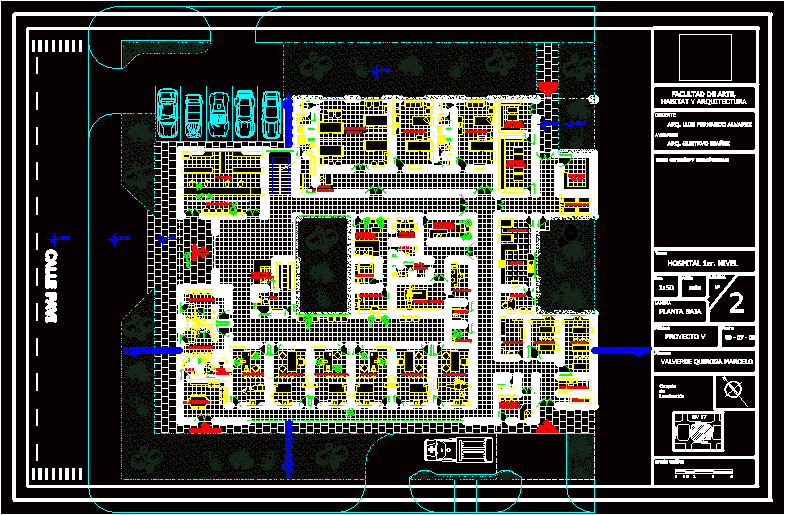Hospital With All Systems DWG Block for AutoCAD

General Planimetria – distribution – references
Drawing labels, details, and other text information extracted from the CAD file (Translated from Spanish):
hwg, hep, isocenter, sfb, mag, output, lemp, push, exit, fire, electric, hydrosanitary, data, hydraulic arm, front, rear, card reader, opening button, electromagnetic lock, access system, biometric terminal , algorithmic flat detector, smoke detector, strobe light without siren, fire detection, strobe light with siren, manual station, exit sign, door exit, emergency light, speaker, microphone, sound system, full head, console, station simple, called nurses, bathroom button, blue code, zone light, double data point, simple data point, acces point, informative tv, turner, mini dome camera, mini dome camera go, bullet type camera, analog clock, digital clock, digital clock with controller, clock system, double digital clock, symbology, video intercom, intercom system, up, reception, admission and, inhalotherapy, medication, b. material, used, station, nursing, control, pastry, chief office, service, uma, medicine, transfusion, takes specialized samples, admission and reception of samples, toxicology, reception, fractionation laboratory, phlebotomy, equipment warehouse, laboratory of immunohematology, freezers, material washing, cleaning room, bathroom, pharmacy, technical corridor, ambulance office, meeting room, lingerie, transformer, board room, machine room, electric, controlled transit area, sterilization, waste intermediate, area of change of boots, dressing, nursing, transfer, lock, supplies, fast, sterilized, storage of material, storage, medical gas pipeline, technical corridor, cafeteria, washing, cars, access to hospitalization, taking, sample, burned, tub, clean, washbasins, cleaning room, lingerie, equipment storage, neonatal transit, office, shower, assisted, bath ho Mbres, women’s bathroom, first reception, technical access, information counter, street access quito, emergency pedestrian access, emergency stretcher access, morgue access, personal emergency access, access of dirty carts, departure carts ready, exit waste, access external consultation , av. quito, av. pedro moncayo, connection with image, lavachata, attention special patients, emergency parking, hall access, chief office area, medical gases, monitoring, magnetic resonator machines, electrical room, voice and data, hoists, electrical room, room, tomography, magnetic resonance, ultrasound, ss.hh ladies, ss.hh gentlemen, x-ray, sshh, patient dressing, recovery, preparation, reconstruction, room, image, interpretation room, substation, service manager, office, dressing room personal, digitizer printers, bath gentlemen, bath ladies, head, boards, av. gómez rendón, dirty clothes, isolated box, triage, room, procedures, placement plasters, washing equipment decantador, placement, office, reference, respiratory therapy warehouse, rounded columns alucobond coating, oncological cellar, marquee projection. emergency cover, pedestrian crossing. color paving design, electric board, permietral path color paving finish, children’s mural, health ministry mural, light gray alucubond coating, washing, and pots, crockery, hot stove, cold kitchen, pantry type, racks, room prayer, cupboard, cold chamber, utencillos, projection of cistern, office of roperia, office of cleaning, office of security, cnt, dodega of dirty, cellar of clean, lactario, pump of empty, electrical, projection marquesina lined of alucobond, jardinera . plant species of the area, stainless steel enclosure, data center, tdtr, tdpl, tta, tdpsg, tdprx, tdpi, unit, shock, imaging, critical room, operating room, main hall, emergency, minor surgery, observation and stabilization , polyvalent observation, emergency headquarters, ups, aa.cc, precision, call nurse, projection, fuel, plasters, cnt, warehouse, elevator, outpatient, elevator hall, entry, cover, empty, double height, util, sshh medical, sshh med., be, doctors, cafeteria, clothes, dirty, clean, escape, steel panel cover, medicine warehouse, terrace, forklift, hospital of the day, uroanalysis and coproanalysis, library, warehouse, laboratory leader, file , waste, staffing, intermediate waste, sterilization, preparation of culture media, microbiology, transfusion medicine, forklift transfusional medicine, duct for medicinal gases and aacc, ladies bathroom, laboratory lifts c linico, racks extant, autoanalizadores, lava eyes, tuberculosis, centrifuges, stairs lab. and med.trans., mechanical room, dark room, dispatch providers, bath therapy, chief of staff office, procedure room, aseptic, isolated, intermediate, waiting room, sanitary duct, room e
Raw text data extracted from CAD file:
| Language | Spanish |
| Drawing Type | Block |
| Category | Hospital & Health Centres |
| Additional Screenshots | |
| File Type | dwg |
| Materials | Steel, Other |
| Measurement Units | Metric |
| Footprint Area | |
| Building Features | A/C, Garden / Park, Deck / Patio, Elevator, Parking |
| Tags | autocad, block, CLINIC, distribution, DWG, general, health, health center, Hospital, medical center, planimetria, references, systems |








