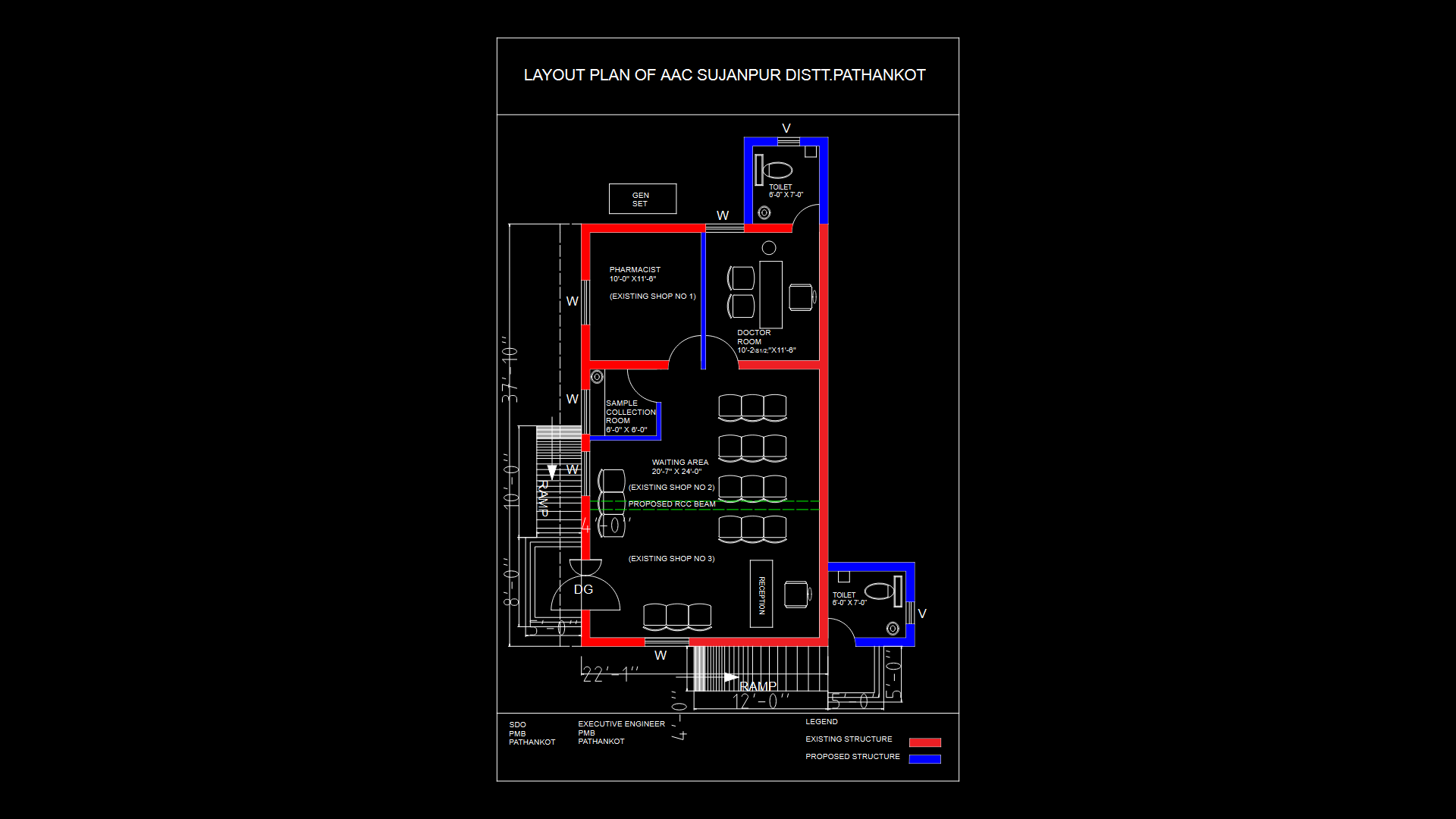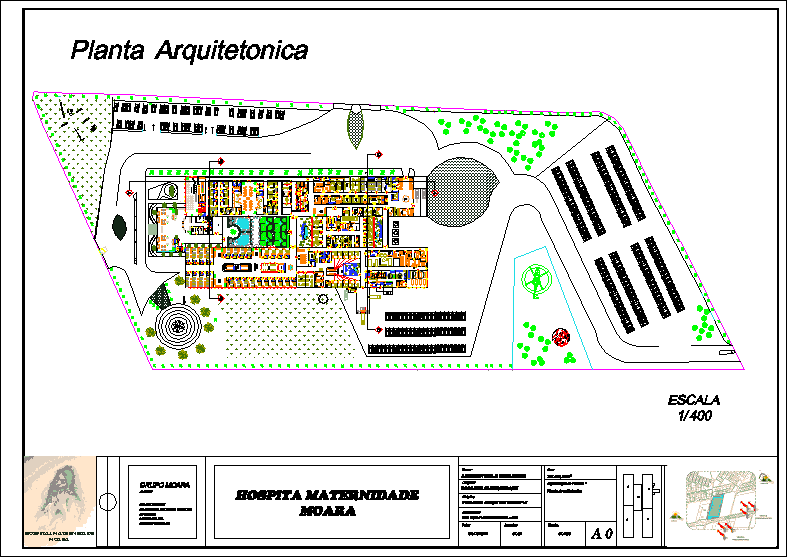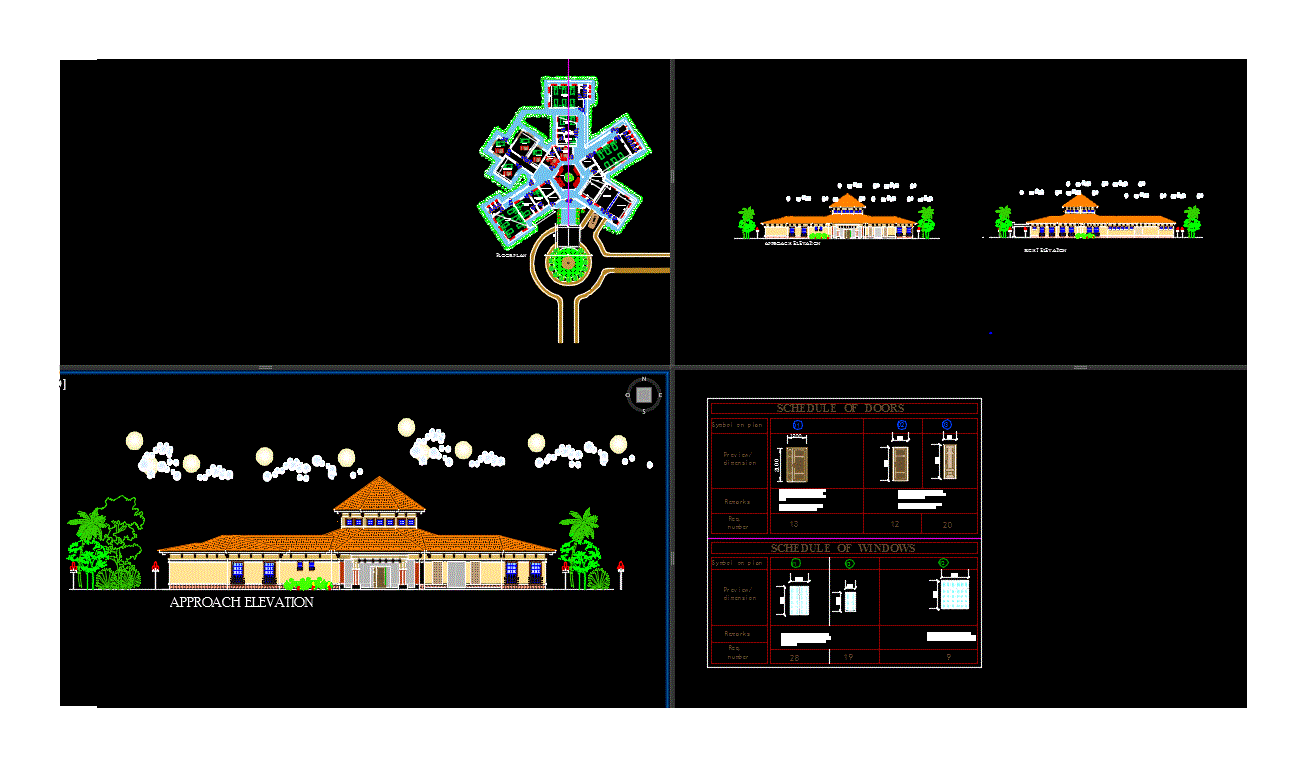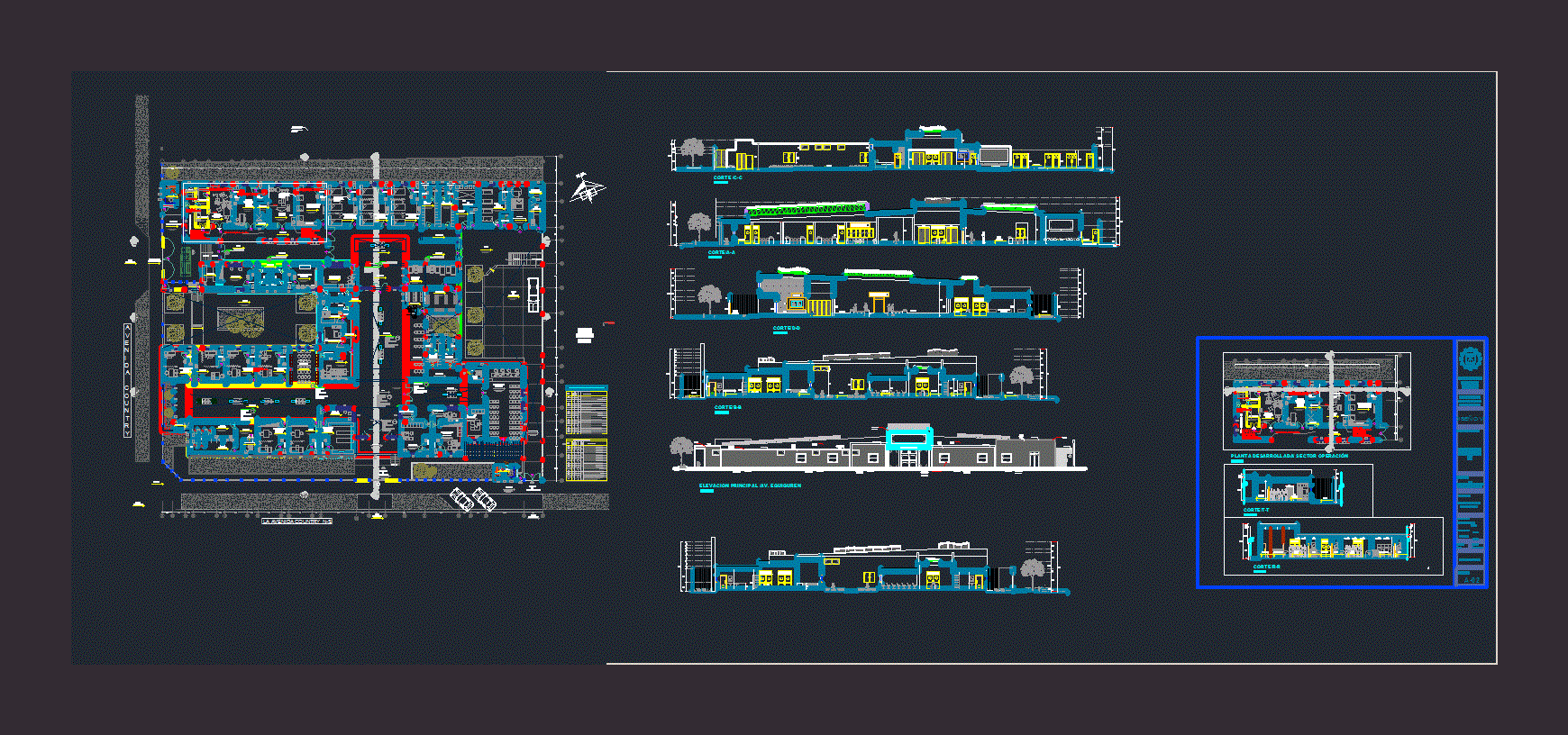Hospital Tipo4 DWG Block for AutoCAD
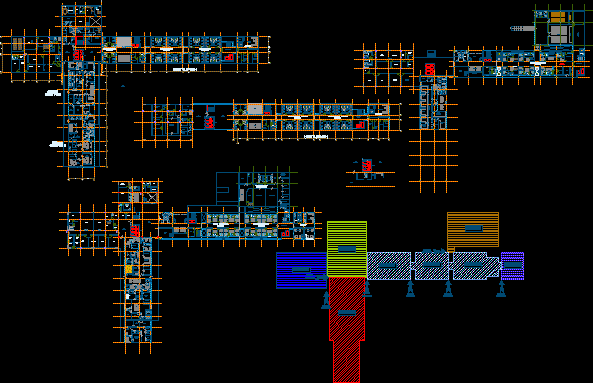
Set low complexity with less than 100 beds strength; located in urban locations – more than 10,000 rural inhabitants with a catchment area not exceeding 30,000 inhabitants, may have leaned a hospital CGU type 4 for Huancavelica( medical center)
Drawing labels, details, and other text information extracted from the CAD file (Translated from Spanish):
only medical staff and nurses, ss.hh, kitchen, dining room, ss.hh men, ss.hh ladies, deposit of stretchers, medical equipment deposit, clean clothes, dirty clothes, solid waste deposit, septic room washes, room cleaning, sshh, information module, general practice office, pediatrics, general surgery, ophthalmology, neurology, rheumatology, urology, gynecology, psychiatry, pneumology, admissions and appointments, adult mechanotherapy, children’s mechanotherapy, waiting, head, medical office, multipurpose room, medical procedures room, thermotherapy, hydrotherapy, work and reports therapists, equipment and materials deposit, clean clothes, dirty clothes, solid waste deposit, locker rooms, restricted hall only medical staff and nurses, living doctor, catwalk, gastroenterology office, support environment proctology and fibrogastrocopy, dentistry office, hema clinic clinical tologia, trauma and orthopedics clinic, gypsum clinic, otorhinolaryngology office, small cures, cardiology clinic, electrocardiology, stress test, auditorium, stage, personal circulation and speakers, dressing rooms, chapel, foyer, antechamber, storage of materials, control, hemotherapy center, triage, shock trauma, injection care, rehydration and nebulization room, decontamination, interview room for relatives, area for the national police, pharmacy, admission reports, wait inpatients, dirty, clean, observation children, male observation, women observation, sitting, nurses center, male locker rooms, women locker rooms, storage, cleaning, stretcher and wheelchair station, interpretation room, file of plates taken, densitometry room, x-ray room, room ultrasound, mammography room, sh, dressing room, reception and control, development room, clean room eza, wait and delivery of cadaveres, preparation of cadaveres, necropcias room, conservation chamber, lavoratorio of histological and cytological processing, washing and sterilization, wakefulness, dressing men, dilatation room, obtetricia work, reception, control and admission, dressing for relatives, fetal monitoring room, bathroom and cleaning room, septic room, patient dressing room, medical toilets, delivery room, rapid sterilization and instrumental cleaning, sterile material deposit, placentas deposit, isolated, critical care unit, station of nurses, nurses work area, adaptation area, trough bath, newborn care, preparation room, nurses’ center, change of boots, operating room, anasthetic induction, fast sterilization, rigid area, head office, deposit medical material, instrumental pre-wash, stretchers, transf., recovery room, portable x-ray, washroom corridor, soul cenast of anasthetics, s.h. women, s.h. men, women’s dressing room, service lift, emergency forklift, material reception and classification, obstetric center, surgical center, hospitalization, restricted hall, public hall, waiting room, reception, control and delivery of results, preparation of media, preparation , washing and sterilization of materials, preparation of reports, microbiology laboratory and culture media, biochemistry laboratory, hematology laboratory, immunology laboratory, urinalysis laboratory, parasitology laboratory, materials and reagents store, reception processing and distribution samples, ss.hh.varones, ss.hh.mujeres, public elevators, main hall, sampling, circulation, lock, locker room and ss.hh. males, changing rooms and ss.hh. women, corridor, terrace, maternal hospitalization, secretary, procedures, hospitalization pediatrics, medical boardroom, hospitalization, medicine men, waiting admission, medical history files, medical and nurses circulation, comfort, external consultation unit, physical medicine and rehabilitation, logistics office, sshh males, s.s.h.h. women, medical staff, laminate floor, social assistance office, management, secretary waiting, general store, waiting hall, file, report – reception, cleaning room, preparation of galenics, inventory control, store complementary medicine, pharmacy headquarters, reception and control of limpo material, reception control of dirty material, storage of medical supplies, flammable storage, electricity workshop, biomedical workshop, elctrogen group, electric sub station, water treatment plant and cistern, sshh checkers, ups, machine room, gas central, compressed air plant, gas central, nitrous oxide plant, meeting room, sterilized material storage, sterilized material dispatch, sterilization, non-sterile material storage
Raw text data extracted from CAD file:
| Language | Spanish |
| Drawing Type | Block |
| Category | Hospital & Health Centres |
| Additional Screenshots |
 |
| File Type | dwg |
| Materials | Other |
| Measurement Units | Metric |
| Footprint Area | |
| Building Features | Elevator |
| Tags | autocad, beds, block, catchment, CLINIC, DWG, health, health center, Hospital, located, locations, medical center, rural, set, strength, tipo, urban |
