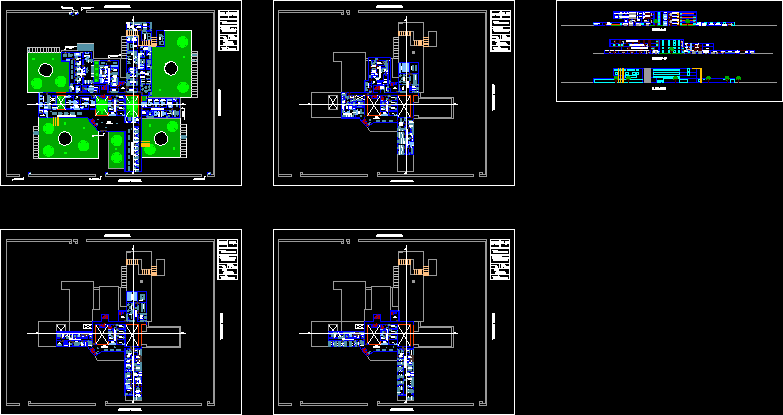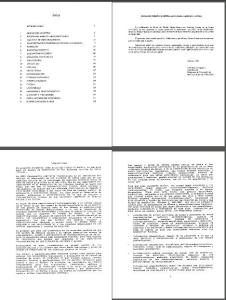Hospital Ttype 3 DWG Block for AutoCAD

3 to Hospital Facilities and Securities. Plants and Cortes
Drawing labels, details, and other text information extracted from the CAD file (Translated from Spanish):
cafeteria, reception, headquarters, classification, laboratory, examination, diagnosis aid, tomography, development, control, vest., file, hall, x-ray, dark room, ultrasound, report, box, office, office, waste deposit, sshh, sshh men, sshh women, dressing men, topical surgery, topical, triage, admission, traumashock, clean clothes, wardrobe, autopsy room, refrigerator, storage of materials and equipment, washing histology, washing cytology, washing material, storage of reagents, delivery of corpses, waste dep., cleaning room, mechanotherapy, public access, pathology access, parking access, ambulance access, main avenue, secondary avenue, upao, faua, cleaning, rehabilitation, cto. cleaning, morgue, warehouse, hall service, washing, serving, preparation, freezer, dep. cleaning, dep. waste, dietetics, sshh h., sshh m., sewing, workshops, general services, storage, waste, administration, uci, kitchen, cafeteria, library, teaching, video library, wait, pastry, clean clothes, laundry, solid waste, clean work, dirty work, surgery hospitalization, receipt of material, sterile material dispatch, recovery, transfer stretchers, surgical, ceye, lactation, clothing, cto. septic, dressing room, obstetric center, neonatology, boots, comfort, hospitalization, cut a- a ‘, s.u.m., cut b – b’, elevation
Raw text data extracted from CAD file:
| Language | Spanish |
| Drawing Type | Block |
| Category | Hospital & Health Centres |
| Additional Screenshots |
|
| File Type | dwg |
| Materials | Other |
| Measurement Units | Metric |
| Footprint Area | |
| Building Features | Garden / Park, Parking |
| Tags | autocad, block, cortes, DWG, emergency, facilities, health, Hospital, plants, rack, surgery |








