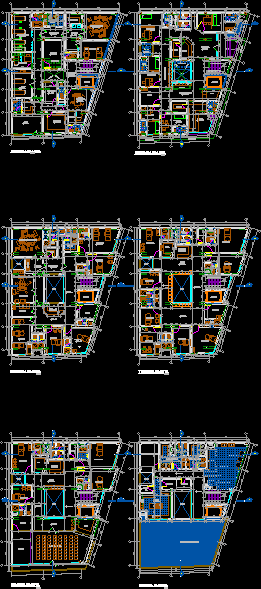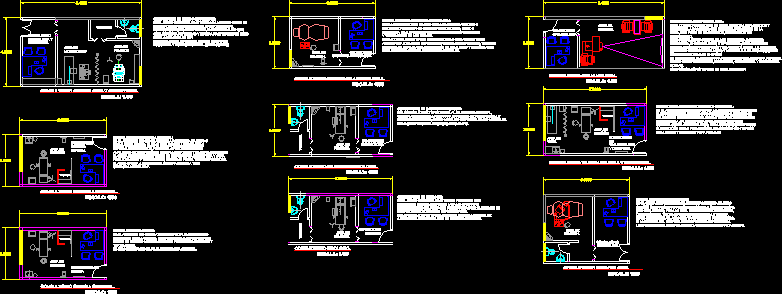Hospital – Two Levels DWG Block for AutoCAD

Big hospital with all their comforts
Drawing labels, details, and other text information extracted from the CAD file (Translated from Spanish):
post, operated, surgery, fresh, born, sterilized, equipment, emergency, healing, room, admission, minor surgery, labor, hold, x-ray, shot, developing, washing, pre-operative, ss, to sterilize, blood , samples, taking, dressing room, cafeteria, room, pharmacy, tomography, room rm, box, entry, main, door, living room, station, nursing, intensive, garden, bathrooms, information, ss sick, morgue, laundry, women medical dressing rooms, medical men’s dressing rooms, x-rays, reserve cylinders, sub electric station, municipal bench, ss, trash, common, infectious, hydro-, pneumatic, cistern, plant, treatment, source, kitchen, bathroom, elevator, reception, chairs, and ironing, snacks, ssh, ssm, snacks, administrator, accounting, and file, secretary, cleaning, living room, first level, plant architecture, second level, tables area, salon of uses, nursing station, nursing, doctor, utileria, ss women, s.s. men, cleaning, duct, autoclave
Raw text data extracted from CAD file:
| Language | Spanish |
| Drawing Type | Block |
| Category | Hospital & Health Centres |
| Additional Screenshots |
 |
| File Type | dwg |
| Materials | Other |
| Measurement Units | Metric |
| Footprint Area | |
| Building Features | Garden / Park, Elevator |
| Tags | autocad, big, block, CLINIC, DWG, health, health center, Hospital, levels, medical center |








