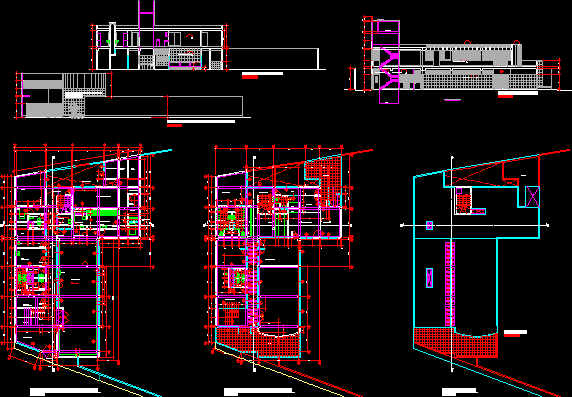Hospital Type Ii DWG Full Project for AutoCAD

Project hospital type 2 in Aplao region – 3 plants
Drawing labels, details, and other text information extracted from the CAD file (Translated from Spanish):
deposit, file, refrigerator, u. emergency, samples, patio, technical circulation, clinical trials, cleaning, technical hall, triage – topical, arch., c. telef., reports, as.social, main income, admission and wait, u. external consultation, wait – corridor, pool, garden, pharmacy, warehouse, office, entrance, hall, laboratory, taking, clinic, rehabilitation, doctor, station, topical children, observation, nurses, guard, obs.adults, tub, triage , depo, dining room, administrative pull, address, meeting room, wait, ofice, boss, administration, lobby, cafeteria, administration income, served, ecography, development, reception, cleaning, plates, cto., control, dressing, x-rays, diagnosis, images, laundry, kitchen, c.sucio, cars, depo. cadaver, c.clean, grains, meat, preparation, police, admission, u. general services, washing, dietitian, cooking, dorm, living, home doctors, emergency income, fuel, cistern, soft water, technical patio, reception, secretary, hard water, workshop, cauldron, substation, electrical, b ”, north , first floor, south street, av. north, forklift, elevator, stretcher, technician, s. h. personnel, incinerator, combus., est. technical, bathroom, paraffin, ultrasound, ultraviolet, infrared, physical therapy, technical staircase, microbiology, biochemistry, vest., medicine, general, surgery, gastroenterology, odontostomatology, dressing, gynecology, pediatrics, main staircase, service staircase, results, delivery, headquarters, development area
Raw text data extracted from CAD file:
| Language | Spanish |
| Drawing Type | Full Project |
| Category | Hospital & Health Centres |
| Additional Screenshots |
 |
| File Type | dwg |
| Materials | Other |
| Measurement Units | Metric |
| Footprint Area | |
| Building Features | Garden / Park, Pool, Deck / Patio, Elevator |
| Tags | autocad, CLINIC, DWG, full, health, health center, Hospital, ii, medical center, plants, Project, region, type |








