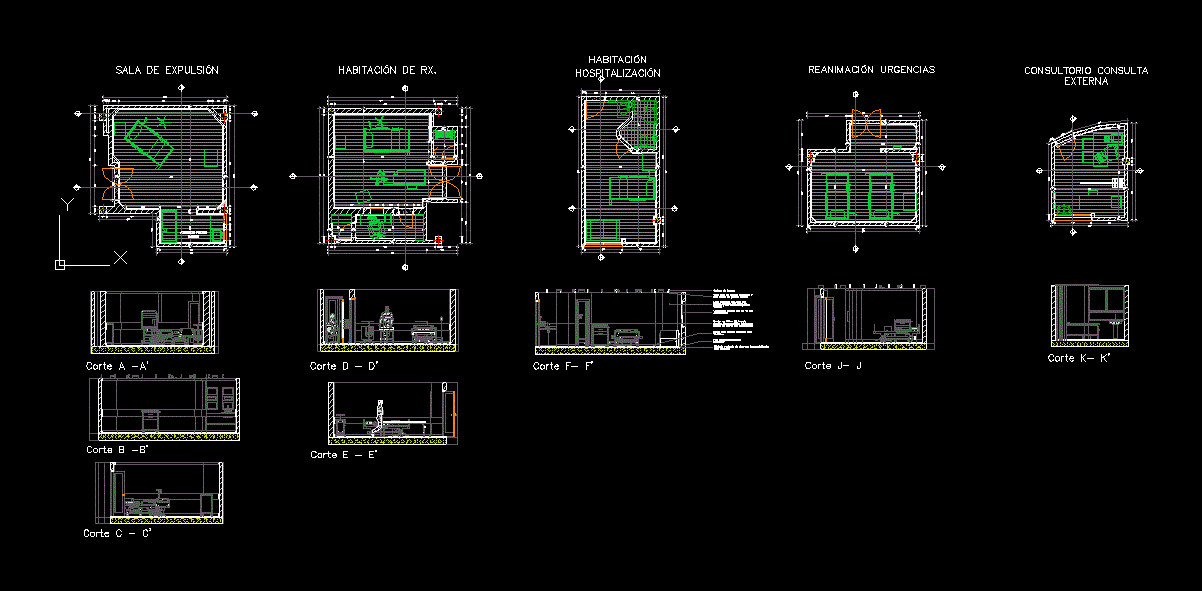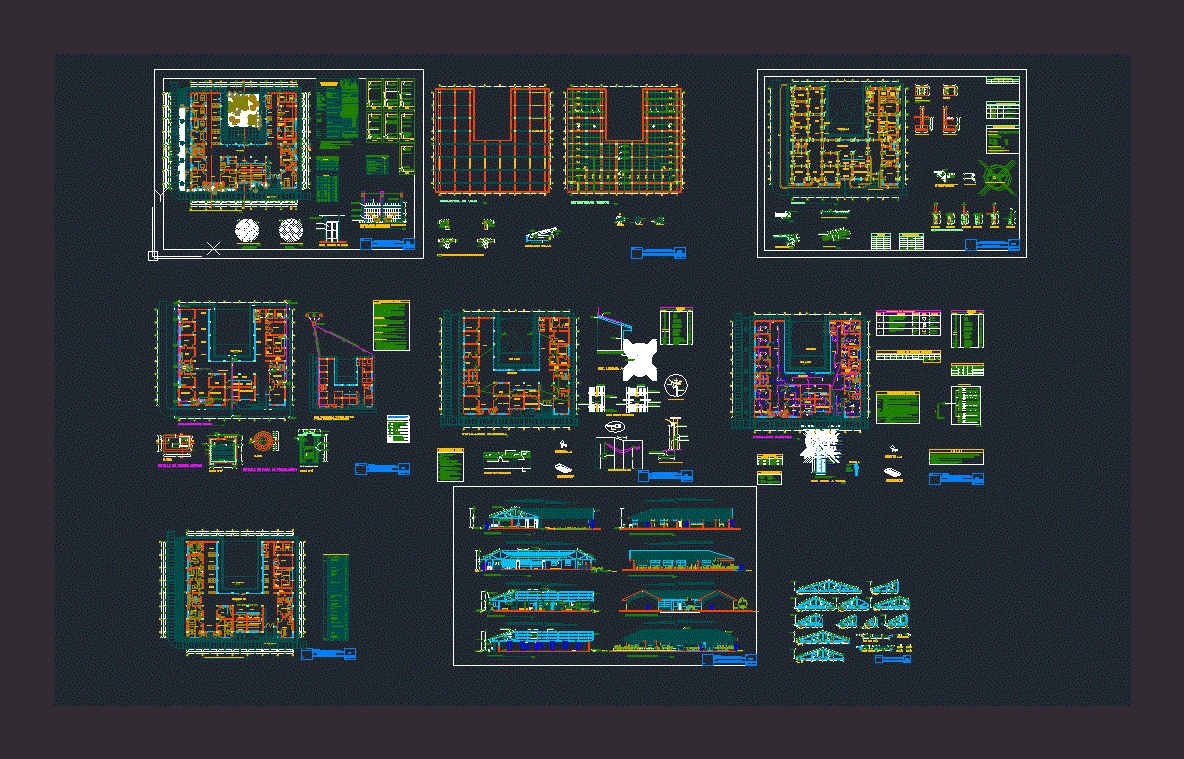Hospitalization Ambulatory Clinic DWG Block for AutoCAD

Ambulatory clinic with urgency area – Two operation rooms – X rays – Surgery – Pathology and hematology laboratories – Hospitalization area – Etc..
Drawing labels, details, and other text information extracted from the CAD file (Translated from Spanish):
trolley recovery, electro, waiting room, stretcher, dressing doctors, transfer, surgery, ceye, laundry, pharmacy, hospitalization pediatrics, nurses, elevators, stairs, change, boots, plafon for facilities, dietetics, pediatric hospitalization , hospitalization adults, sterile material room, expulsion room, change of boots, washing surgeons, tocology, pediatric observation, hydration, observation adults, trough, bathroom, cfe, ambulance, elev., low, automatic doors, perparacion, previous , assembly, washing of earthenware, garbage, and toilet, kitchen, cellar, washing, pots, storage, refrigeration, pharmacy, septic, toilet, rop., dirty, dining room, cars, internal medicine, pediatrics, dental, obstetrician gynecology, traumatology, general medicine, wc h., wc m., general office, wc h, wc m, boardroom, control, wc doc., file, admission and discharges, hospitalization, pediatric, isolated, adults, central, nurses, school and pediatr icos, administration, outpatient, waiting room, lobby, headquarters, vertical duct, entrance, office, pediluvio, sept., rop, ambulance, emergency, plasters, bathroom, cub. pediatric, trough, hydration, waiting room, plates, station, wc., media, cto., obscuro, vest., equipment, sterilization, microbiology, taking, cl., washing and distribution, clinic, chemistry, hematology, lab. of pathology, clinic, imaging, x-rays, control, criteria, rodable, vest., cures, tococirugia, washing, surgeons, c. boots, transfer, recovery, expulsion, room, r. born, mobile, recovery, work of, childbirth, nurse, septic, clothes, clean, guard, medicam., wait, camera, attention, newborn, of gloves, prep., preparation, solutions, instrumental, receipt, prewash, ta , m. sterile, clothing, materials, consumption, delivery, sterile, paraffin, electro, general store, stretchers, rpbi, garbage, up, consultation ext., platform, information, exit, emerge, workshop, multiple uses, obs. adults, contrast, rop, ultrasound, samples, interpretation, room, machines, doctors h., doctors m., vest. personal, cold, selection, washing, drying, folding, headship, toilet, prelav., med. physical and rehabilitation, check, access, personnel, rest, doctors, therapists, playground maneuvers, access, work, operating room, gym, pedestrian, public, day room, low architectural floor, high architectural floor, plant assembly, school: , scale :, no. sheet :, content :, date :, student :, location :, north :, gral. address, enrique f. bridge c., university of colima, faculty of architecture, assembly plants, low architectural plants, sections, section a-a ‘, section b-b’
Raw text data extracted from CAD file:
| Language | Spanish |
| Drawing Type | Block |
| Category | Hospital & Health Centres |
| Additional Screenshots |
 |
| File Type | dwg |
| Materials | Other |
| Measurement Units | Metric |
| Footprint Area | |
| Building Features | Deck / Patio, Elevator |
| Tags | area, autocad, block, CLINIC, DWG, health, health center, Hospital, medical center, operation, rooms, surgery |








