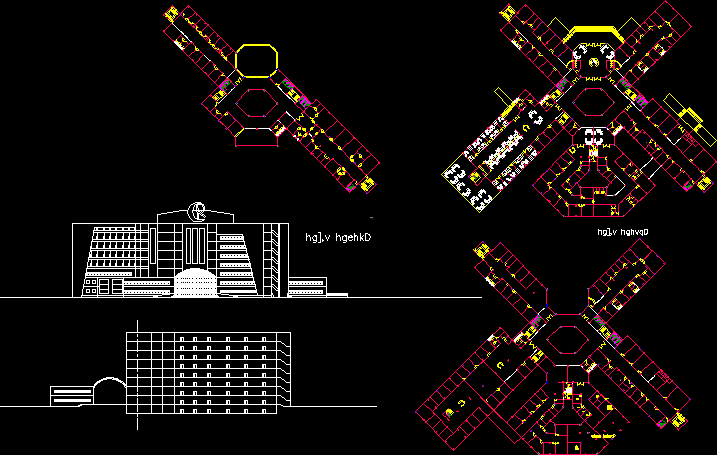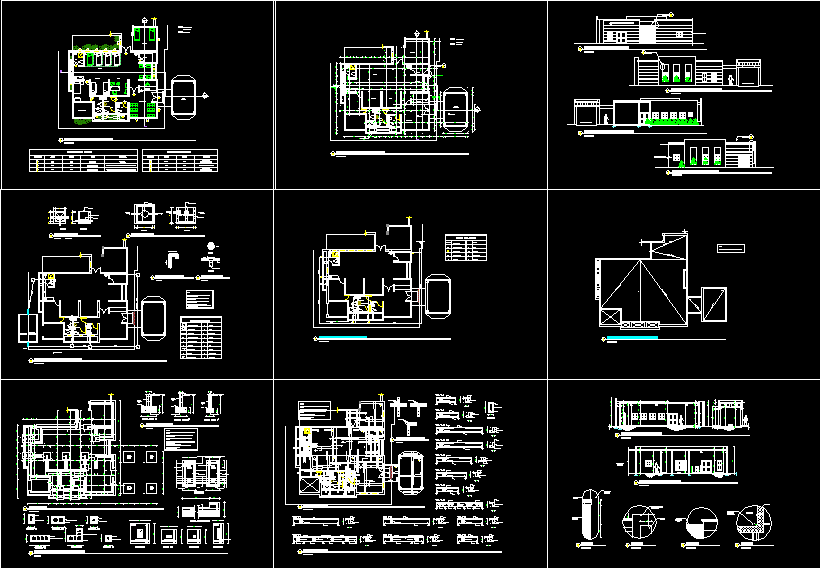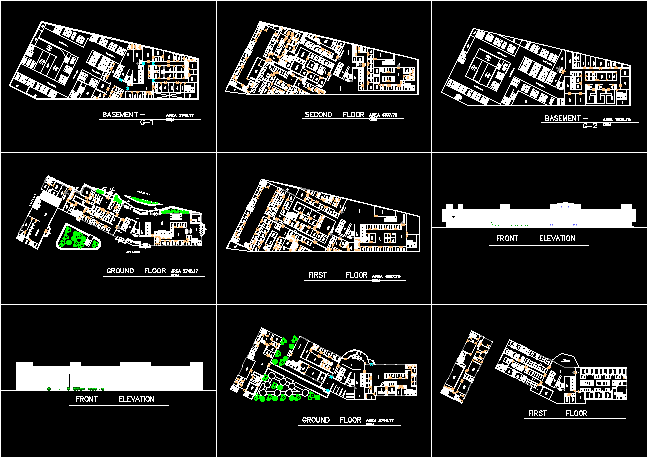Hospitals DWG Block for AutoCAD
ADVERTISEMENT

ADVERTISEMENT
a properly planned Nursing Home Cum Hospital. with proper services intake and modular construction
Drawing labels, details, and other text information extracted from the CAD file:
interior designers, architects, planners, proposed hospital cum residence for dr. manisha khare, side elevation, ground floor plan, reception, o.p.d. waiting, entry, lawn, open to sky, waiting lobby, first floor plan, second floor plan, terrace floor plan, d dr, basement plan, electric room
Raw text data extracted from CAD file:
| Language | English |
| Drawing Type | Block |
| Category | Hospital & Health Centres |
| Additional Screenshots |
 |
| File Type | dwg |
| Materials | Other |
| Measurement Units | Metric |
| Footprint Area | |
| Building Features | |
| Tags | autocad, block, CLINIC, DWG, health, health center, home, Hospital, hospitals, intake, medical center, nursing, nursing home, planned, proper, properly, Services |








