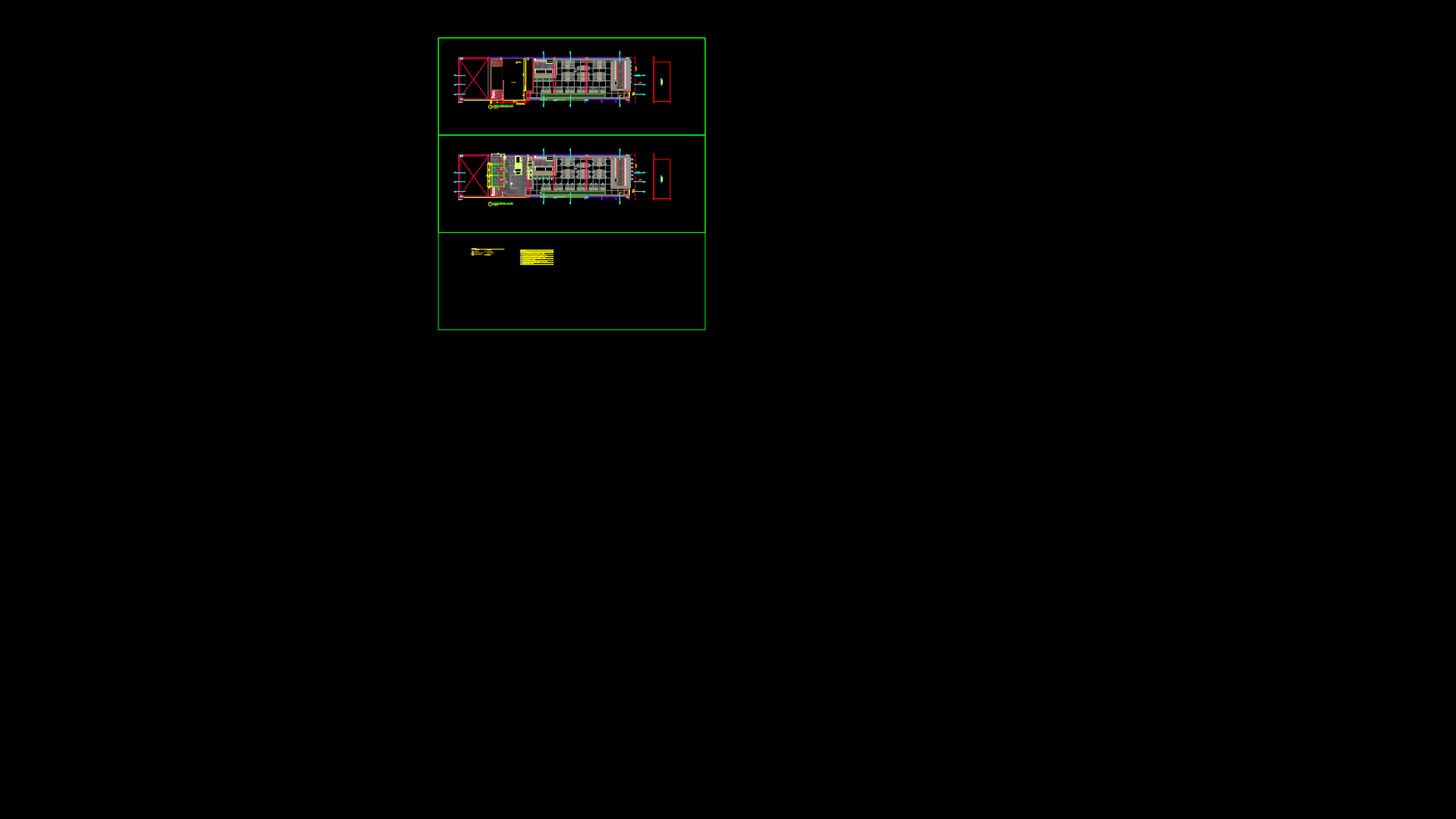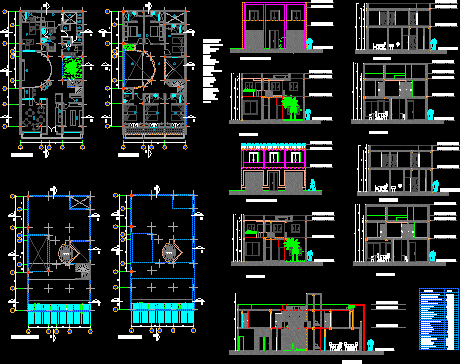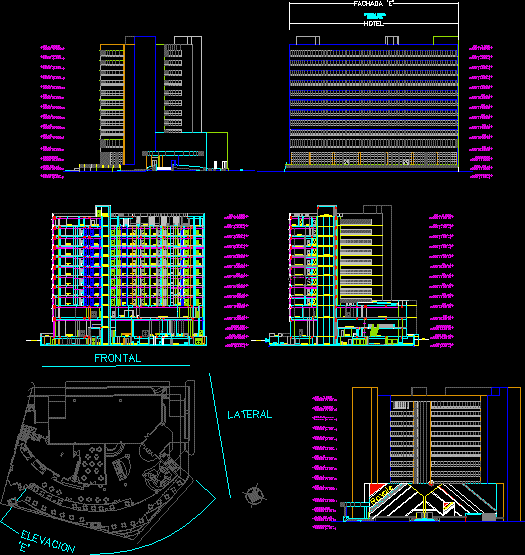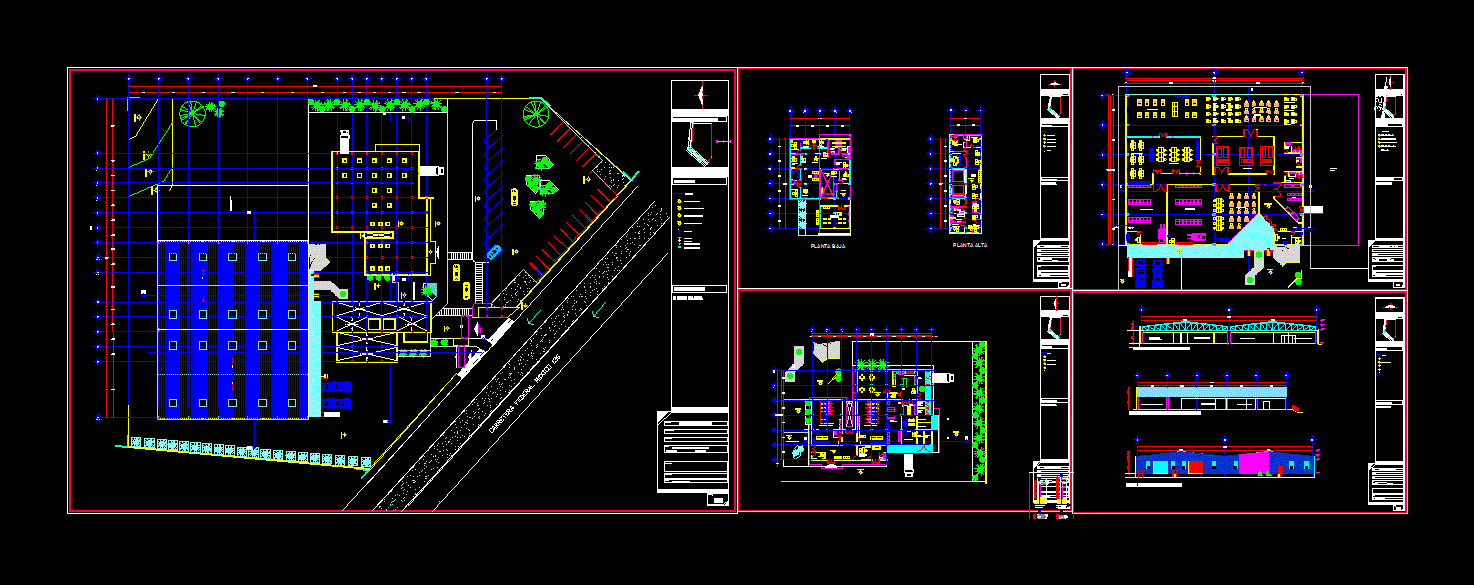Hostal – Restaurant 2009 DWG Block for AutoCAD
ADVERTISEMENT
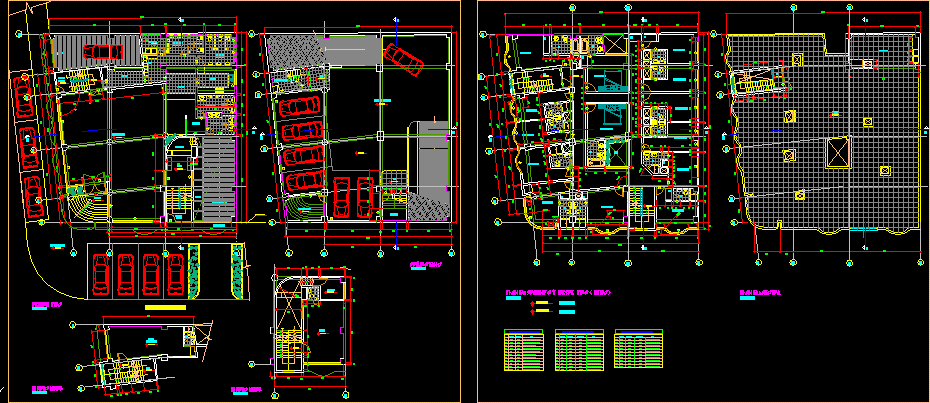
ADVERTISEMENT
Planes of architectonic plant
Planos de planta de arquitectura de un hostal restaurant
Drawing labels, details, and other text information extracted from the CAD file (Translated from Spanish):
income, area of tables, income-cars, reception, sidewalk, access ramp, av. university, municipal, semisotano, maneuvering track, exit-cars, service, hostel, toilet, sh-males, sh-ladies, kitchen, office, employees, attention, laundry, lookets, cleaning room, first floor, living, deposit , bathroom, sh., cl., patio, hall, office, transport, rest, third floor, fourth floor, roof, half level, plant: roof, plywood, templex glass and system, height, window-window box, alfeizar, width, type, box of door-spans, glass sandblasted templex, wood and glass, sliding, wood, lift, wood and glass texplex, tempered glass, property limit
Raw text data extracted from CAD file:
| Language | Spanish |
| Drawing Type | Block |
| Category | Hotel, Restaurants & Recreation |
| Additional Screenshots |
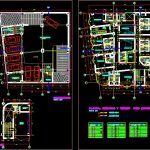 |
| File Type | dwg |
| Materials | Glass, Wood, Other |
| Measurement Units | Metric |
| Footprint Area | |
| Building Features | Deck / Patio |
| Tags | accommodation, architectonic, autocad, block, casino, de, DWG, hostal, hostel, Hotel, PLANES, planta, Restaurant, restaurante, spa |

