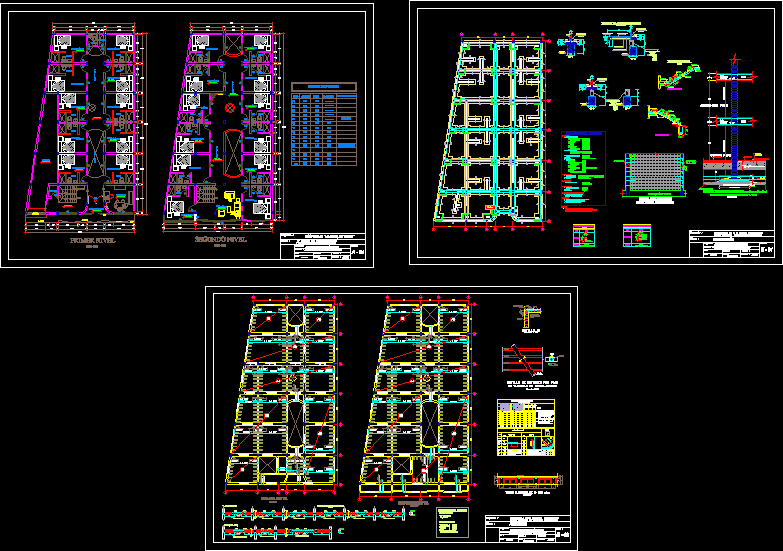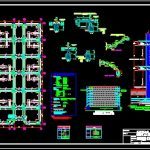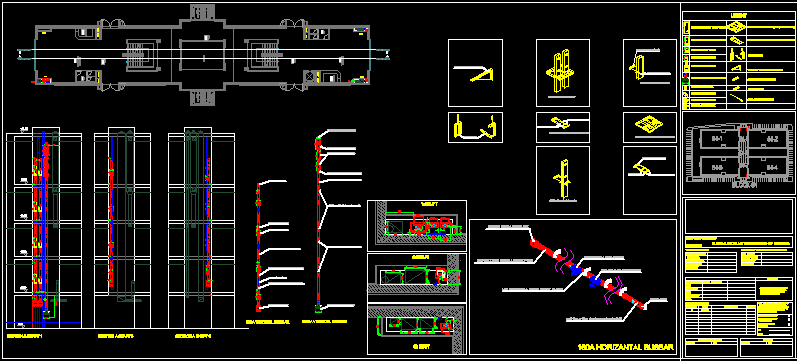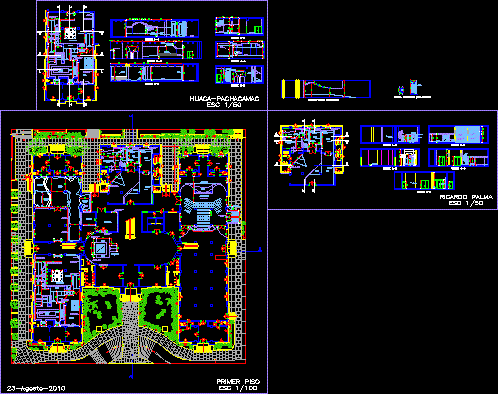Hostel, 2 Storeys DWG Plan for AutoCAD

architecture plan – structures
Drawing labels, details, and other text information extracted from the CAD file (Translated from Spanish):
made on site, concrete shelving, ø indicated, flooring, first floor, specified ø, second floor, leveling and tamping foundation ditch – footings, min., compact natural land fill, beam, column ø, reinforcement detail, notes , the walls and bottom of cistern as the tank, elevated should be waterproofed with products, general specifications, concrete, reinforced concrete in:, footings and beams cim., sobrecimientos, columns, plates, beams, slabs, stairs, cistern, elevated tank , concrete cyclopean:, foundations, floor and false footings, steel, cement, portland type ms, type i, coverings, footings, foundation beams, overburden, slabs and flat beams, masonry, bearing walls, clay brick type iii min., fences and partitions, brick tambourine, mortar, foundations, admissible capacity, overloads, stairs, corridors, roof, coverage, seismoresistentes considerations, seismic force parameters, standards, national regulations of constructions, wall, npt, natural surface, type, dimension, abutments, typical columns box, foundation beam box, overlaps and joints, slabs and beams, standard hooks on rods, corrugated steel, note :, with coating . on the sides, with stirrups inside the knot, length of development, plant, joist, aa, pipe, reinforcement detail by step, of pipes of facilities, xx cut, – cistern and elevated tank:, technical specifications, staircase second section , detail of stairs, stairs first section, garage, reception, ss.hh., hall, deposit, main income, first level, second level, car port., sidewalk, warehouse, fence, planter, living room, jorge michael querevalú olive groves, distribution plants, design:, date:, location:, property:, acad:, scale:, indicated, project:, plan:, revision:, paita, location:, sheet:, width, sill, high, observations , box vain, screen, foundation, glass block, lightened, proy. roof, ladder, ldg, overlap
Raw text data extracted from CAD file:
| Language | Spanish |
| Drawing Type | Plan |
| Category | Hotel, Restaurants & Recreation |
| Additional Screenshots |
 |
| File Type | dwg |
| Materials | Concrete, Glass, Masonry, Steel, Other |
| Measurement Units | Imperial |
| Footprint Area | |
| Building Features | Garage |
| Tags | accommodation, architecture, autocad, casino, DWG, hostel, hosting, Hotel, plan, Restaurant, restaurante, spa, storeys, structures |








