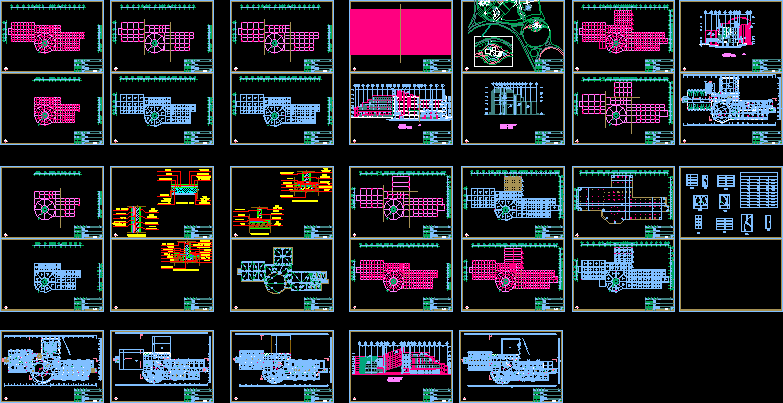Hostel For Aged 7 DWG Block for AutoCAD

Planimetry of a shelter for elderly with bedroom area, rehabilitation, administration, workshops, rest.
Drawing labels, details, and other text information extracted from the CAD file (Translated from Spanish):
collective room, parquet floor, s.s.h.h., non-slip ceramic floor, dressing room, showers, single room, men’s pavilion, women’s pavilion, med practice. gral, intensive care, topical, gym, department, s.h. males, s.h. ladies, attention, registration, pharmacy, medical assistance, wait, psychology, hydrotherapy, physiotherapy, dining room, kitchen, ceramic floor, pantry, tendal patio, washing drying, ironing, folding, service patio, tv room, secretary, address, attended . social, porcelain floor, accounting, administration, games room, visitors, beauty salon, living room, terrace, parking, artistic workshop, work yard, mini golf, sand trap, circuit, chapel, sum, foyer, income, events abroad, square, shooting area, barbecues, artificial waterfall, pedestrian, vehicular income, polished cement floor, guardhouse, see detail of perimeter fence, expansion gym, expansion classroom, square, reception, stage, dpsto , pool of water, proy. coverage of wood, architecture, unjbg, arch, sheet, shelter for the elderly, sheet:, general planimetry, faua
Raw text data extracted from CAD file:
| Language | Spanish |
| Drawing Type | Block |
| Category | Hospital & Health Centres |
| Additional Screenshots |
 |
| File Type | dwg |
| Materials | Wood, Other |
| Measurement Units | Metric |
| Footprint Area | |
| Building Features | Garden / Park, Pool, Deck / Patio, Parking |
| Tags | abrigo, administration, area, autocad, bedroom, block, DWG, elderly, geriatric, hostel, planimetry, rehabilitation, residence, rest, shelter, workshops |








