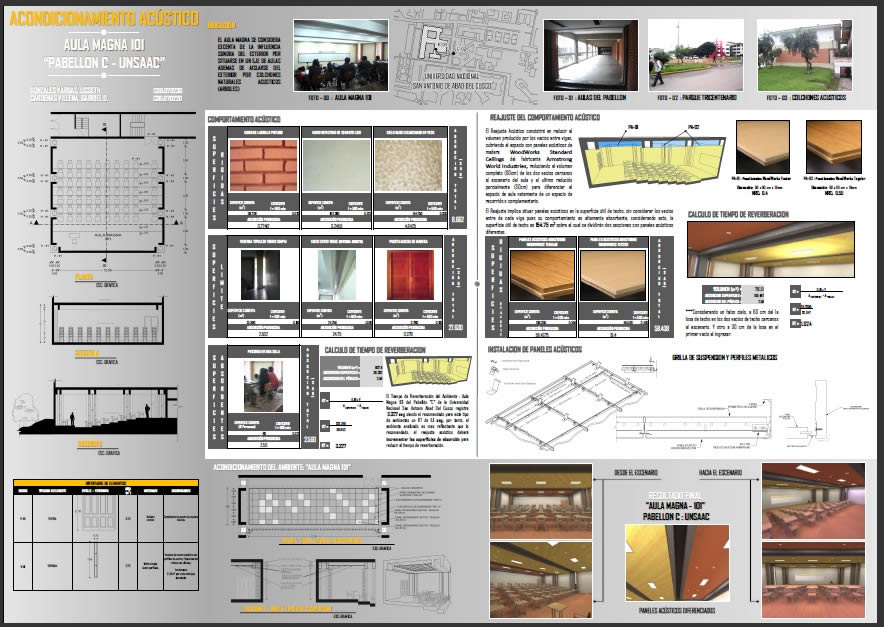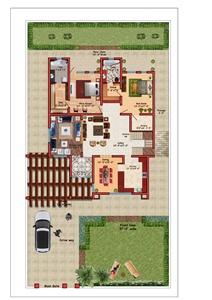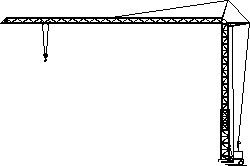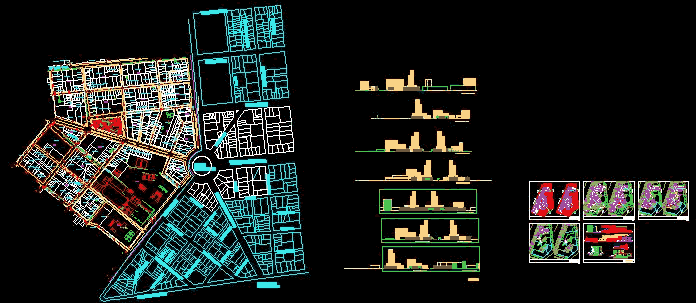Hostel Block DWG Block for AutoCAD
ADVERTISEMENT
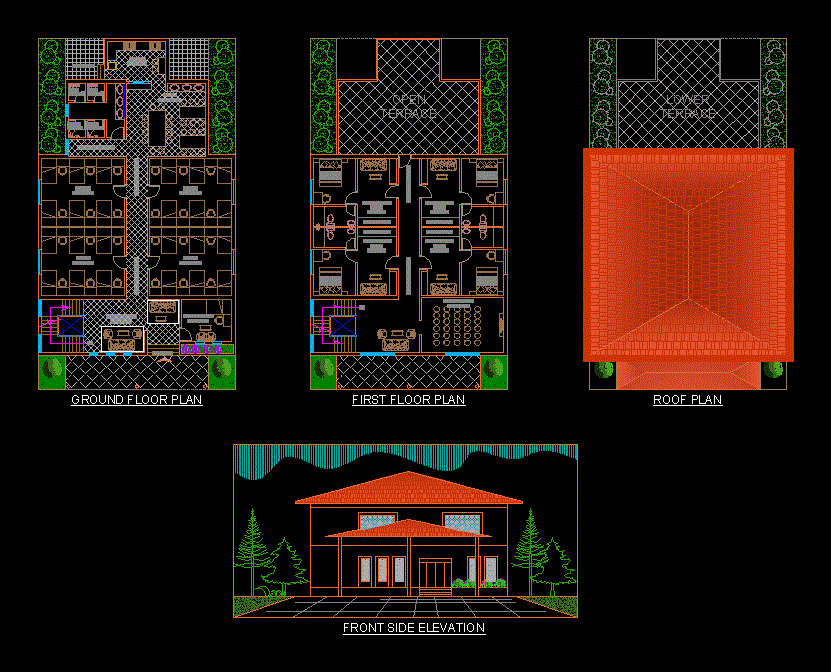
ADVERTISEMENT
General Plant – height
Drawing labels, details, and other text information extracted from the CAD file:
wide passage, bath, dining, kitchen, wash area, waiting space, entrance, warden room, ground floor planfloor plan, staff living, wide passage, first floor planfloor plan, kitchenette, bed room, staff living, bed room, staff living, kitchenette, bed room, staff living, bed room, open terrace, common room, lower terrace, roof planplan, front side elevationside elevation
Raw text data extracted from CAD file:
| Language | English |
| Drawing Type | Block |
| Category | Acoustic Insulation |
| Additional Screenshots |
 |
| File Type | dwg |
| Materials | |
| Measurement Units | |
| Footprint Area | |
| Building Features | |
| Tags | acoustic detail, akustische detail, autocad, block, details acoustiques, detalhe da acustica, DWG, general, height, hostel, isolamento de ruido, isolation acoustique, noise insulation, plant, schallschutz |
