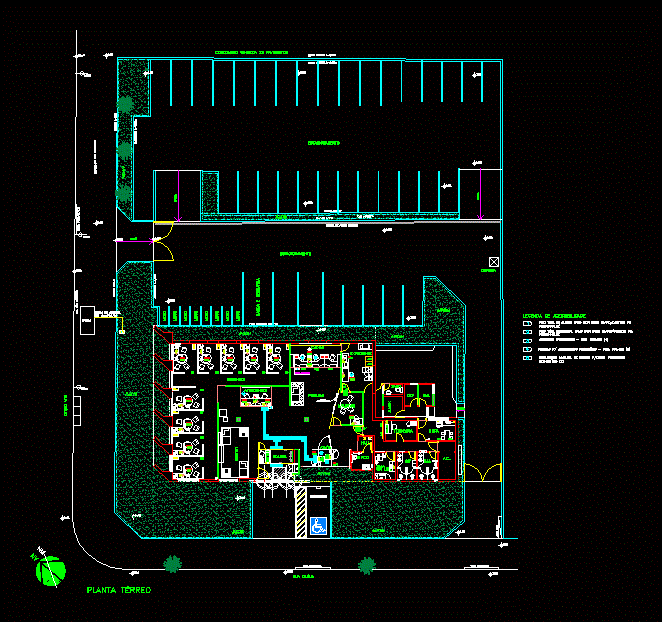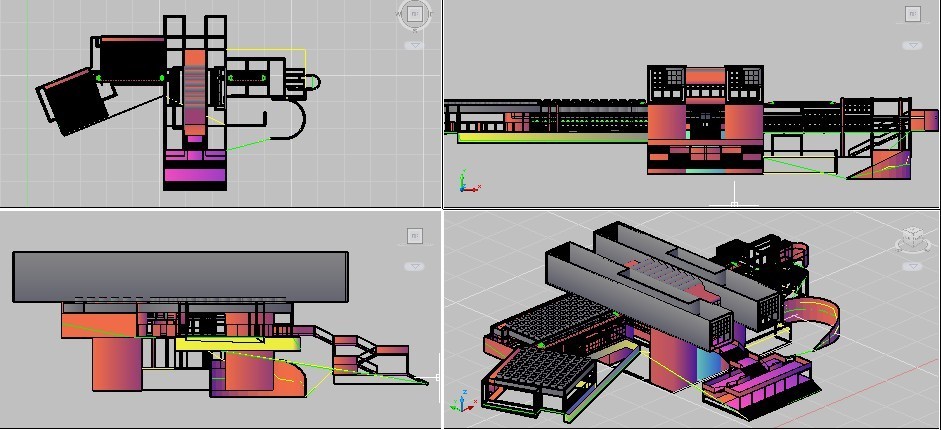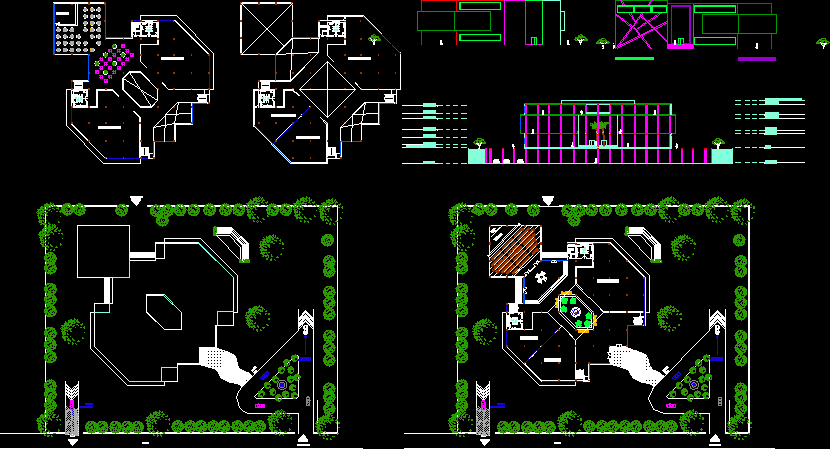Hostel DWG Block for AutoCAD
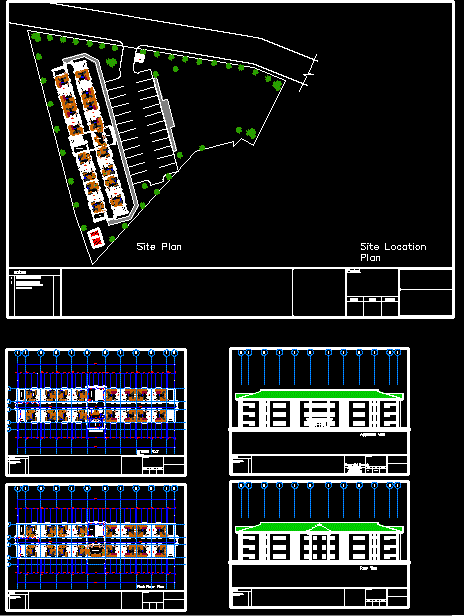
A three floor hostel accommodation with a total of 48 rooms (16 rooms per floor). The Building is a two wing building separated by the reception and common room area. The right side wing is made up of two beded rooms while the left side wing has one bed space rooms. Each room is en – suit with separate toilet and other conveniences.
Drawing labels, details, and other text information extracted from the CAD file:
n.p.t., camerin varones, escenario, camerin damas, foyer, s.h., pasadizo, —, hecho por coco, room, utility room, common room, reception, entrance, power house, security house, ground floor plan, notes, all dimensions are to be confirmed with the existing situation on site, all measurements in mm., scale, date, drg. no., first floor plan, geospatial consult, approach view, rear view, typical side view, site plan, site location plan
Raw text data extracted from CAD file:
| Language | English |
| Drawing Type | Block |
| Category | Hotel, Restaurants & Recreation |
| Additional Screenshots |
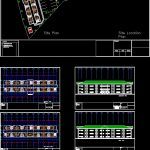 |
| File Type | dwg |
| Materials | Other |
| Measurement Units | Metric |
| Footprint Area | |
| Building Features | |
| Tags | accommodation, autocad, block, building, casino, DWG, floor, hostel, Hotel, Restaurant, restaurante, rooms, spa, total |



