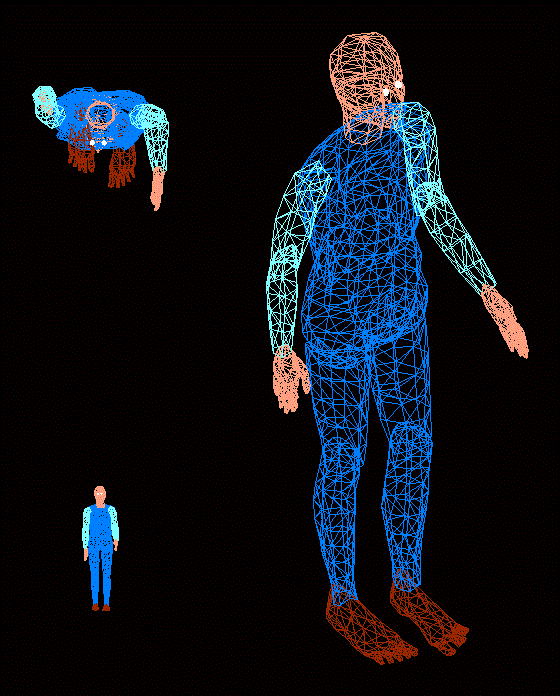Hostel DWG Full Project for AutoCAD

HOSTEL PROJECT WITH ALL SPECIALTIES; ARCHITECTURE; STRUCTURES; SANITARY AND ELECTRICAL INSTALLATION; MAP SIGNAL;EVACUATION
Drawing labels, details, and other text information extracted from the CAD file (Translated from Spanish):
of corrugated iron, picture of standard hooks on rods, in the box shown., shaped into beams, the reinforcing steel used, they will stay in the concrete with, hooks which, they should end up in, the specified dimensions, column slab, note:, first aid kit, first, help, departure, AC. college, AC. Luis Castillo, AC. Maria stopped of bellido, passage, AC. Maria stopped of bellido, passage, login from public network, login from public network, login from public network, awg, arrives general board, arrives cable phone box, copper rod cooper weld similar, copper staple to hold driver, pvc tube driver, hard copper bare, detail, grounding hole, land treated with, salts thor gel ecological bentonite, frame with, pvc sap mm, electric pump, measure, dealer of, electric power, feeder, feeder, pvc sap mm, feeder, typical stipulated scheme, first floor, second floor, plant, pvc sap mm, feeders, measure, dealer of, electric power, well ground, system of, ceiling, top, electric pump feeder, automatic pumping control, hp electric pump, stop, start, alarm, Earth, tab. dist., to tab general., first floor, second floor, floor, alarm, Earth, start, stop, ceiling, pvc tw, garage, elevation, first floor, scale:, design, sheet:, auto cad:, date:, draft:, owner:, specialty:, flat:, Location:, architecture, Elevation plants, bedroom, ss.hh., yard, cl., bedroom, passage, second floor, ss.hh., reception, cl., hall, cl., bedroom, ss.hh., empty, cl., bedroom, passage, fourth floor, ss.hh., bedroom, ss.hh., empty, cl., passage, third floor, ss.hh., cl., pipeline, stairs, pipeline, stairs, pipeline, pipeline, stairs, pipeline, first floor, plant, fourth floor, cm., min., cm., cm., detail of light slab, esc:, temperature iron, esc:, rest, rest, esc:, rest, scale:, design, sheet:, auto cad:, date:, draft:, owner:, lodging housing, specialty:, flat:, Location:, structures, lightened, scale:, design, sheet:, auto cad:, date:, draft:, owner:, lodging housing, specialty:, structures, flat:, foundation, Location:, coatings, concrete, steel, coatings, concrete, steel, foundation beams:, coatings, concrete, steel, concrete, on foundations, concrete, Technical specifications, shoes:, columns, floor, cement concrete, f’y, f’c, background, f’y, f’c, lower top face to the stirrup, Side faces stirrup, f’y, f’c, all faces, f’c, column section, column box, denomination, long, shoes, kind, height, armor, width, scale, cut, beam of cim., slab, slab, rest, note:, lightened industrial brick level, lightened tecknoport level, shoe column detail, esc, indicated, flooring, f’c, indicated, variable, beam, variable, false floor, subfloor, n.p.t., n.t.n., its T. indicated, n.c., perform filling with material, affirmed, stuffing material, duly selected, compacted, variable, false floor, subfloor, indicated in box, scale, cut, foundation, beam of cim., slab, cut, scale, foundation, slab, slab, rest, login from public network, login from public network, climb pvc sap, exit for light, first floor, climb pvc sap, exit for light, go up pv
Raw text data extracted from CAD file:
| Language | Spanish |
| Drawing Type | Full Project |
| Category | Misc Plans & Projects |
| Additional Screenshots |
 |
| File Type | dwg |
| Materials | Concrete, Plastic, Steel |
| Measurement Units | |
| Footprint Area | |
| Building Features | Garage, Deck / Patio |
| Tags | architecture, assorted, autocad, DWG, electrical, full, hostel, installation, map, Project, Sanitary, structures |







