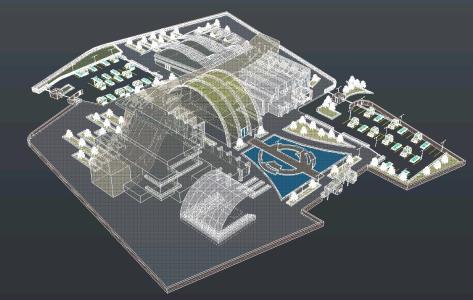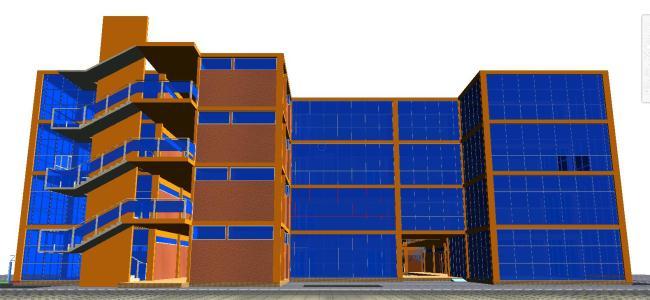Hostel Rehabilitation DWG Block for AutoCAD
ADVERTISEMENT

ADVERTISEMENT
Division of spaces hostel rehabilitation of Alcoholics Anonymous.
Drawing labels, details, and other text information extracted from the CAD file (Translated from Spanish):
waiting room, internal-family, reception room, warehouse-warehouse, to equal, to chilpancingo, addiction treatment center, walking to sobriety, light and future, zumpango del rio, mio de eduardo neri, warrior state, domitorio women, doctor’s office, projection of flow of the roof slab, projection of flow of the slab of mezzanine, main facade, ground floor, architectural project, kitchen, dining room, sanitary ladies, health gentlemen, space for events, hall and projection of extension, low to basement, rear facade, men’s bedrooms, therapy room, sliding door, bed
Raw text data extracted from CAD file:
| Language | Spanish |
| Drawing Type | Block |
| Category | Hospital & Health Centres |
| Additional Screenshots | |
| File Type | dwg |
| Materials | Other |
| Measurement Units | Metric |
| Footprint Area | |
| Building Features | |
| Tags | abrigo, autocad, block, division, DWG, geriatric, hostel, rehabilitation, residence, shelter, spaces |








