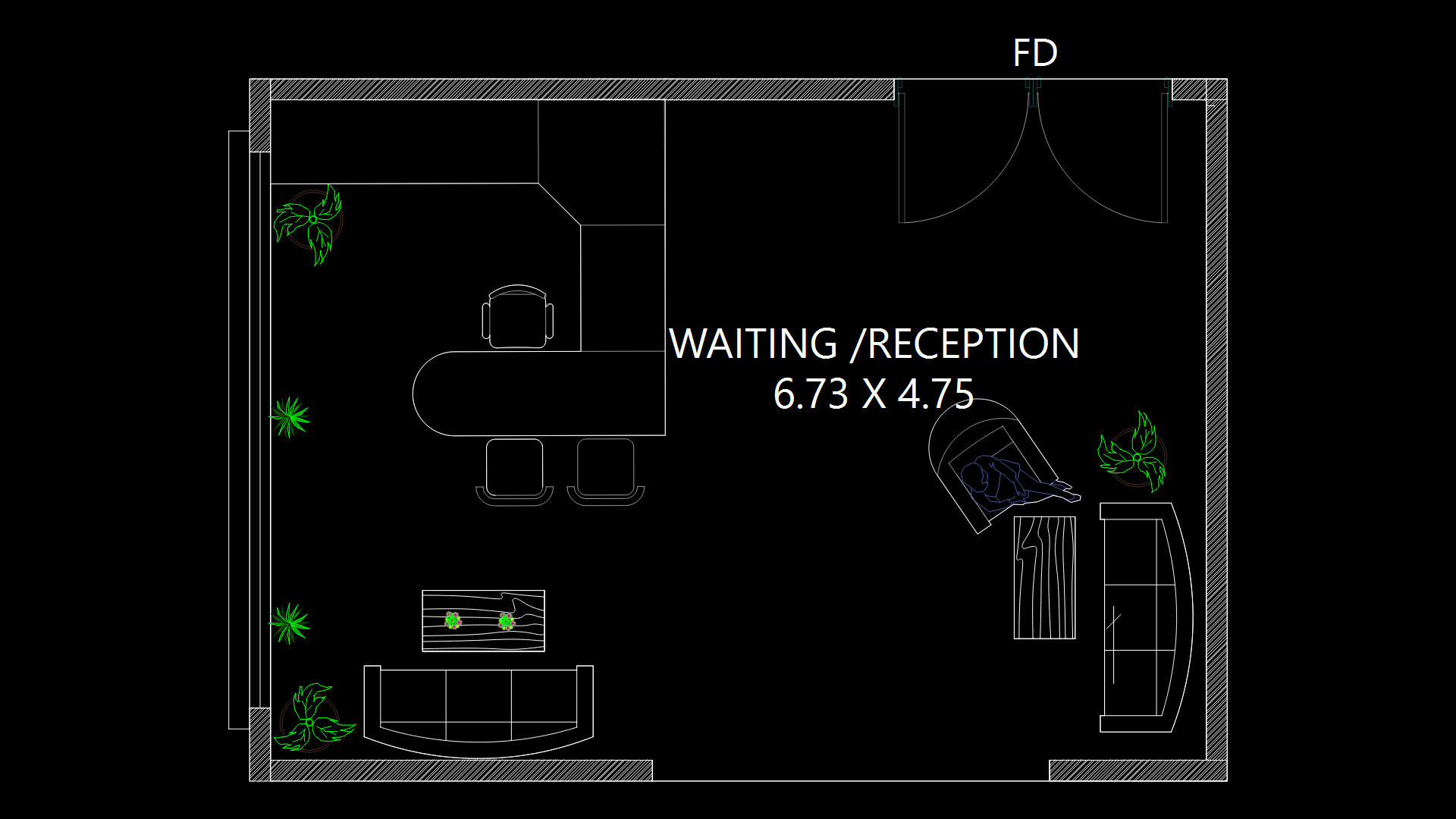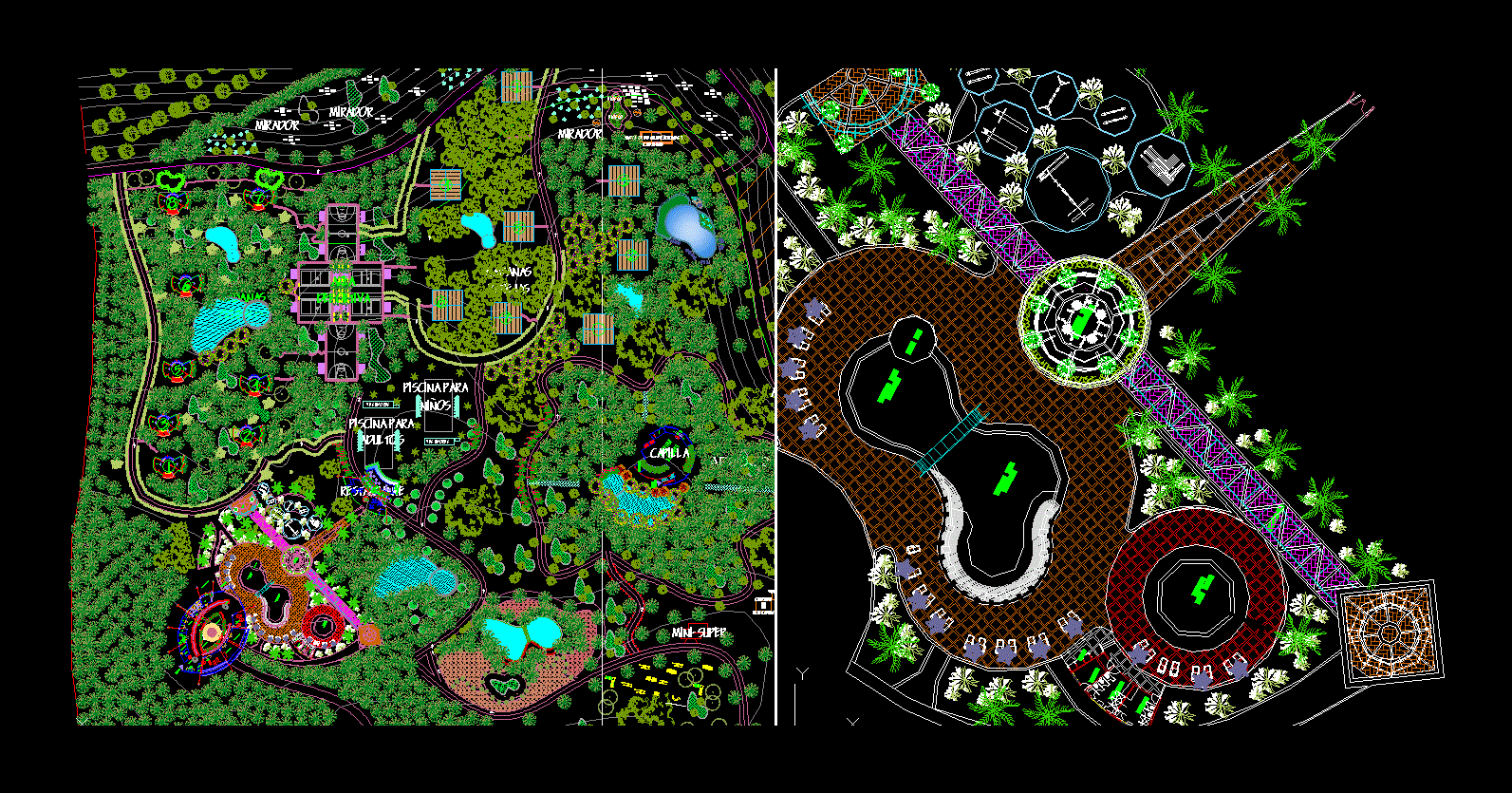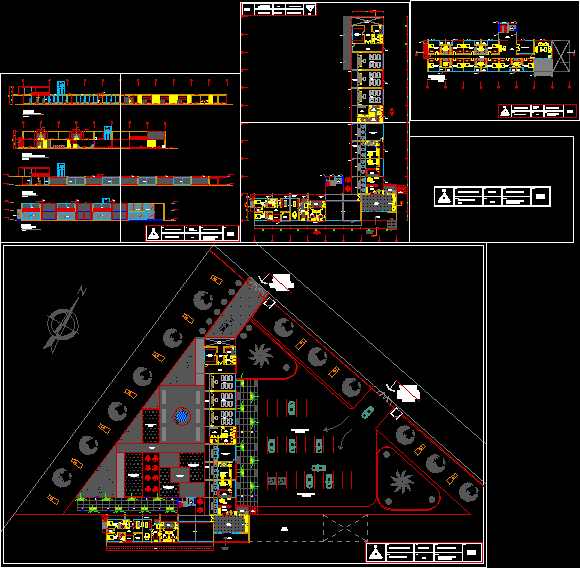Hosting Country DWG Block for AutoCAD
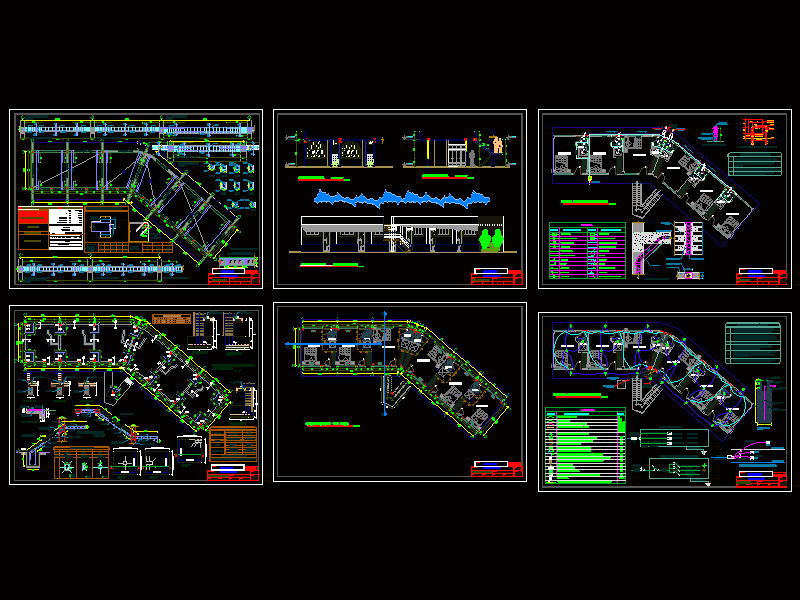
This is a Hosting Campestre which integrate a whole lot more scope, highlighting the way boumeran and characterized in the area, has comfortable rooms and essential services for the convenience of the consumer
Drawing labels, details, and other text information extracted from the CAD file (Translated from Spanish):
npt, bm, see picture zapata, luis, main elevation, flooring, false floor, room, ss.hh., —, vb, goes to the public collector, enters connection electrocentro, kwh, meter embedded in perimeter fence, the public network, electrical installations, lodging, association of children, carlos ticse nuñez, location :, indicated, scale :, dist :, chanchamayo, perene, prov., lamina :, plane :, applicants :, date, project :, exit for universal double outlet, outlet for ceiling lighting center, floor or wall pipe for telephone, pipe for floor, pipe for ceiling or wall, symbol, height, relative height of installation, outlet for high outlet, legend, pipe for floor or wall for teve – cable, electric energy meter, outlet for plastic pass box, ground well, land, telephone outlet, cable exit, sanitary facilities, drain pipe-pvc ø indic. , blind type register box, register box, a ion simple yee, tub. standardized drain-concrete, bronze tapro, sanitary tee, drain, cold water pipe, water meter, universal union, gate valve, hot water pipe, union in cross, elbow that goes up, elbow that lowers, union on tee, second floor, detail of pipe in beam, the pipe and accessories for drain and ventilation shall be of medium pressure pvc plastic of diameter as indicated., the valves shall be bronze gate type and shall be installed between two universal joints. , technical specifications, hat of vent, typical detail of installation of valves, with hinges, of wood, valve, frame and cover, union threaded, adapter pvc, npt, inst. sanitary, concrete cover, connection clamp, cooperweld rod, sifted earth – thor gel, the boxes will be of the heavy type of faith. galvanized, lighting, electrical outlet, line to well to ground, reserve, general board, electric center connection, first level rooms, second level rooms, inst. electrical, cuts and elevations, architecture, cut a-a ‘, cut b-b’, main elevation, diagram of electrical stile, rooms, electrocentro, rush, type ab, design :, foundation and stairs, overcimento, npt, tn , anchor point, ladder – column, column – ladder, section, column frame, stirrups, reinforcement, cant., type, shoe frame, concrete cyclopean, concrete, footings and foundation beams, columns and beams, foundation mix , mixture of sobrecimiento, coatings, overlaps, steel, technical specifications, the construction will be carried out according to the national regulations of constructions and to the specifications in the norms of earthquake resistant design for buildings of masonry., cad:, beams -lightened, beam, column, bend in the interior of the confined core, of bending, length, in extremes, development, of beams, length of, stripping, reinforcement ………………. ……. – should not be welded., lightened slab, spec Technical appli cations, d e s t r u c t u r s, end beam development, bending, l.p.ñ.
Raw text data extracted from CAD file:
| Language | Spanish |
| Drawing Type | Block |
| Category | Hotel, Restaurants & Recreation |
| Additional Screenshots |
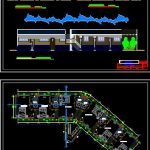 |
| File Type | dwg |
| Materials | Concrete, Masonry, Plastic, Steel, Wood, Other |
| Measurement Units | Imperial |
| Footprint Area | |
| Building Features | |
| Tags | accommodation, area, autocad, block, casino, COUNTRY, DWG, hostel, hosting, Hotel, lot, Restaurant, restaurante, spa |

