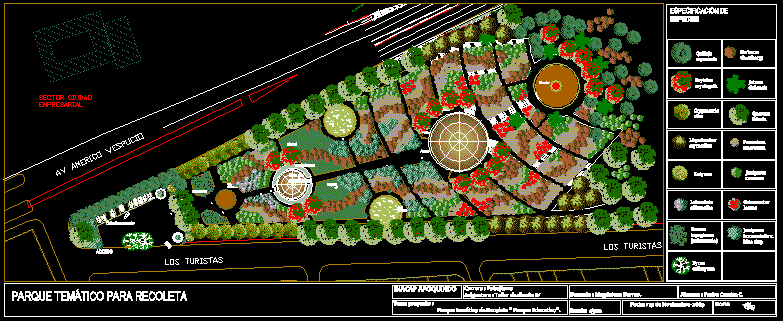Hot Springs Complex DWG Block for AutoCAD

Hot springs located in a place where there are outbreaks(55ºC) of warm water from the subsoil ( Volcanic Areas)
Drawing labels, details, and other text information extracted from the CAD file (Translated from Spanish):
bedroom, ss.hh., parking, vevey parking and ice cream, changing rooms, ramp, unloading patio, terrace, bar attention, ss.hh. ladies, mezzanine, ss.hh. males, fronton platforms, bathroom, cl., arm., corridors, reception, office adm., bathroom males, bathroom d., hall, living room, museum site – petromuseo, ladies showers, male showers, sshh ladies, showers, Colored polished concrete floor, sshh males, distribution, frontal elevation, rear elevation, roof plant, lateral elevation, b-b ‘section, translucent roof, a-a’ section, pool bottom, convention hall, main hall, promenade recreational, gazebo, entrance hall, income, family pools, individual pools, dining room, storage, kitchen, main access road, main, thermal water complex
Raw text data extracted from CAD file:
| Language | Spanish |
| Drawing Type | Block |
| Category | Parks & Landscaping |
| Additional Screenshots |
 |
| File Type | dwg |
| Materials | Concrete, Other |
| Measurement Units | Metric |
| Footprint Area | |
| Building Features | Garden / Park, Pool, Deck / Patio, Parking |
| Tags | amphitheater, areas, autocad, block, complex, DWG, hot, located, park, parque, place, recreation center, springs, subsoil, warm, water |








