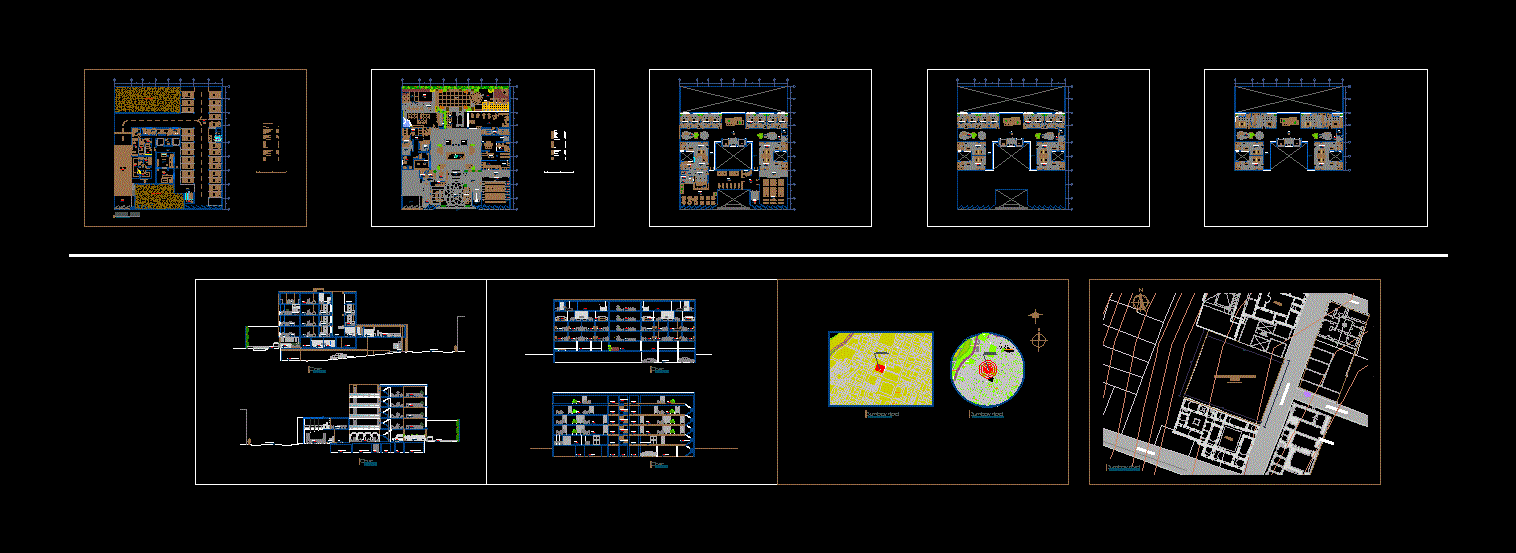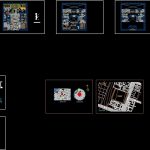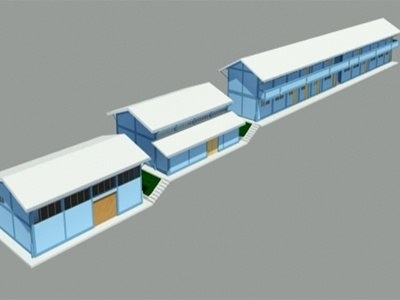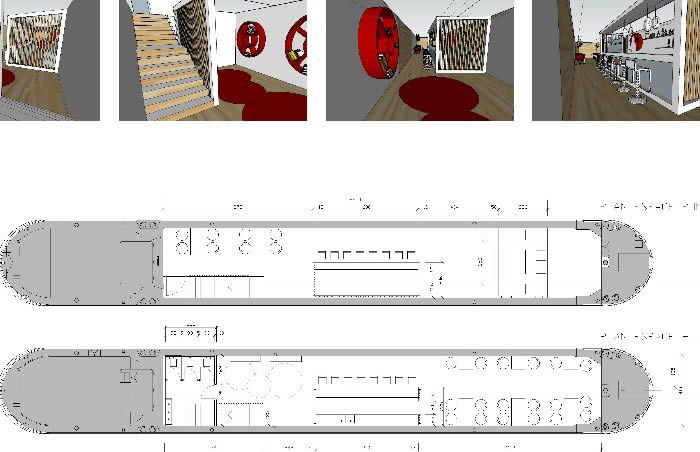Hotel 3 Stars DWG Block for AutoCAD

Plant – cuts – dimensions – Equipment
Drawing labels, details, and other text information extracted from the CAD file (Translated from Spanish):
sony, pergola, npt, of. of events, administration, management, ss.hh. males, reception, ss.hh. ladies, foyer, stage, main staircase, lobby, living room, hall, pool area, garden terrace, outside seating, waiting room, security, elevator, interior courtyard, stone fountain, hall distribution, pazadiso, swimming pool, restaurant entrance, cafeteria, deposit drinks, ss.hh. women, changing rooms, steam room, dry room, d. whirlpools, d. spanish, sauna, breakfast room, gym, gym showers, esc service, banking agent, telephone booths, internet booths, minimarket, laundry, laundry, ironing, generator set, pumping system, water recirculation, machine room, dry goods store , refrigerator, electrical substation, packing depot, security chief office, drying, washing, clean clothes, servant’s bedroom, male changing rooms, ladies changing rooms, general pantry, forklift, sidewalk, rest, control, basement ramp, parking, store, esc. serv., duct for facilities, trade, natural terrain, deposit, service circulation, packaging deposit, dry products, alm. clean clothes, drying and washing, head of security, dorm. service, dressing male, dressing ladies, esc. service, sidewalk and rest, basement – service area, storage, personnel area, maintenance area, user area, interior patio, recreation area, first floor – social, social area, bar – box, ss.hh.varones , hot kitchen, pantry, cold kitchen, passageway, single room, double room, esc. serv., entrance parking, restaurant, income ss.hh., well of light, hab. double, hab. simple, sauna dressing rooms, ss. H H. sauna, s.hh. sauna, sauna showers, hab. matrimonial, ss.hh. suite, terrace suite, z. pool, street sta. catalina, backyard, reception breakfast, patio, sun electric station, ss. hh., of. security, gym, service staircase, suite, san agustin, portal san agustin, portal of the municipality, moral, sucre, green cross, av. the marina, villalva, ugarte, pedro p. diaz, bolivar, bolognesi, san juan de dios, jerusalen, san francisco, psje. cathedral, merchants, santa marta, santa catalina, parade ground, monastery of santa catalina, municipal cinema, cathedral, sunat, club arequipa, c.c. panoramic, galerias gamesa, green area, passage jacinto ibañez, flower portal, church of the company, ugarte, callejon del solar, old palace, residential vallecito, la merced, bridge bolognesi, villalba, zela, alvarez thomas, pierola, san camilo , dean valdivia, consolation, park duhamel, moral santo domingo, san jose, found the iron, pte. grau, plaza san francisco, melgar, psje. roof, torrentera, rivero, pear, tap, church la merced, enace, san francisco church, santo domingo church, heresi galleries, colonial gallery, other purposes, sports area, la marina avenue, jacinto ibañez street, chili park, callejon ibañez, park, unsa, zaguan
Raw text data extracted from CAD file:
| Language | Spanish |
| Drawing Type | Block |
| Category | Hotel, Restaurants & Recreation |
| Additional Screenshots |
 |
| File Type | dwg |
| Materials | Other |
| Measurement Units | Metric |
| Footprint Area | |
| Building Features | Garden / Park, Pool, Deck / Patio, Elevator, Parking |
| Tags | accommodation, autocad, block, casino, cuts, dimensions, DWG, equipment, hostel, Hotel, plant, Restaurant, restaurante, spa, stars |








