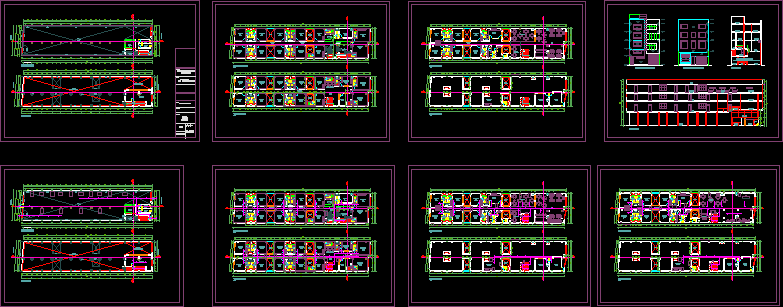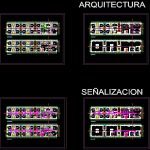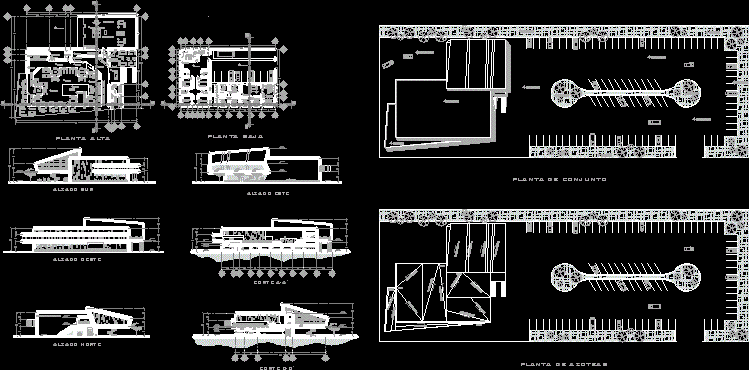Hotel 3 Stars DWG Full Project for AutoCAD

Project a 5 mezzanine levels located in the city of Chiclayo, the file consists of all plants of architecture, complete, detailed, section and elevation with axes and structures, as well as plans for each level signaling
Drawing labels, details, and other text information extracted from the CAD file (Translated from Galician):
duct, closet, s.h., m., bar, deposit, ss.hh.m, ss.hh.h, mezzanine, first floor, ceramic floor, double height, empty, project. stairs, project roof, project beam, beam, entrance, to mezzanine, project. cantilevered, lifted, projected puerte, decorative cantilever, av. juan velasco alvarado, callle ricardo palma, office, living room, second floor, room, hallway, attention, third floor, room of booths, hall, fourth floor, fifth floor, storeroom, prefabricated, porcelain floor, ceiling, , be, cut bb, main elevation, rear elevation, tarraqueed wall, painted, construction, existing with license, kitchen, dining room, pup, laundry, pimentel, student :, plane :, sheet:, project :, location: cad :, .katy reyes garcia, moche sac, distribution, chiclayo, lambayeque, architecture, signage
Raw text data extracted from CAD file:
| Language | Other |
| Drawing Type | Full Project |
| Category | Hotel, Restaurants & Recreation |
| Additional Screenshots |
 |
| File Type | dwg |
| Materials | Other |
| Measurement Units | Metric |
| Footprint Area | |
| Building Features | |
| Tags | accommodation, architecture, autocad, casino, chiclayo, city, consists, DWG, file, full, hostel, Hotel, levels, located, mezzanine, plants, Project, Restaurant, restaurante, spa, stars |








