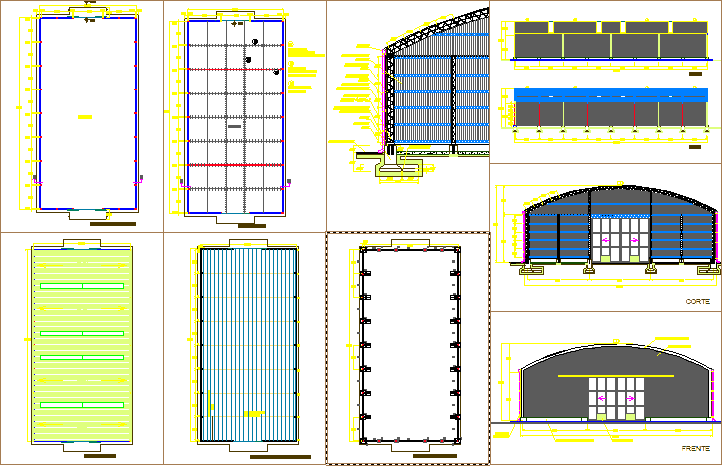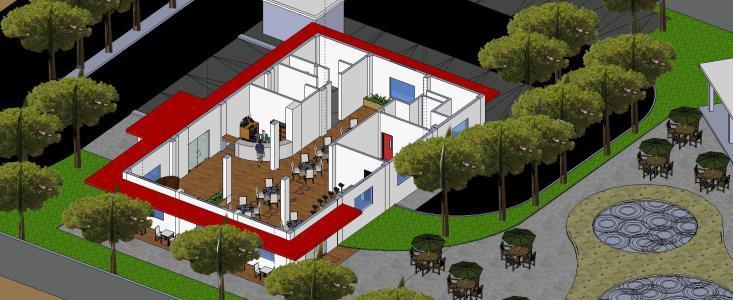Hotel 3 Stars DWG Plan for AutoCAD

3 star hotel architectural plan
Drawing labels, details, and other text information extracted from the CAD file (Translated from Spanish):
door, window, m. curtain, go, booth drain pump, office, reception, distribution plan, first level, vehicular ramp, pedestrian, entrance, ramp, room, elevator, cashier, counting, room, vault, cleaning, mater., women, ss.hh., administrative, manager, operations, men, corridor, box, betting room, suitcases, hall, main hall, students :, sheet :, date, plane :, teacher :, scale, indicated, specialty :, university private, antenor orrego, arteaga rivera gerardo, gonzalez carranza roberto, marceliano sifuentes omar, lumps orbegoso josue, ramirez mirror mario, cabanillas quiroz, guillermo, valverde benavides juan, electrical, and sanitary, facilities, distribution, stand, control, kitchert, first basement, group, generator, vehicular lane, second basement, mounts load, cistern water, hard, soft, aci, transformation cells, board room, generator, parking, second level, restaurant, administration, warehouse, kitchenet – bar , kitchen, pati or, corridor, gas, refrigerator, spectacles, podium, pantry, third level, laundry, management, meeting room, circulation, multipurpose room, fourth level, stand attention, offices rent v, rent offices vi, rent offices i , offices rent ii, offices rent iii, offices rent iv, management, secretary, assistant, double, bedroom, and ironing, changing room, staircase, ss.hh, emergency staircase, ventilated front lobby, fire doors, boards
Raw text data extracted from CAD file:
| Language | Spanish |
| Drawing Type | Plan |
| Category | Hotel, Restaurants & Recreation |
| Additional Screenshots | |
| File Type | dwg |
| Materials | Other |
| Measurement Units | Metric |
| Footprint Area | |
| Building Features | Garden / Park, Deck / Patio, Elevator, Parking |
| Tags | accommodation, architectural, autocad, casino, DWG, hostel, Hotel, plan, Restaurant, restaurante, rooms, spa, star, stars, stay, tourist |








