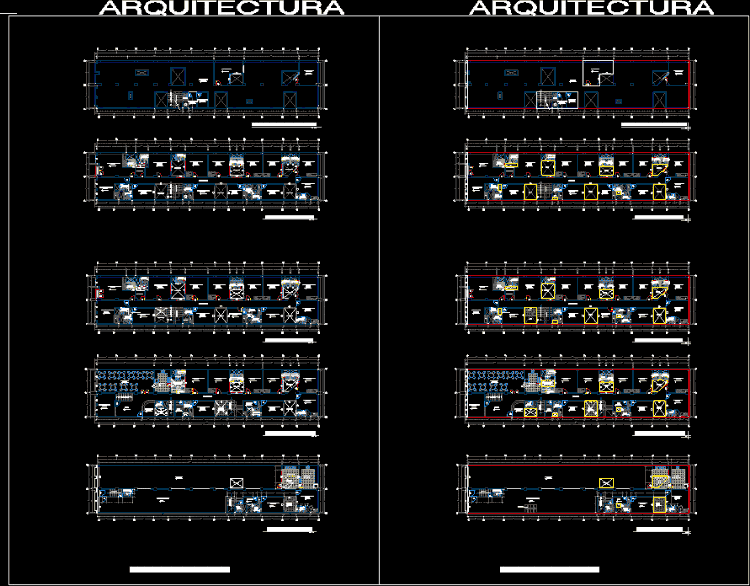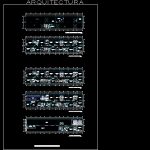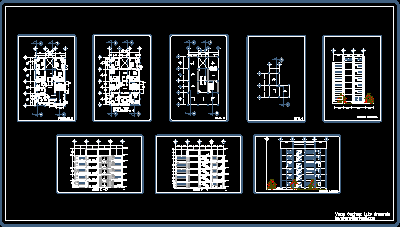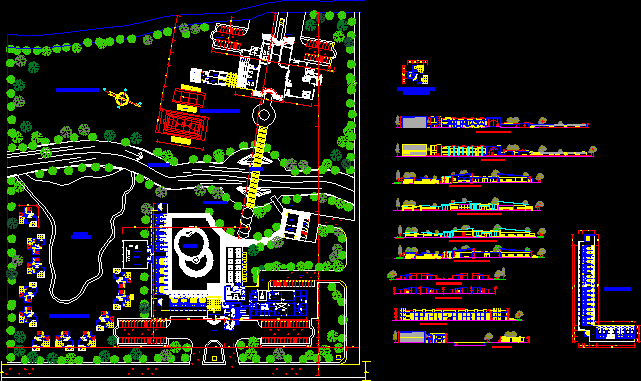Hotel 4 Level DWG Block for AutoCAD
ADVERTISEMENT

ADVERTISEMENT
Plants Architecture – equipment designations – 4 levels and terrace
Drawing labels, details, and other text information extracted from the CAD file (Translated from Spanish):
cl., cafeteria, kitchen, laundry, deposit, projection of light well, utility, ss.hh, reception, vent duct. at the level of low slab, commercial, architecture, simple, roof, box vain, vain, width, height, alfeizer, windows, doors, ——, screens, living, dining, util., empty, room control, second level, patio, room, service, esc :, double, triple, ironing office, dep., balcony, duct, passage, light, paneleria glass, esc :, staircase
Raw text data extracted from CAD file:
| Language | Spanish |
| Drawing Type | Block |
| Category | Hotel, Restaurants & Recreation |
| Additional Screenshots |
 |
| File Type | dwg |
| Materials | Glass, Other |
| Measurement Units | Metric |
| Footprint Area | |
| Building Features | Deck / Patio |
| Tags | accommodation, architecture, autocad, block, casino, designations, DWG, equipment, hostel, Hotel, Level, levels, lodging, plants, Restaurant, restaurante, spa, terrace |








