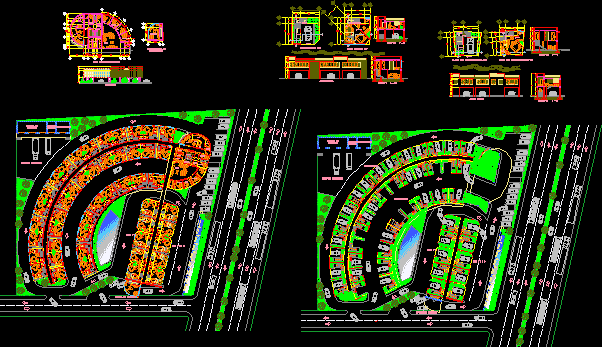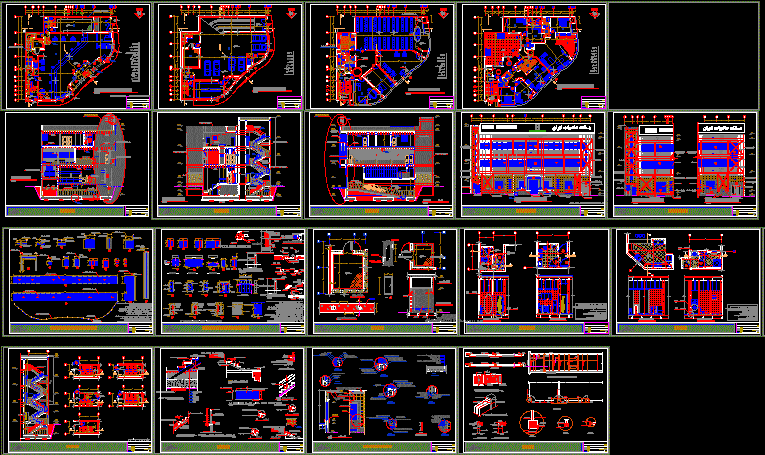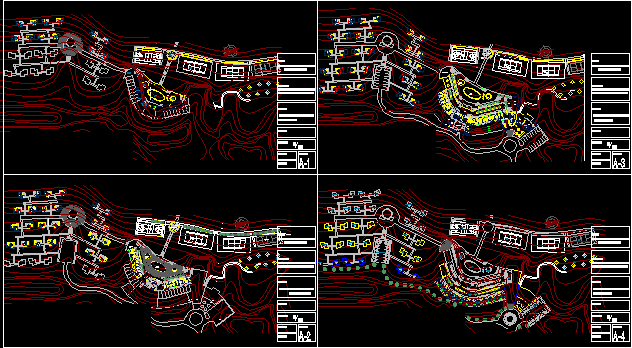Hotel 4 Stars In Barranco DWG Block for AutoCAD
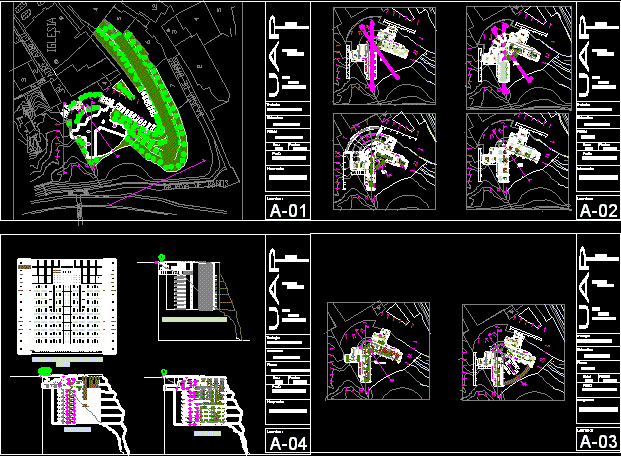
Hotel in Barranco cliff – Four stars
Drawing labels, details, and other text information extracted from the CAD file (Translated from Spanish):
pj. sucre, jr. abregu father, baths, church, staircase, suite, store, hab. double, living, stage, lobby, reception, management, administration, logistics, accounting, restaurant, kitchen, chopping, preparation, cooking, pastry, salon, bar, sum, dressing rooms, cl., double room, gazebo, terrace, court – a, court b – b, uap, faculty, course, merino hilbert, esc.:, lamina:, work :, location :, ravine district, general plan, plan :, date :, member :, arq. eduardo bavestrello, prof .: engineering and architecture, school of architecture, design, architectural iv, elevations and cuts, plants, box, deposit, cleaning, service, groceries, refrigeration, meat, vegetables, washing, dishes, floor , office, duct, counter, balcony, hab., double, hab. double, elevator, foyer, sound, hab. simple, pool, terraces, concierge, laundry, dressing room men, unloading area, ss.hh – men, ss.hh – women, dressing room women, hab. simple
Raw text data extracted from CAD file:
| Language | Spanish |
| Drawing Type | Block |
| Category | Hotel, Restaurants & Recreation |
| Additional Screenshots |
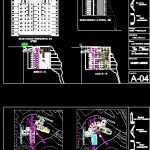 |
| File Type | dwg |
| Materials | Other |
| Measurement Units | Metric |
| Footprint Area | |
| Building Features | Pool, Elevator |
| Tags | accommodation, autocad, barranco, block, casino, DWG, hostel, Hotel, Restaurant, restaurante, spa, stars |



