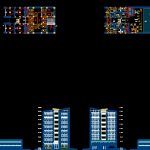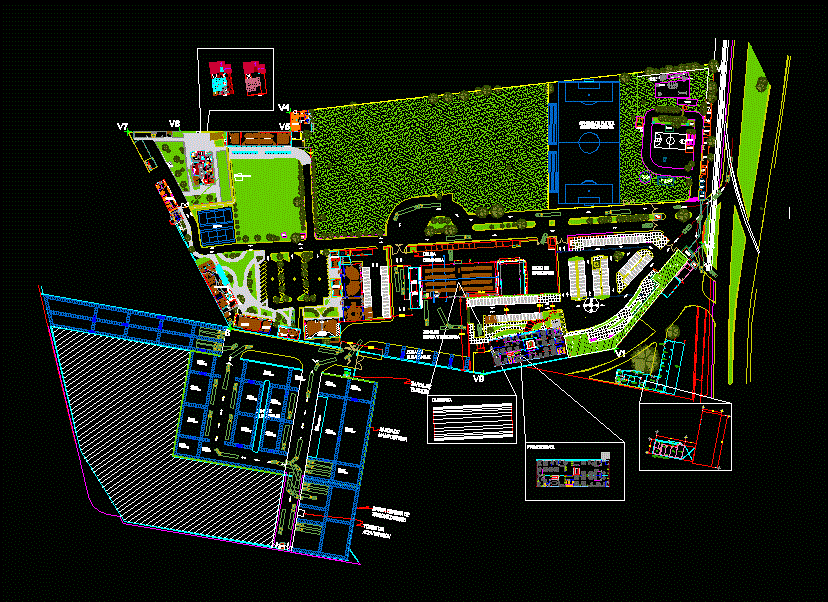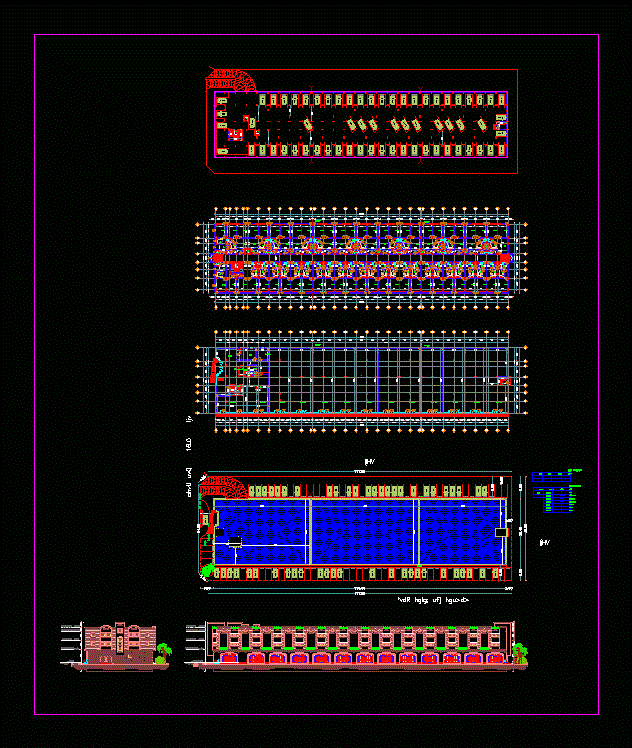Hotel 4 Stars DWG Full Project for AutoCAD

It is a housing project which has parking; commercial; and including a pppppiscina terreza
Drawing labels, details, and other text information extracted from the CAD file (Translated from Spanish):
john fitzgerald kennedy, coliseo voltaire paladins polo, pedro gual, the rivers, room, transformer, pump room, dining room, room, kitchen, sh, hall, entrance, cistern, electric, generator, empty, office, service, lav, sec , walking, closet, bedroom, elevator, social area, barbeque, changing rooms, showers, pool, master bedroom, exit, ramp up, low ramp, ground floor, terrace, cto. machines, transformer and cto. electric, parking, commercial premises, master, panels, plots, location :, province: guayas, canton: guayaquil, parish: tarqui, bolivarian citadel, guayaquil state university, theme: multi-family buildings, lamina:, teacher :, workshop :, date :, scale :, contains :, alummno :, architectural plans, virginia sancan arevalo, arq. antonio costa
Raw text data extracted from CAD file:
| Language | Spanish |
| Drawing Type | Full Project |
| Category | Hotel, Restaurants & Recreation |
| Additional Screenshots |
 |
| File Type | dwg |
| Materials | Other |
| Measurement Units | Metric |
| Footprint Area | |
| Building Features | Garden / Park, Pool, Elevator, Parking |
| Tags | accommodation, autocad, casino, commercial, DWG, full, hostel, Hotel, hotels, Housing, including, inn, parking, Project, Restaurant, restaurante, spa, stars |








