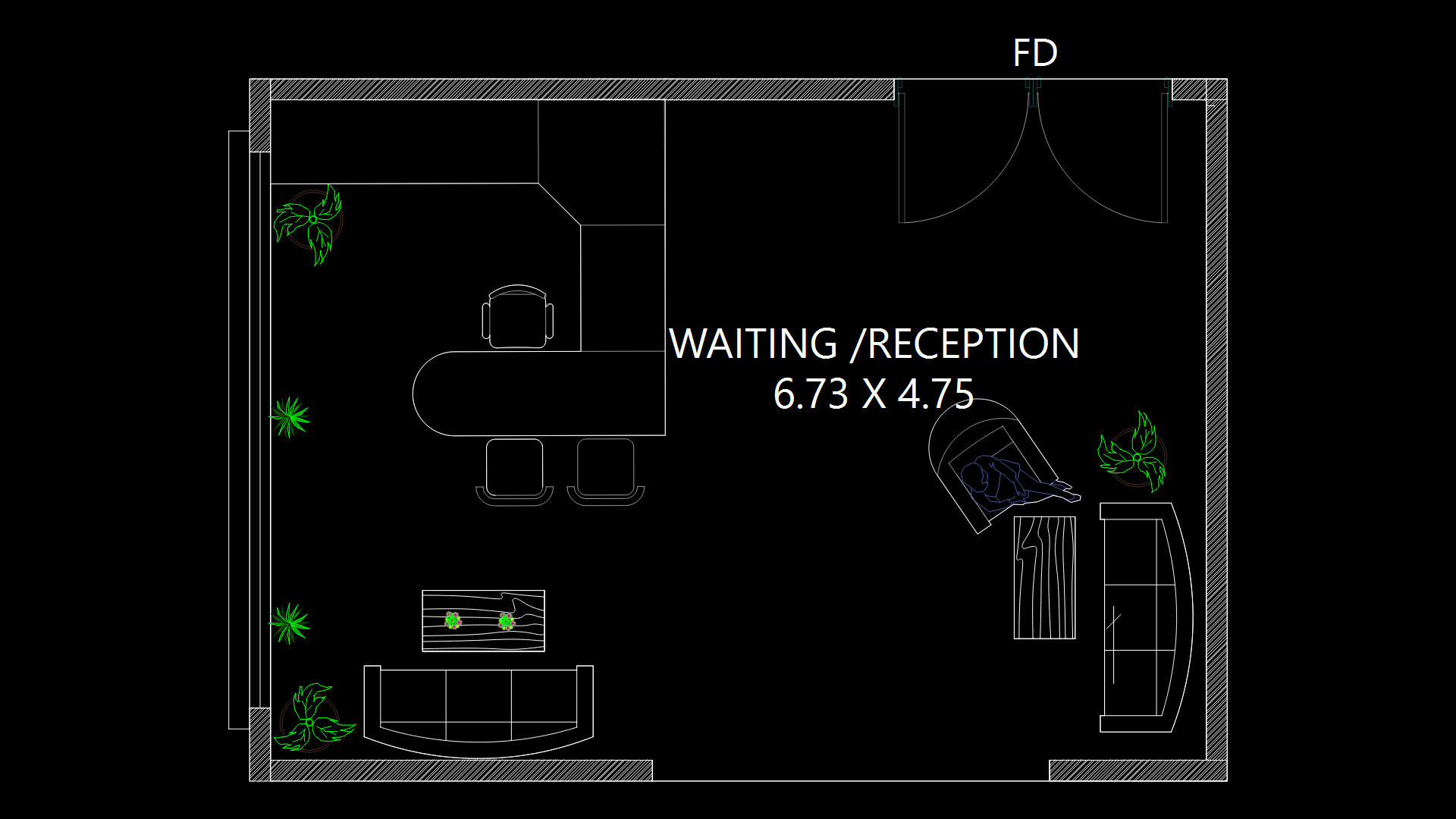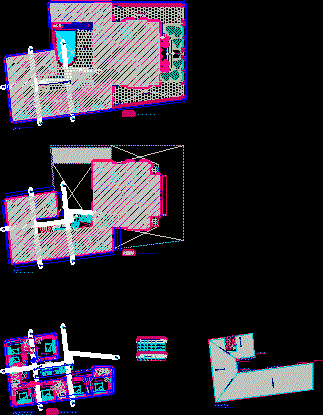Hotel 5 Levels DWG Block for AutoCAD

HOTEL 75 ROOMS WITH BASEMENT AND AREAS ROOMS RESTAURANT
Drawing labels, details, and other text information extracted from the CAD file (Translated from Spanish):
set, first level plant, cold room section, unimac, washer-extractor, tumbler, stainless steel, sinks, ballad, scale, basement architectural plant, first level architectural floor, second and third level architectural floor, third level architectural floor, architectural floor fifth level, architectural floor roof, entrance plaza, machine room, parking, double room, double room, double room disabled, ss, double room disabled, floor service, elevators, luggage cart, emergency stairs, service elevator, mounts luggage, suite, wc, room, jacuzzi, room, hall, events room, emergency exit, terrace, guardian, kitchen, pantry, elec. duct, ssh, ssm, heliport, roof, living room, buffe area, area bar, living room, reception, lobby, atm, main income, c. cold, c. semi-cold, employees area, s.s., s.m., lobby, laundry, service corridor, laundry duct, dirty work, business area, restaurant entrance, height, kitchen floor
Raw text data extracted from CAD file:
| Language | Spanish |
| Drawing Type | Block |
| Category | Hotel, Restaurants & Recreation |
| Additional Screenshots |
 |
| File Type | dwg |
| Materials | Steel, Other |
| Measurement Units | Metric |
| Footprint Area | |
| Building Features | Garden / Park, Elevator, Parking |
| Tags | accommodation, areas, autocad, basement, block, casino, DWG, hostel, Hotel, levels, lodging, Restaurant, restaurante, rooms, spa |








