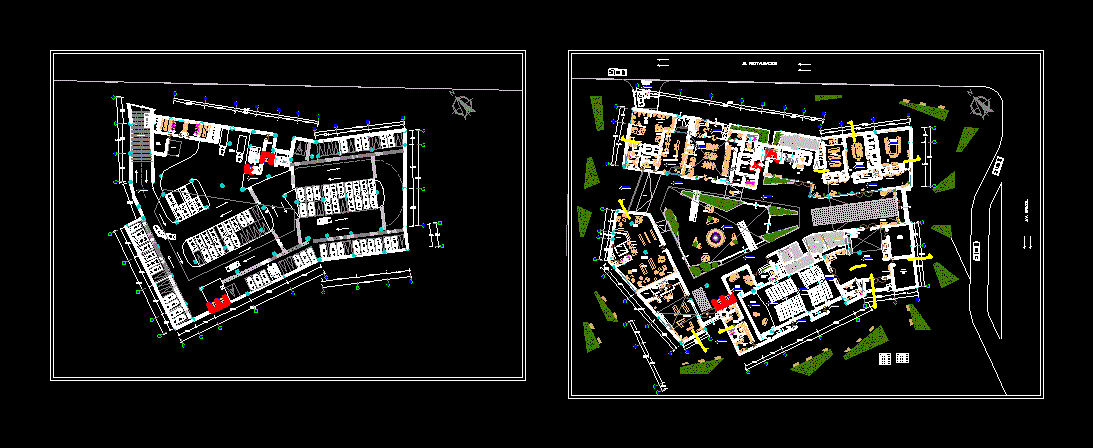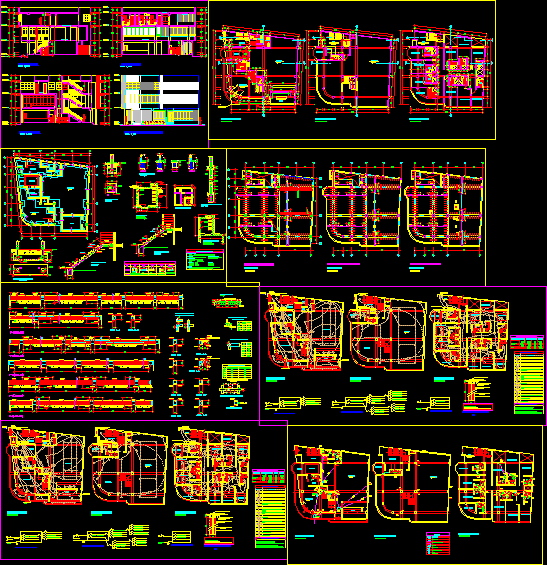Hotel 5 Stars DWG Full Project for AutoCAD

It is a project of a building of 5-star hostelry file has: ground floor; top floor; plant roofs with shadows,hotel rooms and details of construction details and façade court
Drawing labels, details, and other text information extracted from the CAD file (Translated from Spanish):
low, white room, master suite, junior suite, double room, single room, chimney opening, smoke duct in the shaft with the hearth, wood paneling away from the opening, in the inclined wall cut the tips of the the bricks like this, conduit of refractory material, elevation, cut, floor, reception, lobby, stairs, jacuzzi, swim channel, warehouse, up, yard maneuvers, lockers, meeting room, dining room employees, nursing, management, sub -management, human resources, reservations, accounting, public relations, gym, secretary, waiting room, sanitary h, sanitary m, sanitary h dressing rooms, changing rooms m, security, checker, upstairs, ground floor, plant roofs, plant assembly , main facade
Raw text data extracted from CAD file:
| Language | Spanish |
| Drawing Type | Full Project |
| Category | Hotel, Restaurants & Recreation |
| Additional Screenshots | |
| File Type | dwg |
| Materials | Wood, Other |
| Measurement Units | Metric |
| Footprint Area | |
| Building Features | Deck / Patio |
| Tags | accommodation, autocad, building, casino, DWG, file, floor, full, ground, hostel, Hotel, inn, lodge, lodging, motel, Project, Restaurant, restaurante, spa, star, stars, top |








