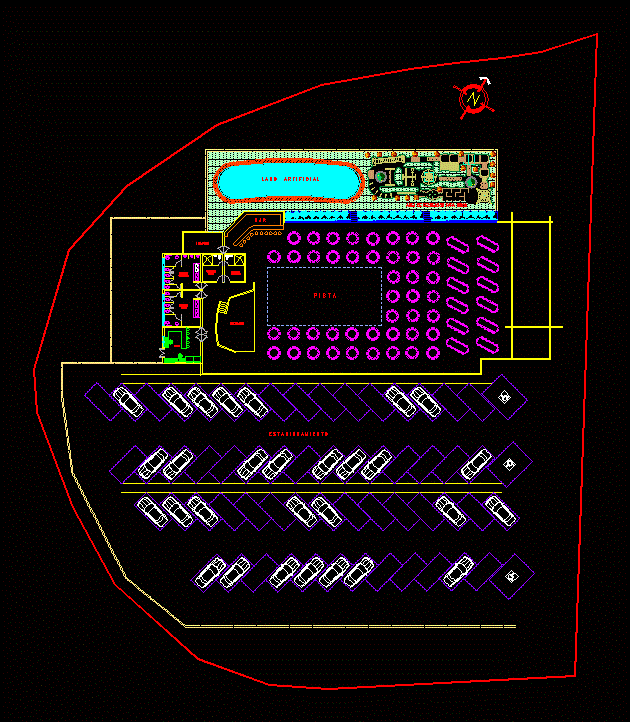Hotel 5 Stars, Piura, Peru DWG Block for AutoCAD

Hotel 5 Stars at Piura City
Drawing labels, details, and other text information extracted from the CAD file (Translated from Spanish):
projects, p i u r a, current, limit of, construction, cto. service, empty, telef., gym area, receipt, serv., dep., previous, projection covered, ceiling projection, study, library., room, dining room, hall, living, master, bedroom, desp., kitchen, daily, planter, laundry, tendal, bar, responsible:, designer :, date :, project :, code :, scale :, drawing cad :, architecture, specialty :, elevation, plane :, owner :, location :, sr. salomon palaces, glass block, rococho brick floor, new area, marble floor, pool, statue duck lagoon, statue of swan, elevator, hoist, garbage, vault-casino, parking, discharge unlocking, ceramic floor, polished cement floor , projection duct, service, casino, porcelain floor, previous, ceramic floor, polished granite, bar, restaurant, lobby, waiting, floor carpet, sshh-h, sshh-m, recep., administ., infor, pool, gym , conference, room, imported wood floor, sum, kitchenette, dep., attention, bedroom service, machine room, deposit, bar, chips and collections, kitchenet casino, souvenir, download yard, machine room, terrace, download , dining room service, pump room, house of strength, general laundry, kitchen and gral service, clothes and sheets, cold store, alamacen comun
Raw text data extracted from CAD file:
| Language | Spanish |
| Drawing Type | Block |
| Category | Hotel, Restaurants & Recreation |
| Additional Screenshots |
 |
| File Type | dwg |
| Materials | Glass, Wood, Other |
| Measurement Units | Metric |
| Footprint Area | |
| Building Features | Garden / Park, Pool, Deck / Patio, Elevator, Parking |
| Tags | accommodation, autocad, block, casino, city, DWG, hostel, Hotel, PERU, piura, Restaurant, restaurante, spa, stars |








