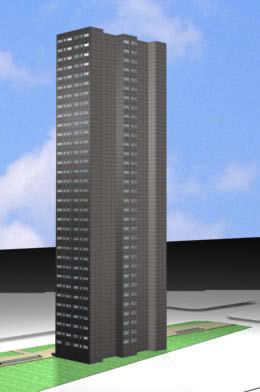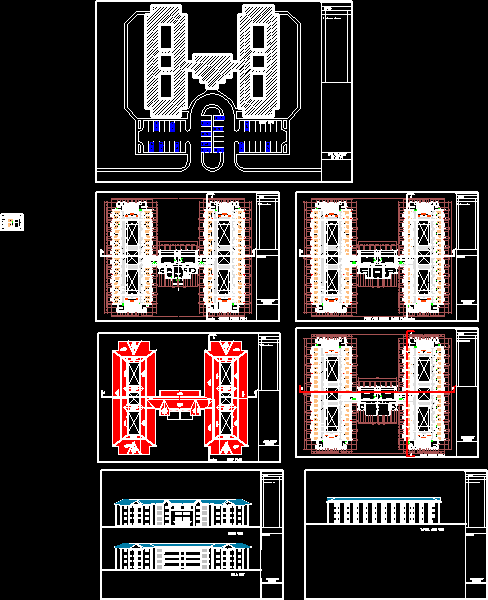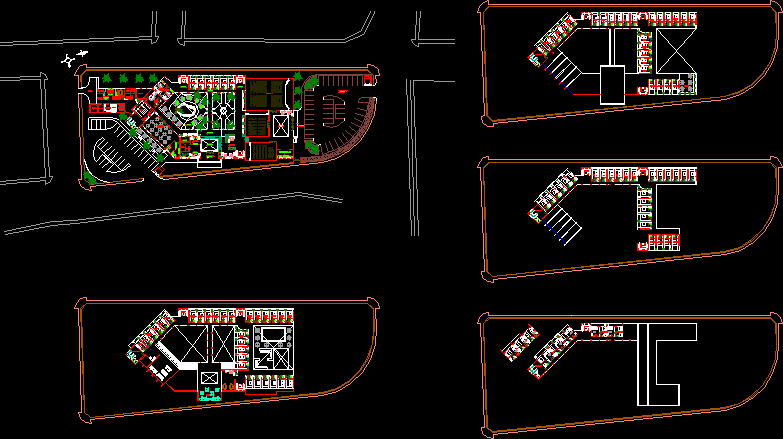Hotel Astapor 5 Stars DWG Elevation for AutoCAD

Hotel located in state Zulio 5 OF JULY; – General planimetry – designations – elevations
Drawing labels, details, and other text information extracted from the CAD file (Translated from Spanish):
electronic workshop, cleaning deposit, sauna, showers, pool restaurant, restaurant, looby bar, bathrooms, pool maintenance area, disco holl, kitchen, cafe, false ceiling, used for facilities, dining room employees, reception, stairs, loading tunnel, maid room, hall, dining room, title: hotel high class astapor, project :, location :, chair :, content :, cut aa, ci :, designer :, tutor :, sheet :, date :, esc :, legend, foundation, girder beam, column, axis numbers, axis letters, lep: floor slab, direction of the reinforcement of the slab, moored of the slab, concrete, steel, metal profile, connectors: bolts of, length with head, details, slab zero, metal profile, column detail, concrete, electrostatic mesh, final finish, detail of foundation and beam of brace, module a, module b, floor slab, iveco, east facade, west façade, facade – south court, north façade, elevators holl, quarter of muc ama, aa, simple suit, special suit, elevators, bathrooms, reception, lobby bar, restaurant, ramp arrival, conventions, pool, disco, bellboys, waiting area, pool maintenance area, boardroom, deposit, lounge party, lighting panel, room air, lighting, outlets, fire and emergency, to the board, dash, to the damper, tc lamp, damper, wall, pipe, sprinkler, emergency light, smoke detector, lights of emerg, smoke detector and sprinkler., p. of arq enrique guerrero hernández., p. of arq Adriana. rosemary arguelles., p. of arq francisco espitia ramos., p. of arq hugo suárez ramírez., simple room, double room, separate suit, disabled suit, suit disabled, salon aesthetics, hairdresser, cafe, kitchen, laundry, dining room, s. gentlemen, s. ladies, office cheff, employee coordinator, washes mops, sewing, ironing, utencilios, offices, purchases, infrastructure, management, rec. human, auditor, planning, accountant, analyst, sales, casino, surveillance monitors, security coordinator, exhibition area, room, room, gym and sauna, yoga and massage area, bar, nursing, mini premises, dirty job, spa , gym, whirlpool, presidential suit, pool restore, storage, bathrooms and showers, garden, low plan, first level, second level, basement, rooms, mechanical workshop, carpentry workshop, maintenance workshop, air and pump room, pantry, solariun, steam bath, temple showers, pools for feet, d. sensations, d. bitermica, d. kneipp and waterfall, d. cube, d. hygienic, tepidariun, yoga area, b-b
Raw text data extracted from CAD file:
| Language | Spanish |
| Drawing Type | Elevation |
| Category | Hotel, Restaurants & Recreation |
| Additional Screenshots |
     |
| File Type | dwg |
| Materials | Concrete, Steel, Other |
| Measurement Units | Imperial |
| Footprint Area | |
| Building Features | Garden / Park, Pool, Elevator |
| Tags | accommodation, autocad, casino, designations, DWG, elevation, elevations, general, hostel, Hotel, july, located, planimetry, Restaurant, restaurante, spa, stars, state |








