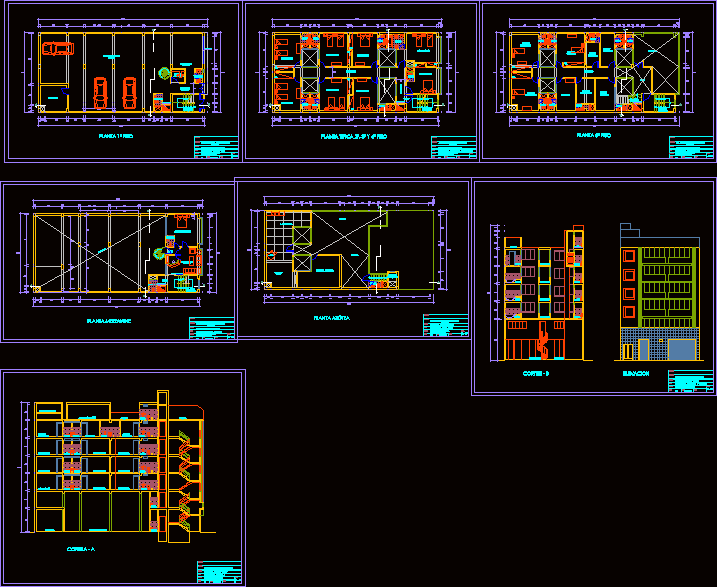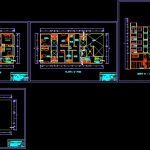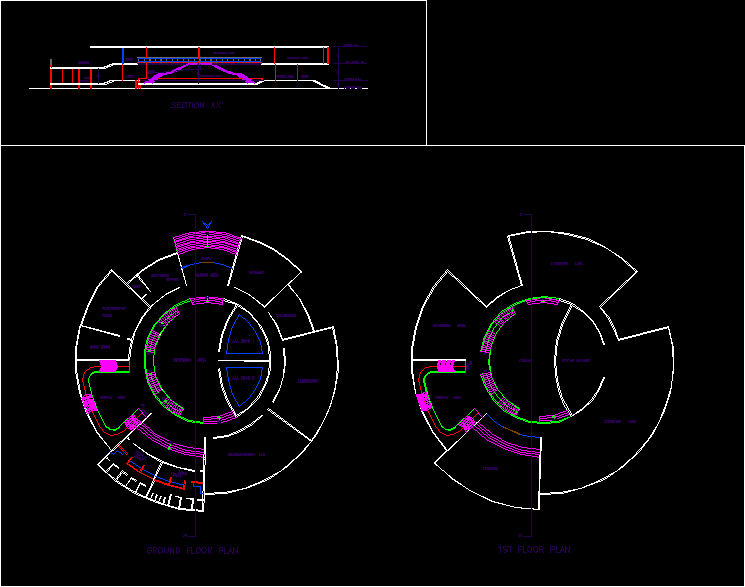Hotel Building – Trade DWG Block for AutoCAD

Building Hotel – Commerce
Drawing labels, details, and other text information extracted from the CAD file (Translated from Spanish):
victor donato torres bullon and sra., arq. zarela claros montalvo, arquitectura – distribution, expansion and remodeling – single family house, date, project, scale, floor plan, owner, professional, drawing, c.a.p. no, sheet, location, exit, gci, fire extinguisher, fire, earthquake or, in case of not using, risk, electric, terrace, architecture – cut b – b and elevation, arq. melba zarela clear montalvo, bedroom, room, deposit, without closed use, court b – b, elevation, architecture – cut to – a, cut to – a, arq.melba zarela clear montalvo, architecture – plant roof, roof, roof plant , room, machines, architecture – mezzanine floor, mezzanine floor, metal sliding door, hall, staircase, dep., passageway, main, bathroom, service area, laundry, tendal, empty projection, closed, elevated tank, segmented door, forklift closed, ironed, vigilant, unused
Raw text data extracted from CAD file:
| Language | Spanish |
| Drawing Type | Block |
| Category | Hotel, Restaurants & Recreation |
| Additional Screenshots |
 |
| File Type | dwg |
| Materials | Other |
| Measurement Units | Metric |
| Footprint Area | |
| Building Features | |
| Tags | accommodation, autocad, block, building, casino, commerce, DWG, hostel, Hotel, Restaurant, restaurante, spa, trade |








