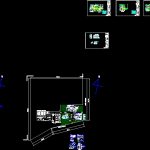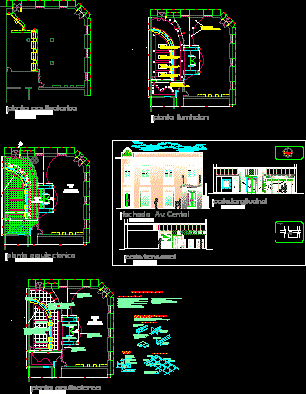Hotel – Cafeteria; Spa; Restaurant And Nightclub DWG Block for AutoCAD

Architectural plants and finishes
Drawing labels, details, and other text information extracted from the CAD file (Translated from Spanish):
emergency exit, service station, refrigerator, camera, vichy showers, scroll lock, caps lock, num lock, ent, ctrl, int, blo, end, sup, ins, ini, alt, bloq, esc, street nettles, access a, housing area, box, food case, storage, lockers, cto. of, cleaning, toilets, room, waiting, lobby, reception, access, pantry, area of, preparation, served, pantry, washing slab, dressing rooms, cooking area, skylight, yard maneuvers, cto. of, cleaning, kitchen, staff, restrooms, staff dining room, upstairs, terrace., slab projection, fountain, service staircase, service access, garbage, area, service, public area, garden, restaurant, cafeteria , stage, bar, track, water mirror, with lighting, preparation of drinks, glasses, dance, double height, slab projection, garden, cupboard, night center, restrooms, sauna master cubicle, massage, sauna, tanning chamber , waiting room, pool, yoga, hydromassage, mirror, water, drinks bar, mural, terrace, preparation of beverages, basement, cto. whites, master massage cubicle, whirlpool master cubicle, tanned master cubicle, gym master cubicle, yoga master cubicle, gym, spa, double, slab, projection, height, up, down, ground floor, sound cabin, translation booth , deposit, technical support, warehouse, control and reports, open exhibition area, foyer, slab projection, ramp, vacuum, finishes, table finishes, floors, roof, walls, ceilings, ocre demolding agent crazy opa, mezzanine ., graphic scale, esca tecamachalco, ipn, int, specifications: based on the normativity of the magical town, like those applied by the fonatur, the parameters for the design of facades, materials, colors and urban style should be respected, central avenue , roadway sta. south south, roadway sta. ana north, pyramids of egypt, saturn, p. fixed, assumption, caravels, caracas, sucre nte., porto alegre, potosi, caracas nte., ayacucho, cunagua, guanabana, marianao, guantanamo, jovellanos, south sucre, south caracas, uruyen, punta del este, benito juarez avenue, plant ., false ceiling of drywall, red annealed clay tile, stone cascade, wooden roof, reinforced concrete counter-fence, reinforced concrete footing, mezzanine, reinforced concrete enclosure chain, with ostion white vinyl paint, installation duct., galvanized tensioner for leveling false ceiling, wood fastening, reinforced concrete column, duranodic aluminum chandelier, roof slab, oxford gray laminate floor
Raw text data extracted from CAD file:
| Language | Spanish |
| Drawing Type | Block |
| Category | Hotel, Restaurants & Recreation |
| Additional Screenshots |
 |
| File Type | dwg |
| Materials | Aluminum, Concrete, Glass, Wood, Other |
| Measurement Units | Imperial |
| Footprint Area | |
| Building Features | Garden / Park, Pool, Deck / Patio |
| Tags | accommodation, architectural, autocad, block, cafeteria, casino, DWG, finishes, hostel, Hotel, nightclub, plants, Restaurant, restaurante, spa |








