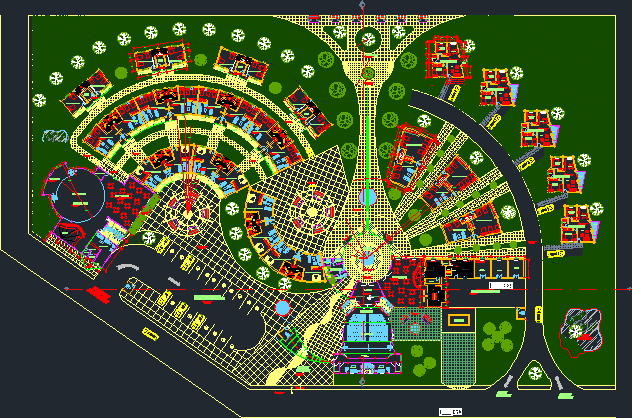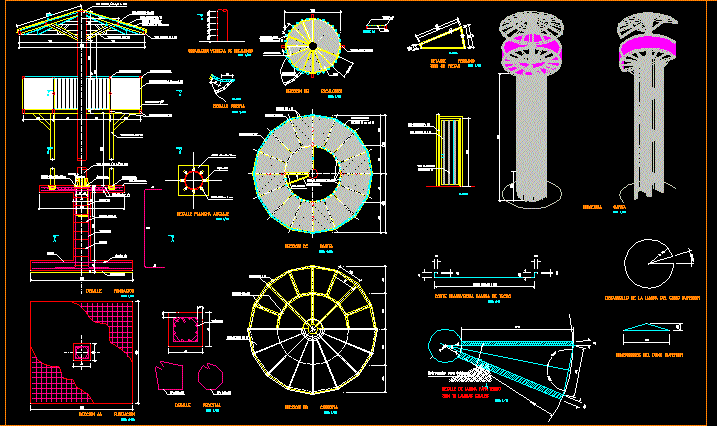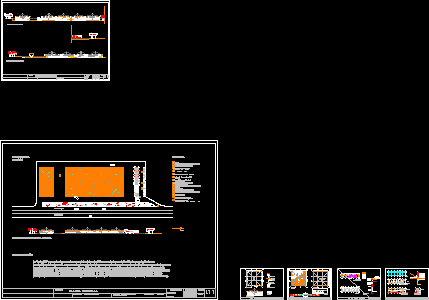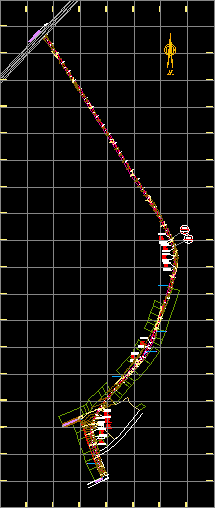Hotel Campestre DWG Block for AutoCAD

Complex Country Hotel
Drawing labels, details, and other text information extracted from the CAD file (Translated from Spanish):
transportation, urbicad s.a, or. p. t., vehicular, entry, triple bedrooms, H.H. H H., H.H. H H., n.p.t, parking lot, sshh, sshh, sshh, Main bedroom, living room, kitchen, terrace, ss.hh., secondary bedroom, ss.hh.v., ss.hh. m., double curtain during active hour, double curtain during active hour, stage, vinyl floor, typical rigid, hall auditorium, alf:, capacity for prs, n.p.t, honeymoon suite, triple bedrooms, laundry, kitchen, sshh, sshh ladies, sshh males, restaurant, railyard, lake, artificial, lake, artificial, ironed drying, Deposit, locker room, ladies, males, refrigerator, supply, machine room, audience, Secretary, accounting, reception, ss.hh. ladies, ss.hh. males, adoquin concrete floor, bar, wardrobe, Deposit, ticket office, disco hall, dance floor, stage, music room, area of tables, honeymoon suite, double bedrooms, triple bedrooms, triple bedrooms, double bedrooms, triple bedrooms, deposit service, honeymoon suite, sshh, n.p.t, admist, to be, lookout, discotheque, double bedrooms, multiple bedrooms, double bedrooms, double bedroom, multiple bedrooms, chapel, n.p.t, principal, entry, secondary bedroom, living room, kitchen, Main bedroom, ss.hh., terrace, vehicular, entry, vehicular, departure, n.p.t, terrace, n.p.t, ramp, n.p.t, cameriono, Deposit, cameriono, Deposit, double curtain during active hour, n.p.t, management, n.p.t, bungalows
Raw text data extracted from CAD file:
| Language | Spanish |
| Drawing Type | Block |
| Category | Misc Plans & Projects |
| Additional Screenshots |
 |
| File Type | dwg |
| Materials | Concrete |
| Measurement Units | |
| Footprint Area | |
| Building Features | Deck / Patio, Parking, Garden / Park |
| Tags | assorted, autocad, block, bungalows, complex, COUNTRY, DWG, Hotel, hotels, Restaurant, swimming pools |








