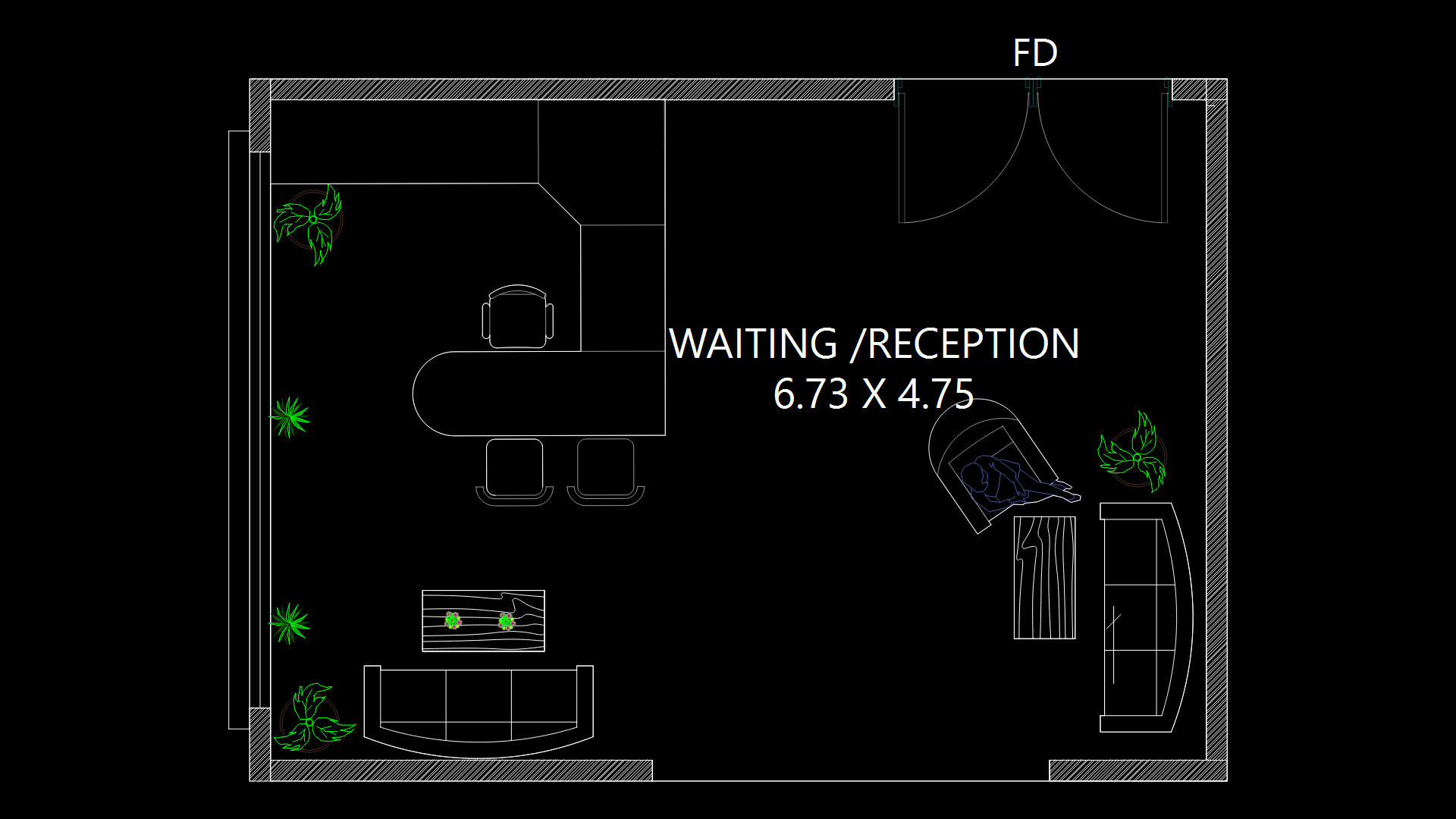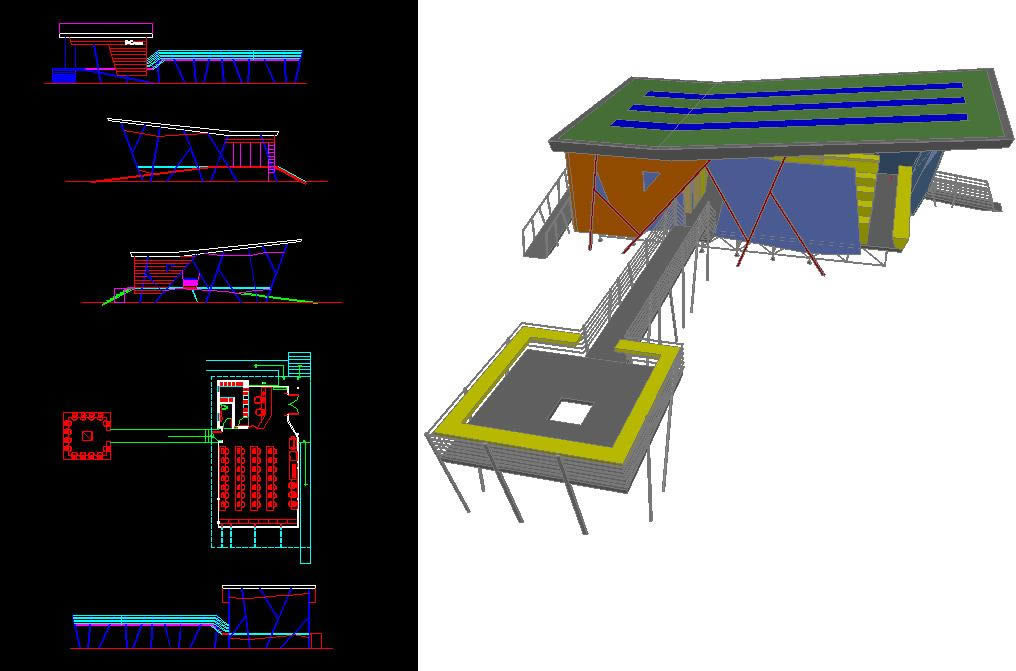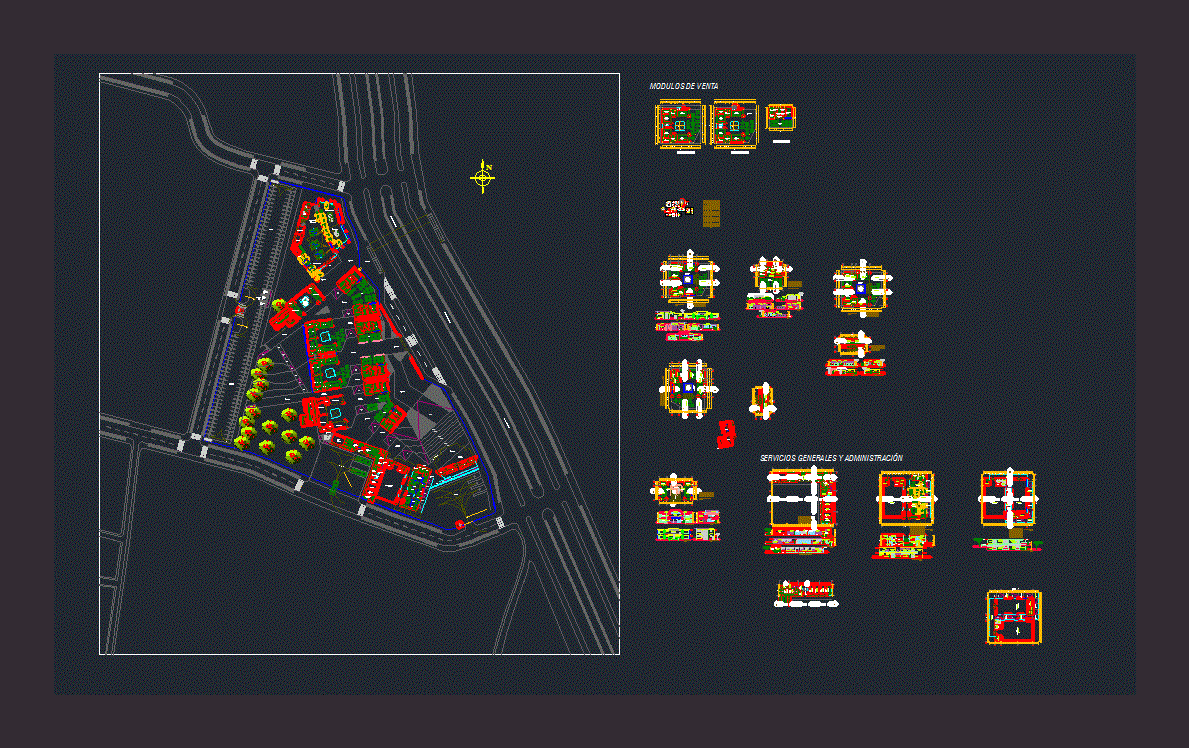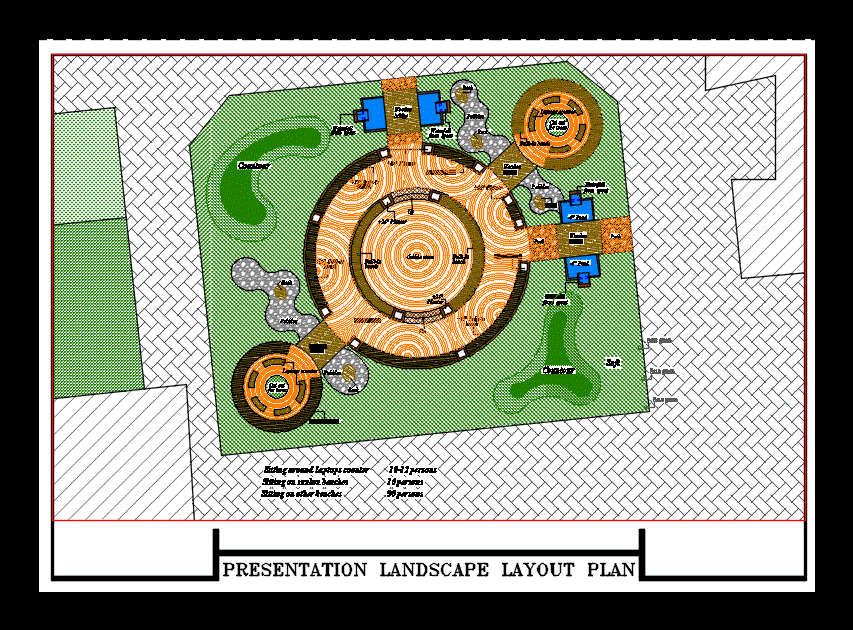Hotel Campestre DWG Plan for AutoCAD
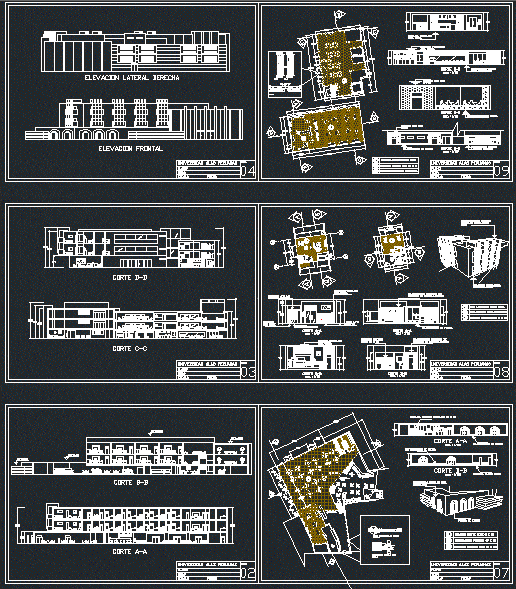
Hotel Campestre – Sections Details Plan Elevations
Drawing labels, details, and other text information extracted from the CAD file (Translated from Spanish):
flat slab, artificial stone, ceramic board, brick, wall of, gunite concrete, armed slab, slab of, armed wall, beam, perimeter beam, reinforced concrete, people, we are, masks, university peruvian wings, sheet :, plane :, theme :, scale :, date :, second floor, first floor, aa cut, bb cut, cc cut, dd cut, door and wall meeting, door cross section, reconstructed stone column cladding, structural glass for facades, pvc bp in relive wood style, stone cladding, glass door, brick structure sist. masonry, hinodoro one piece, ceramic blue coast porcelain, mayolica tile, laminated wood plank cladding, terza wood laminate flooring, black wood virtual element cladding, mahogany wood balcony, shoe, pavement, carpentry, block concrete, forged, vapor barrier, lcv reinforced sardinel, stand, artificial stone sill, rain gutter, insulation, evacuation duct, glass with camera, rebate, slat, skirting board, lower crossbar, jonquil, dustpan, blind, miter, flashing, blind, hinge, registration lid, rope, board, detail of walls, detail of windows, detail of pool, detail of stairs, leaf, door, vertical section, horizontal section, fittings, closing, hanging, textured rustic bricks, mayolica coast blue porcelain, front elevation , right lateral elevation, posterior elevation, left lateral elevation, emapa, plaza, bulls, ca. pisco, ca. callao, ca. Cañete, ca. bolognesi, ca. tacna, ca. chincha, ca. Rimac, Pan-American South, ca. freedom, ca. bolivar, ca. octavio bernaola, ca. ica, ca. Lima, ca. Miguel Grau, ca. municipality, ca. Arequipa, ca. Jorge Chavez, ca. iquitos, ca. real road, av. juan donayre vizarreta, cp guadalupe, municipality, extension, patio, classroom, existing classrooms, flower filomena cabrera camasca, passage to, property of third parties, health services, miguel grau street, jorge chavez street, iquitos street, first may june, reserved area, services, water and drainage, third party, property, prolonged. callle lime, ca. santa rita, ca. the roses, ca. the flowers, property of maximum chacaliaza, property of mariano bravo ramos, street: the flowers, street: tamariz, street: los rosales, street: los jazminez, street: los pakaes, obs. the poor and guadeloupe ranch -, enrique lavarello siguas, calle dos de mayo, santa cecilia, maria vizarreta, av. santa rosa de lima, cp. Santa Rosa
Raw text data extracted from CAD file:
| Language | Spanish |
| Drawing Type | Plan |
| Category | Hotel, Restaurants & Recreation |
| Additional Screenshots |
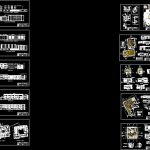 |
| File Type | dwg |
| Materials | Concrete, Glass, Masonry, Wood, Other |
| Measurement Units | Metric |
| Footprint Area | |
| Building Features | Deck / Patio, Pool |
| Tags | accommodation, autocad, casino, details, DWG, elevations, hostel, Hotel, plan, Restaurant, restaurante, sections, spa |
