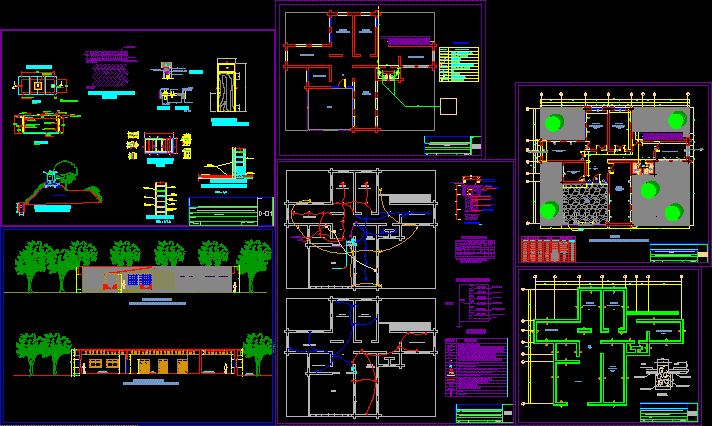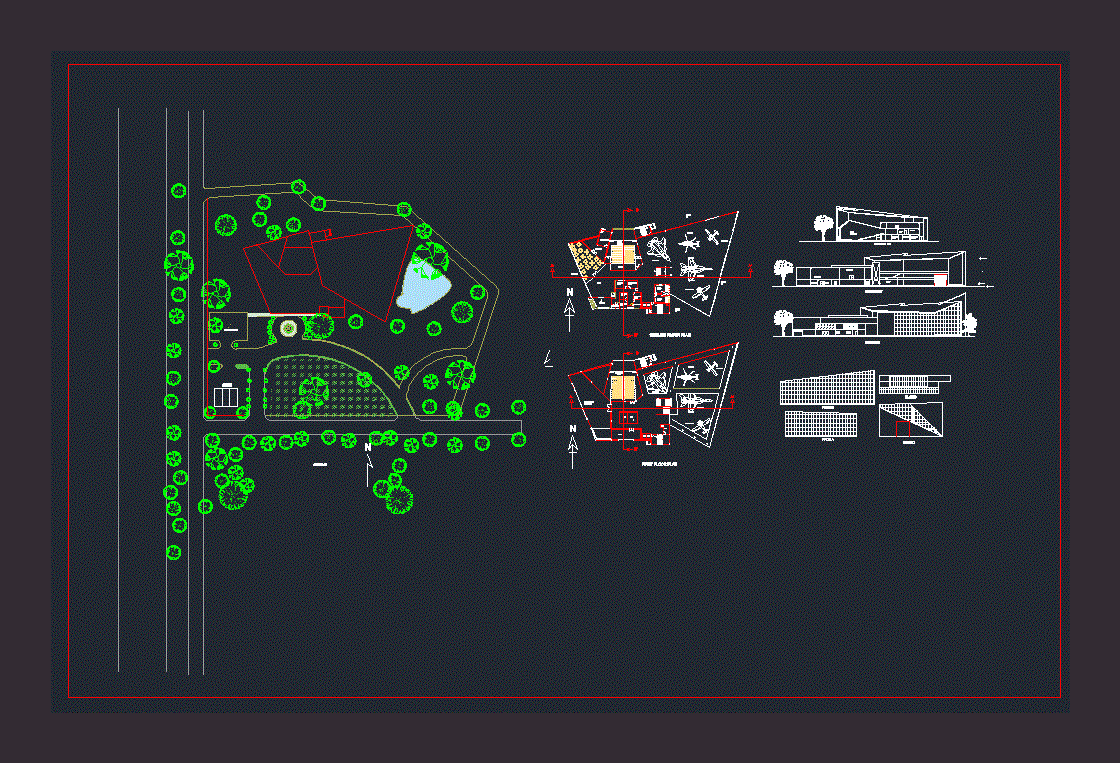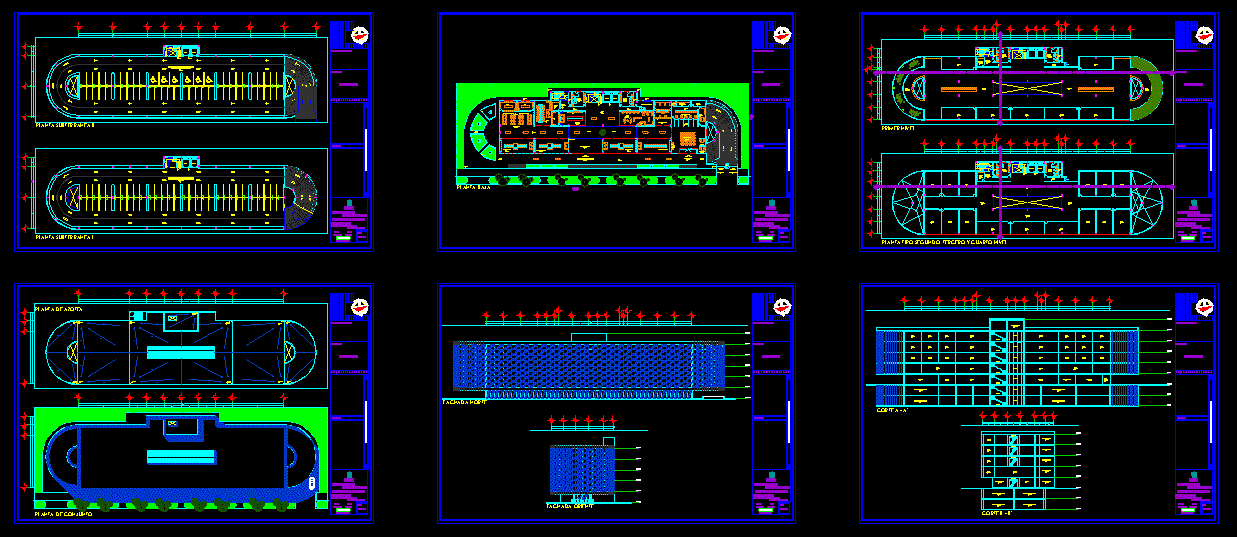Hotel Design Study For Southeastern Iran, Humid Climate DWG Block for AutoCAD
ADVERTISEMENT

ADVERTISEMENT
Midway Hotel dwg file is an academic exercise in designing a hotel for humid southeastern Iran, in Shustar, Khouzestan province, near the Karun river. Main courtyard corridor on the ground floor and hotel units and the prayer hall on the first floor.
Raw text data extracted from CAD file:
| Language | English |
| Drawing Type | Block |
| Category | Hotel, Restaurants & Recreation |
| Additional Screenshots |
 |
| File Type | dwg |
| Materials | |
| Measurement Units | Metric |
| Footprint Area | |
| Building Features | |
| Tags | academic, accommodation, autocad, block, casino, climate, Design, designing, DWG, exercise, file, hostel, Hotel, humid, iran, Restaurant, restaurante, spa, study |








