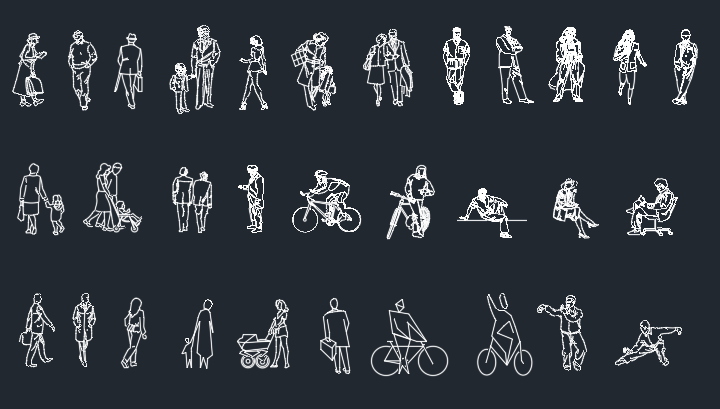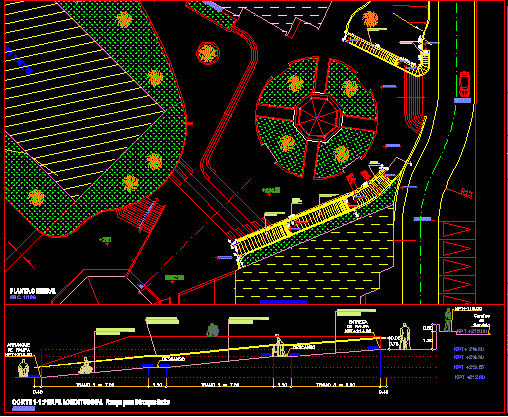Hotel For Disabled Persons, Puerto Valarta, Mexico DWG Block for AutoCAD

HOTEL FOR DISABLE PERSONS IN PUERTO VALARTA – JALISCO
Drawing labels, details, and other text information extracted from the CAD file (Translated from Spanish):
secondary bedroom, master bedroom, closet, wc, hall, kitchen, service, dining room, stay, upstairs, bedroom pral., bathroom, bathrooms, local, cyber, accountant, submanagement, management, boardroom, sales manager, roperia, separation, men, maintenance, women, workshop, warehouse, gardening, dressing rooms, housekeeper, jarnideria winery, brasilia, erendira, brazil, colombia, guatemala, stream of shrimp, boulevard fco. medina asencio, atlatenco, name :, acot :, sections, plan:, project:, hotel business class, of puerto vallarta, institut o tecnico superior, data, sketch of location, july cesar velez jewel, picture of areas, meters, architectural design workshop v, laminate :, technological, north:, rooftop floor, villas for the disabled, bap, pergolate projection, ground floor, palapa, floor plan, villas for the disabled
Raw text data extracted from CAD file:
| Language | Spanish |
| Drawing Type | Block |
| Category | People |
| Additional Screenshots |
 |
| File Type | dwg |
| Materials | Other |
| Measurement Units | Metric |
| Footprint Area | |
| Building Features | Garden / Park |
| Tags | autocad, Behinderten, block, des projets, disabilities, DISABLE, disabled, DWG, handicapés, handicapped, Hotel, jalisco, mexico, PEOPLE WITH DISABILITIES, persons, projects, projekte, projetos, puerto |








