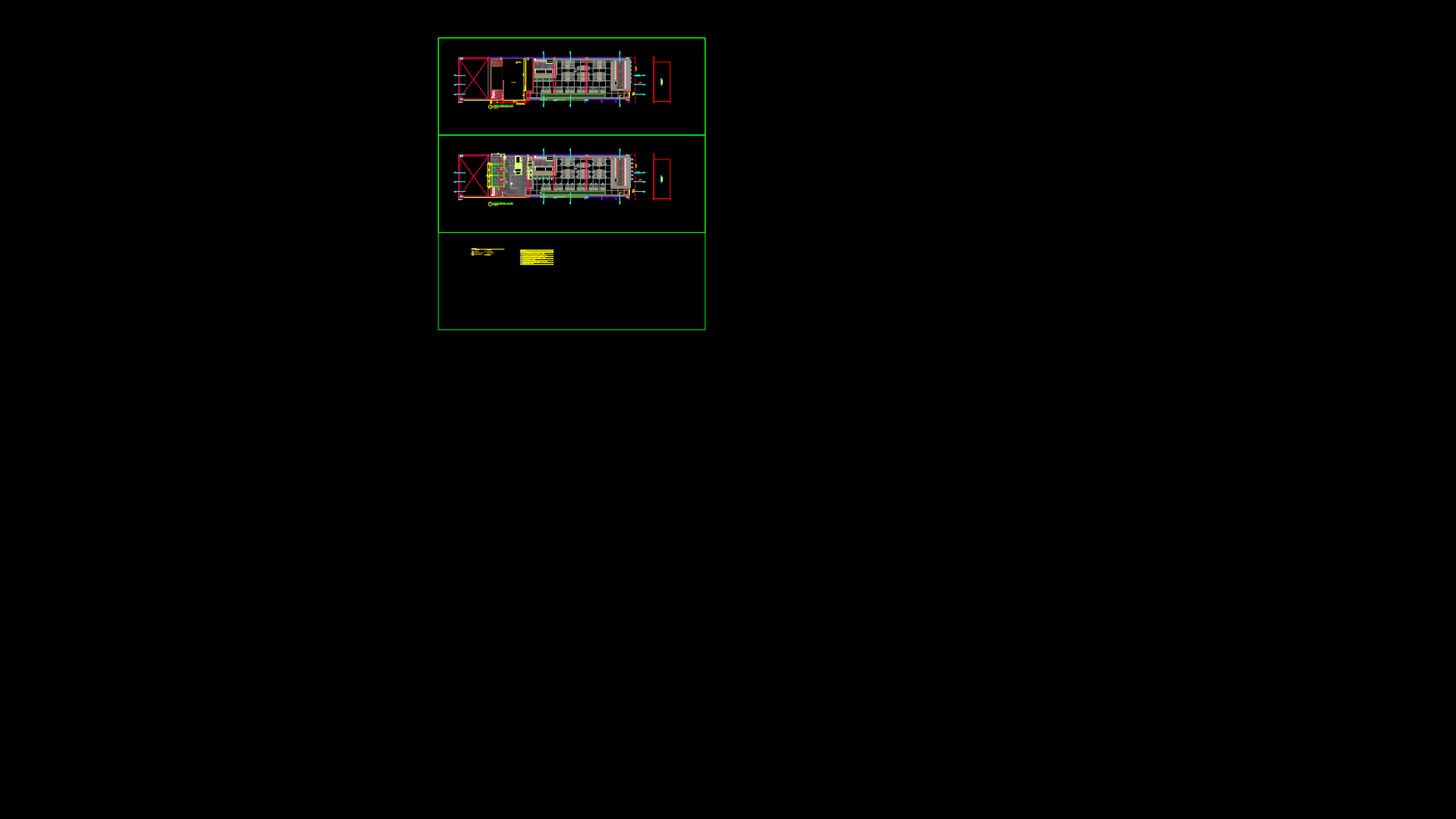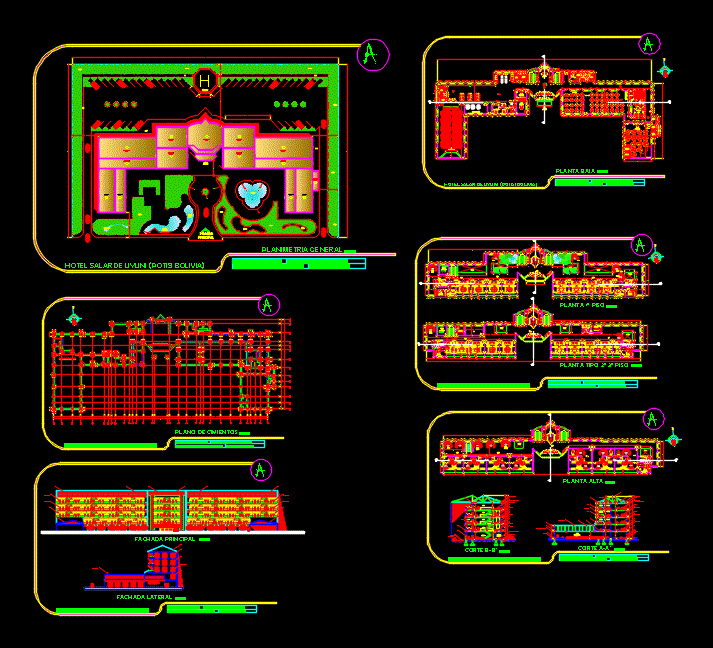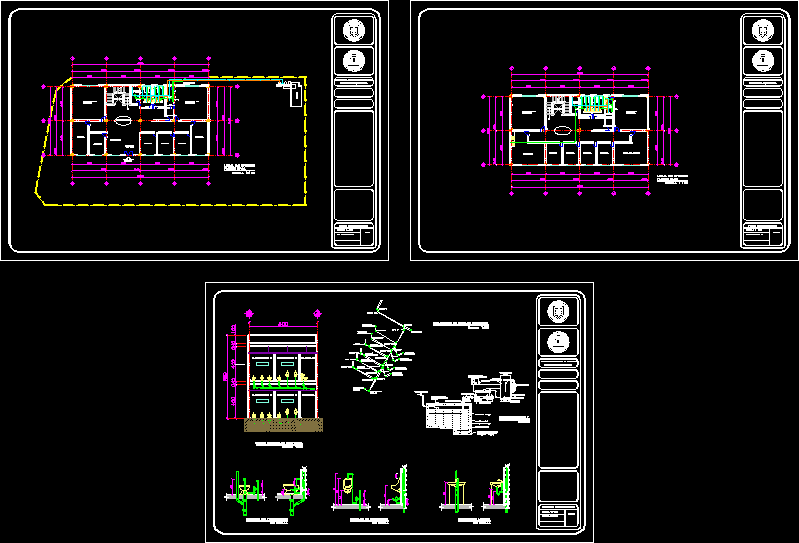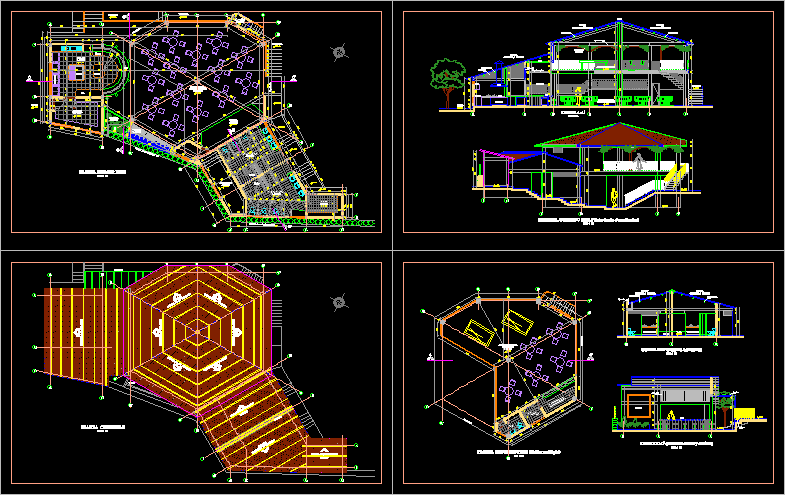Hotel DWG Block for AutoCAD
ADVERTISEMENT

ADVERTISEMENT
3 star hotel provided with all amenities. Facade of the building has given royal features
Drawing labels, details, and other text information extracted from the CAD file:
interior plan of guest room, v i p suit, interior plan of v i p guest room, first floor plan, ground floor plan, third floor plan, second floor plan, terrace, east side elevation, west side elevation
Raw text data extracted from CAD file:
| Language | English |
| Drawing Type | Block |
| Category | Hotel, Restaurants & Recreation |
| Additional Screenshots |
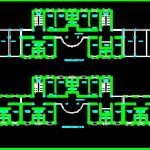 |
| File Type | dwg |
| Materials | Other |
| Measurement Units | Metric |
| Footprint Area | |
| Building Features | Pool |
| Tags | accommodation, amenities, autocad, block, building, casino, DWG, facade, features, hostel, Hotel, Restaurant, restaurante, royal, spa, star |


