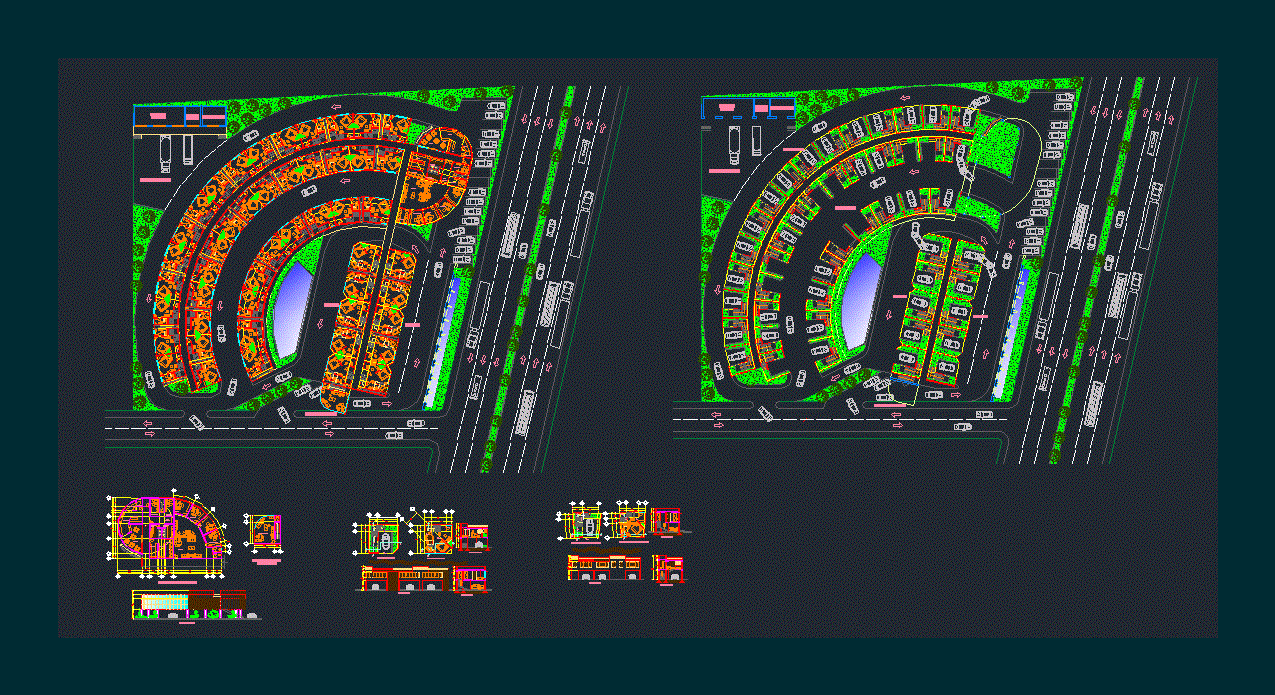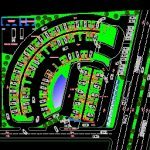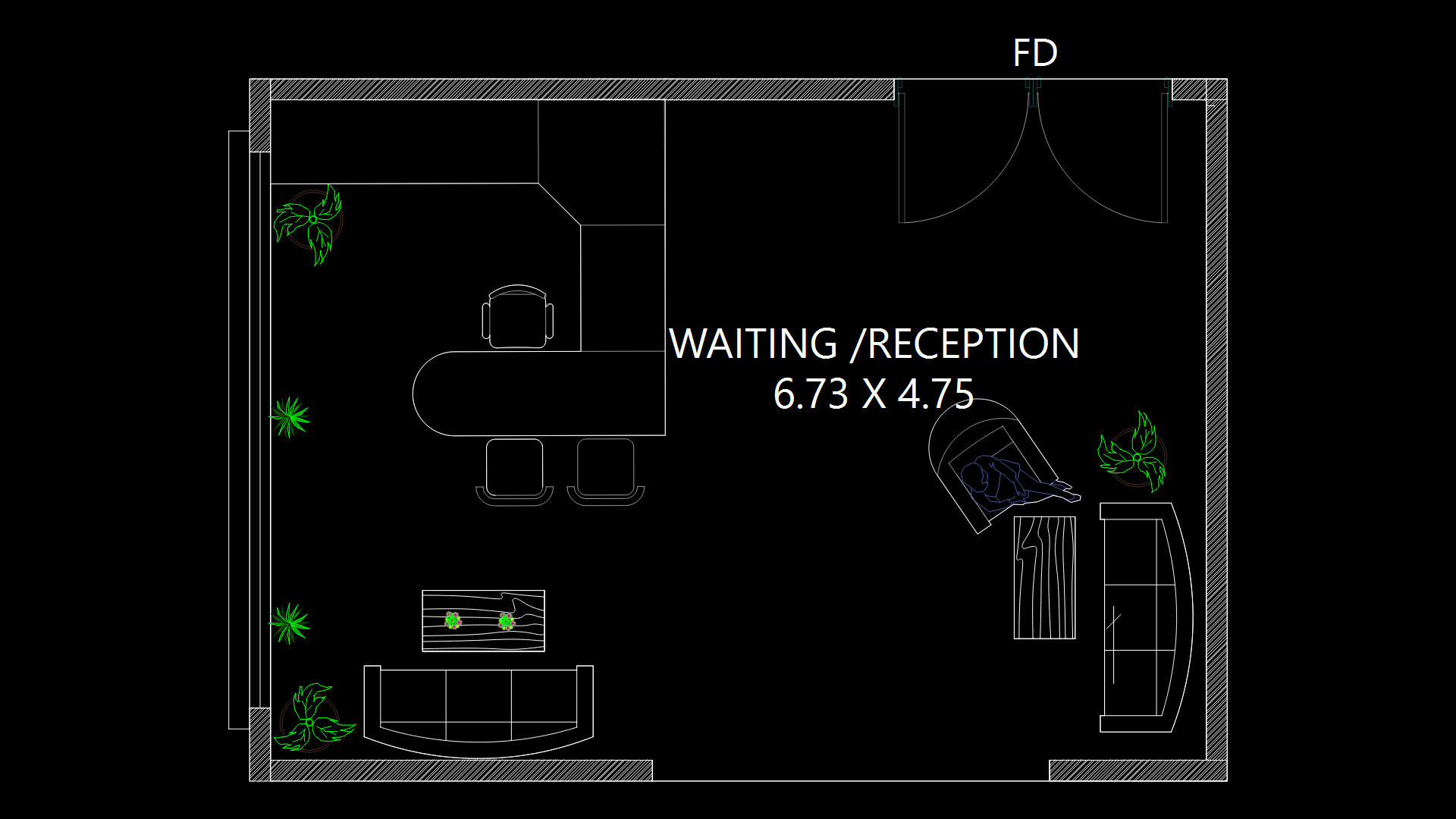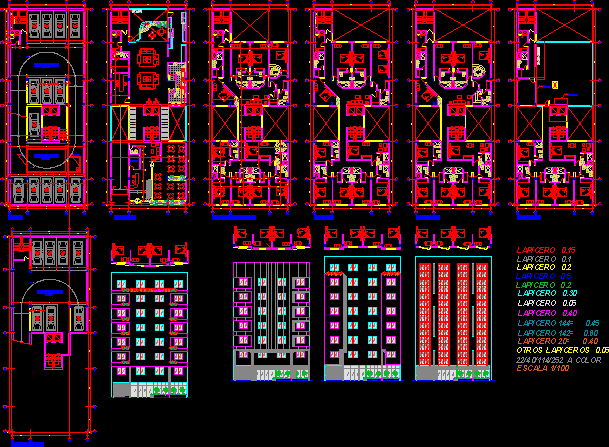Hotel DWG Block for AutoCAD
ADVERTISEMENT

ADVERTISEMENT
Is a 40 room motel includes facades; plants; cuts
Drawing labels, details, and other text information extracted from the CAD file (Translated from Spanish):
lamborghini, suites, service room, chief of staff, general file, cupboard, kitchen, manager, assistant manager, reception, registry office, maneuvering yard, room, warehouse, maintenance, machines, general, refrigerator, wc men, wc women , clock, checker, dressing rooms, men, women, laundry, closet c, wardrobe, bar, dining room, bar, rooms, upstairs room type sensilla, downstairs room sensilla type, ground floor suite type, upstairs suite type, elevation frontal, counter, wc men, wc women, registration room, architectural plant high services, high architectural floor
Raw text data extracted from CAD file:
| Language | Spanish |
| Drawing Type | Block |
| Category | Hotel, Restaurants & Recreation |
| Additional Screenshots |
 |
| File Type | dwg |
| Materials | Other |
| Measurement Units | Metric |
| Footprint Area | |
| Building Features | Deck / Patio |
| Tags | accommodation, autocad, block, casino, cuts, DWG, facades, hostel, Hotel, includes, motel, plants, Restaurant, restaurante, room, spa |








