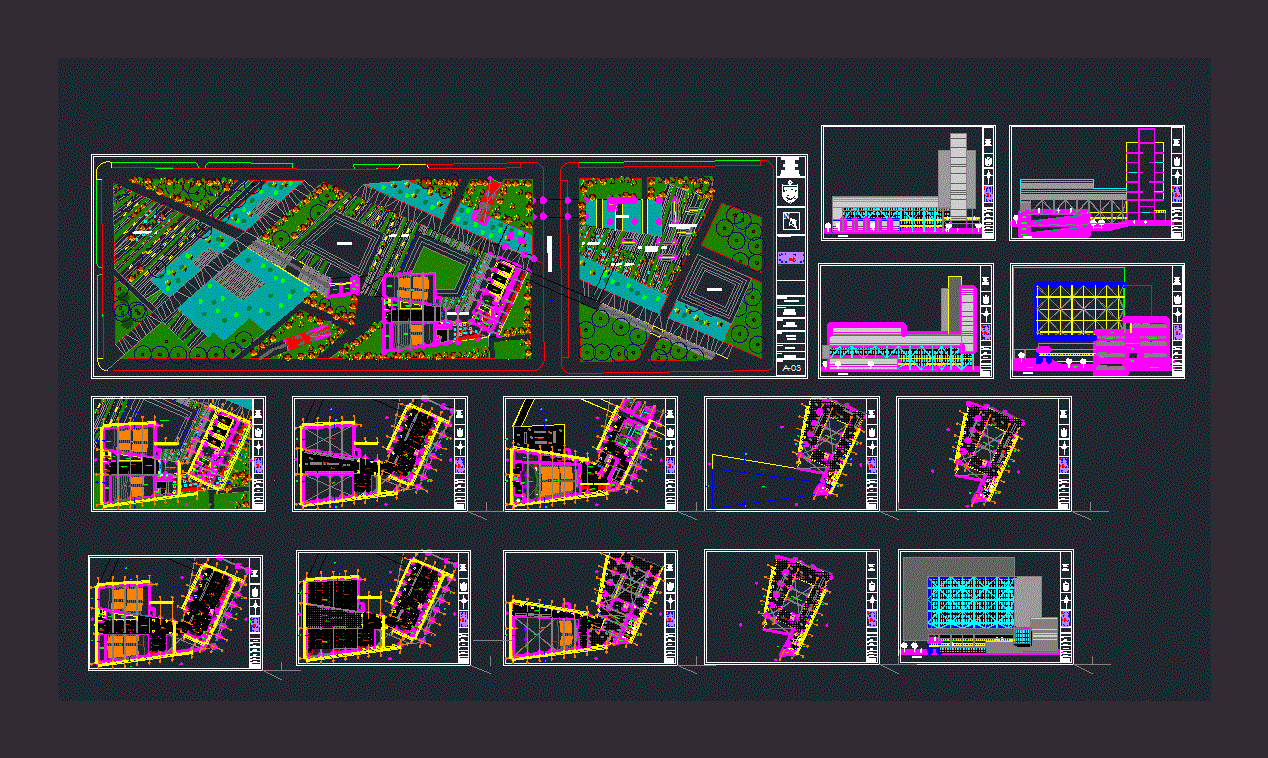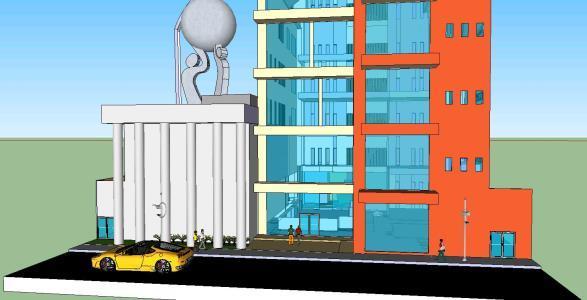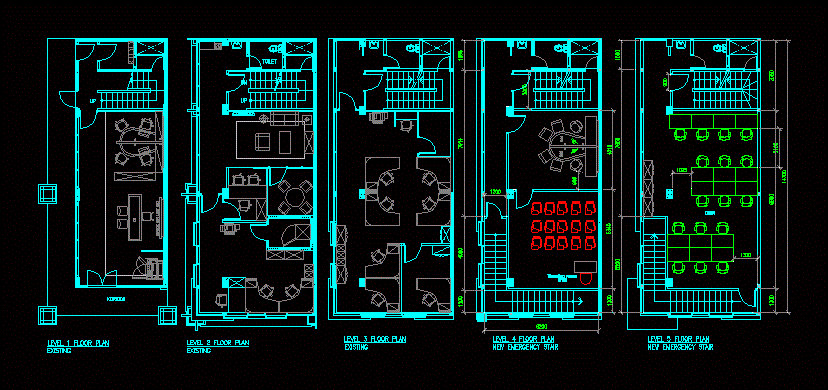Hotel DWG Block for AutoCAD

Architectonic plane 2 levels with distribution of rooms and a flat water and sanitary installation.
Drawing labels, details, and other text information extracted from the CAD file (Translated from Spanish):
owner:, location :, ladder :, dimension :, c.enrique antonio cano yerbes, location sketch, date :, in meters, architectural plan according to the concession, c.jose angel sanchez balan, culvert, filling material, block of, concrete base, metal grid, longitudinal cut, street, office, room, patio, terrace, baf, water tanks, bap, saf, bap rainwater downpipe, cu.- rigid copper pipeline, rainwater log, hydraulic pipeline, b.a.f. downspout cold water, rap, rain log, pvc pipe, template, concrete, concrete cover, plant, polishing, finishing, pvc, variable, waters, pluvial, cross section, pump, storm sewer, storm sewer, corridor , go up, go down, cistern
Raw text data extracted from CAD file:
| Language | Spanish |
| Drawing Type | Block |
| Category | Hotel, Restaurants & Recreation |
| Additional Screenshots | |
| File Type | dwg |
| Materials | Concrete, Other |
| Measurement Units | Metric |
| Footprint Area | |
| Building Features | Deck / Patio |
| Tags | accommodation, architectonic, autocad, block, casino, distribution, DWG, flat, hostel, Hotel, installation, levels, motel, plane, Restaurant, restaurante, rooms, Sanitary, spa, water |








