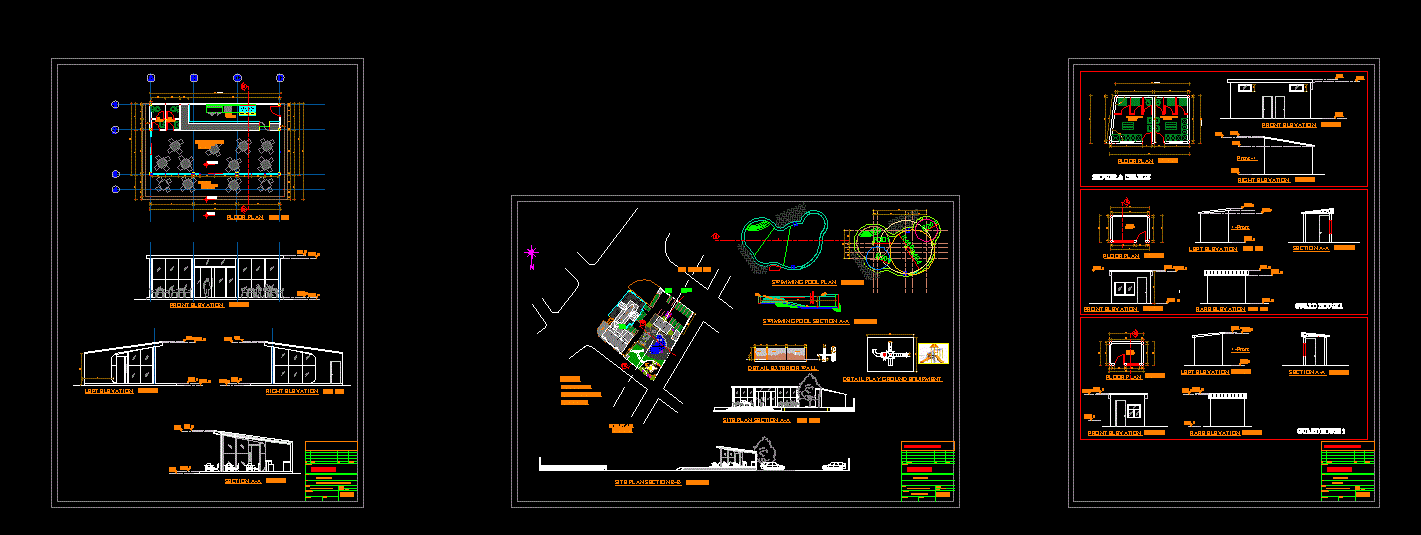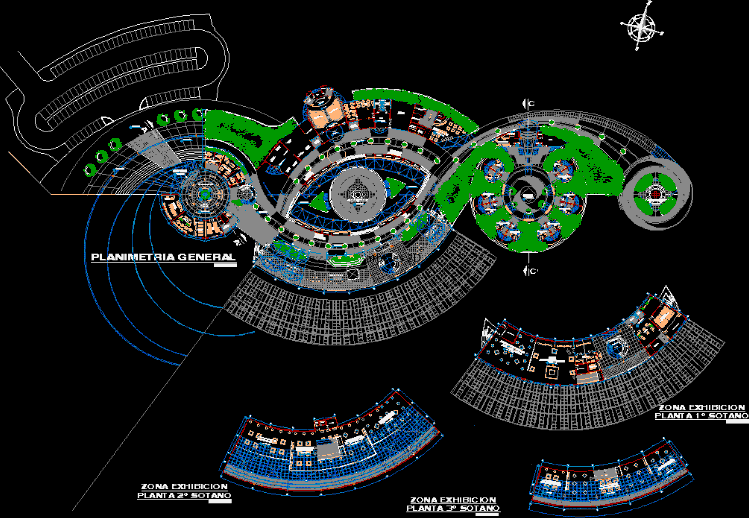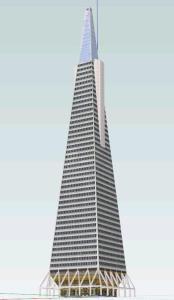Hotel DWG Block for AutoCAD
ADVERTISEMENT

ADVERTISEMENT
Resort hotel complex including pool
Drawing labels, details, and other text information extracted from the CAD file:
hotel complex, designed by :, checked by :, cad by :, location:, title:, owner:, scale:, date:, revisions, project name:, date, signature, floor plan, elevations and section, eng. girma tulu, toilet, porcelain tile f.f, cafe and fast-food, kitchen, verenda, floor plan, front elevation, left elevation, right elevation, section a-a, rare elevation, swimming pool, children play ground, sand, site plan, legend, h.b, site plan section b-b, site plan section a-a, swimming pool section a-a, swimming pool plan, detail exterior wall, detail play ground equipment, high tension line, plan, section, h.t.l, c.a
Raw text data extracted from CAD file:
| Language | English |
| Drawing Type | Block |
| Category | Hotel, Restaurants & Recreation |
| Additional Screenshots |
 |
| File Type | dwg |
| Materials | Other |
| Measurement Units | Metric |
| Footprint Area | |
| Building Features | Pool |
| Tags | accommodation, autocad, block, casino, complex, DWG, hostel, Hotel, including, POOL, resort, Restaurant, restaurante, spa |








